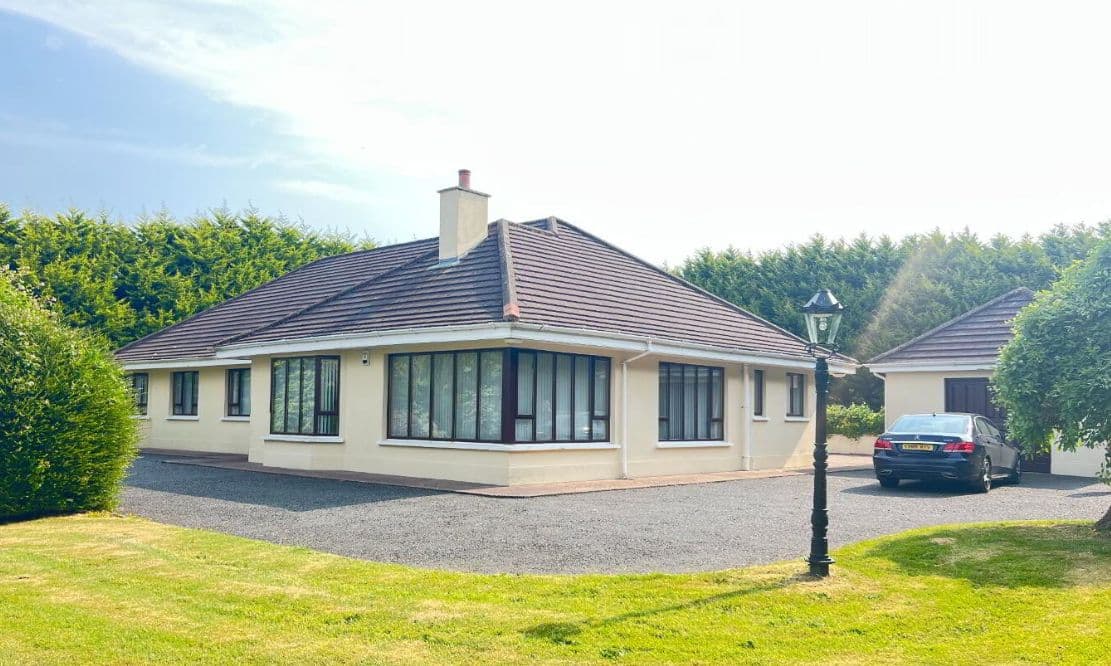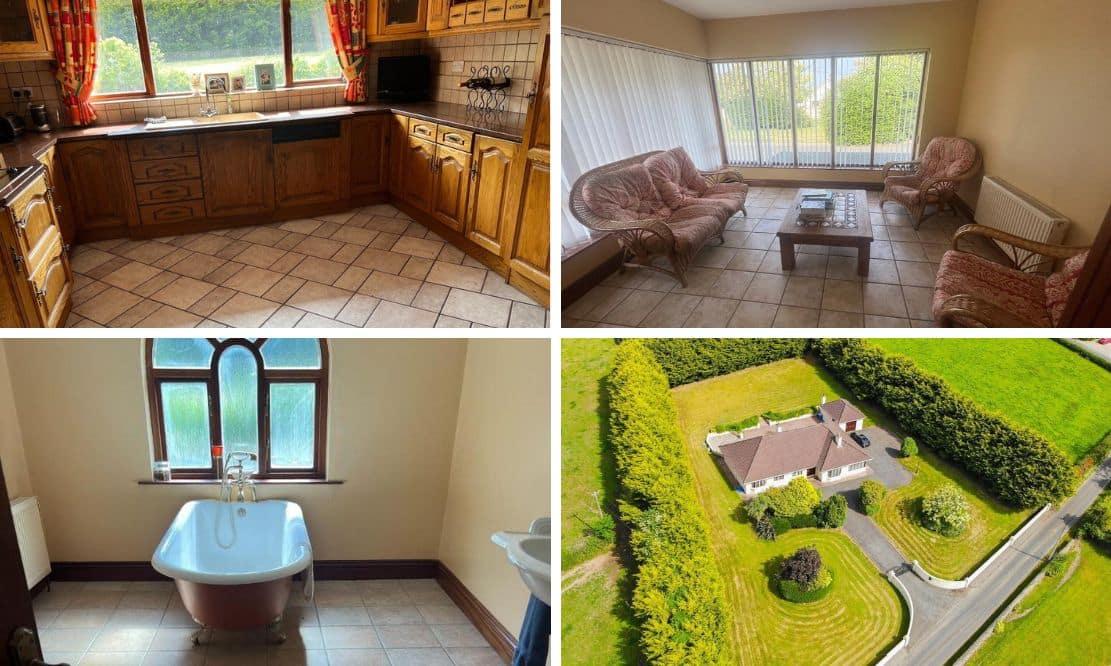
Address |
58 Clontigora Road, Killeen, Newry |
|---|---|
Price |
Asking price £425,000 |
Style |
Detached with garage |
Bedrooms |
6 |
Receptions |
3 |
Bathrooms |
2 |
Heating |
Oil |
EPC Rating |
D58/D64 |
Status |
For sale |
Size |
231 sq. metres |

Click here to view full gallery
A rare opportunity to acquire a superb family home situated in a much sought after residential area, on the landscaped one acre site on the edge of Killean Village. This large, detached residence comprises four reception rooms, six bedrooms, with a high-quality finish on an excellent private site with huge gardens, patio areas and electric gates.
With ease of access to Newry, Dundalk and motorway networks. This private site boasts impressive countryside views and within proximity of all local amenities. This property has been further enhanced by its spacious interior and exterior, making this a wonderful family home.
Additional Features:
- Detached Bungalow with Detached Single Garage
- 6 Bedrooms
- 4 Reception Rooms
- Oil Fired Central Heating
- Double Glazed Mahogany Windows
- Elevated Site with Large Mature Gardens, Tarmac Driveway, Level Lawns, Boundary Hedging & Fencing, Concrete Yard to Rear.
- Ideal for families
- Popular and Convenient location close to local amenities
- Solid Mahogany Doors
- Panoramic Countryside Views
- Excellent Location Ideal for Commuters
Accommodation Comprises:
Entrance Hall: 7.84m x 4.01m x 2.11m x 2.22m
Solid Mahogany double doors with tiled floor leading to main hall with Mahogany double doors with glazed panels. L shaped Entrance Hall carpet flooring.
Living Room: 3.92m x 5.36m
Large Family room with bay window with front aspect view.
Kitchen/Dining: 3.92m x 6.01
Solid Mahogany Fitted kitchen with Black Granite worktop. Integrated hob and oven and extractor fan. Integrated Fridge/Freezer and Dishwasher. Dining area. Recessed lighting. Access to Utility room.
Utility Room: 1.75m x 3.60m
Solid Mahogany Fitted kitchen with Black Granite worktop. Plumbed for Washing Machine and Dryer. Solid Mahogany rear door with glazing. Access rear garden area.
Study: 2.5m x 1.86m
Set of the utility area. Currently used for office at present. Shelving and Desk integrated. Carpeted.
WC: 0.96m x 1.86m
Two-piece white suite to comprise a low flush wc and wash hand basin. Tiled floor and partially tiled walls. Extractor fan.
Second Reception room Currently used at Dining Room: 3.56m x 4.50m
Large dining room with carpet flooring leading sunroom
Sunroom: 3.08m x 3.56m
Large Sunroom with front and side views over the countryside. Tiled flooring.
Fourth Reception Room Lounge: 3.97m x 3.78m
Mahogany Fireplace with cast iron inset and Tiled Hearth. Carpeted. Patio doors leading to rear paved patio area.
Master Bedroom: 3.60m x 4.37m
Large double bedroom with front view aspect. Carpeted.
Ensuite 2.33m x 2.22m
Three-piece white suite pedestal wash hand basin, low flush WC and electric shower. Extractor fan. Fully tiled floor and walls.
Dressing Room: 2.81m x 2.33m
Carpeted. Storage cupboard
Bedroom 2: 3.16m x 3.22m
Large bedroom with front view aspect. Carpeted.
Bedroom 3: 2.97m x 3.97m
Large bedroom with front view aspect. Carpeted.
Bedroom 4: 3.06m x 3.21m
Large bedroom with rear view aspect. Carpeted.
Bathroom: 2.87m x 3.97
Four-piece white suite with stand-alone bath with gold accessories, Pedestal wash hand basin with low flush WC and Corner shower unit. Power Shower. Extractor fan. Tiled floor and partially walls.
First Floor Landing
Bedroom 5: 6.88m x 5.06m
Large Double bedroom with Skylight windows. Storage. Carpeted
Bedroom 6: 3.93m x 4.99m
Large Double bedroom with Skylight windows. Storage. Carpeted
Shower Room: 2.06m x 1.7m
Three-piece white suite to comprise wash hand basin, low flush WC and shower unit. Electric Shower. Extractor fan. Tiled floor and walls.
Landing:
Large landing area with storage. Carpeted. Skylight window.
Outside:
Detached Single Garage: 10m x 15m
Mahogany double doors. Boiler system. Vacuum System base. Storage. Can be used as workshop or turned into a granny flat.
Garden:
Enclosed garden with electric gated and pillared entrance. Mature gardens to front, side and rear laid in lawn, fully enclosed by with trees and walled boundary to front. The gardens benefit from raised area to the rear with high privacy and bordered by mature trees, bushes to front, side and rear. The property also benefits from a large paved patio area. Tarmac drive for multiple cars. Outside water tap.
View more about this property click here
To view other properties click here
Digney Boyd
98 Hill Street,
Newry, BT34 1BT
028 30833233



