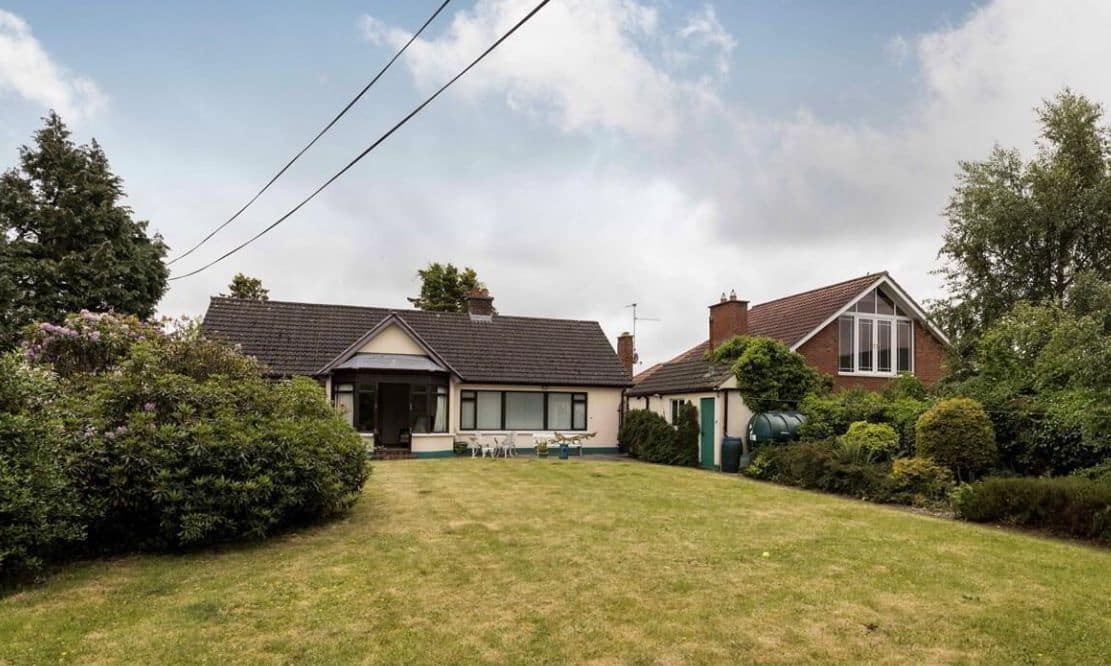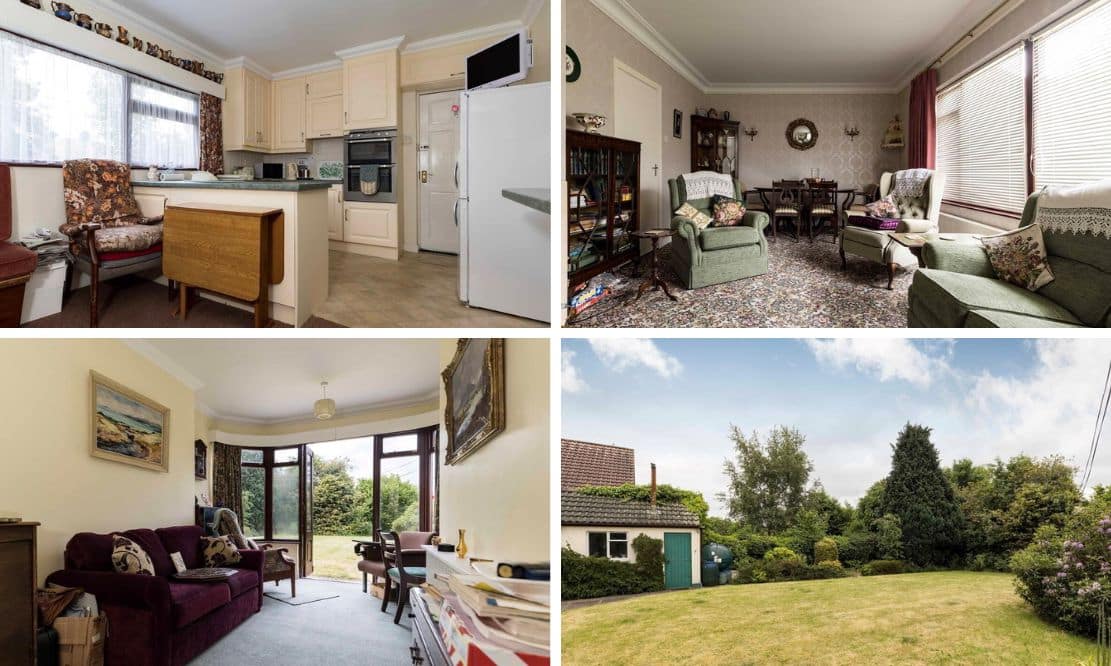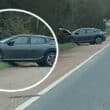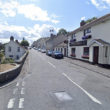
ADDRESS |
6 Beechcote Avenue, Portadown |
|---|---|
STYLE |
Detached Bungalow |
STATUS |
For sale |
PRICE |
Offers over £195,000 |
BEDROOMS |
3 |
BATHROOMS |
2 |
RECEPTIONS |
1 |
HEATING |
Oil |

Click here to view full gallery
Beechcote Avenue is a highly regarded cul de sac situated off the Killycomaine Road in the heart of Portadown. This beautiful detached bungalow enjoys an elevated site with excellent, private rear gardens and a detached garage. Internally, number 6 offers flexible living accommodation comprising of a fitted kitchen with additional breakfast bar and corner seating area, spacious living room with feature fireplace and picture frame windows, and a study with bay window and double doors to rear which could be potentially be used as a third bedroom if desired.
The property boasts two generous bedrooms which benefit from a Jack and Jill en suite and a fantastic family bathroom with a four piece white suite. Number 6 is ideally located close to several excellent local schools and all amenities a comfortable distance away. With Portadown train station and M1 motorway network less than 5 minutes away, commuting could not be easier. This is a fantastic property which is sure to appeal to a wide range of prospective purchasers. Viewing is recommended at your earliest opportunity so as to appreciate this home in its entirety.
Features:
- Deceptively spacious detached bungalow
- Tucked into a prime site in a quiet cul de sac
- Two generously proportioned bedrooms including Jack and Jill en suite
- Spacious living room with feature fireplace and picture frame windows
- Fitted kitchen with range of storage units and breakfast bar
- Oil Fired Central Heating
- Detached garage and tarmac driveway to side
- Extensive south westerly facing rear garden
- Highly popular location within walking distances of schools and shops
- Third bedroom, currently used as study
Entrance Hall:
Partially glazed wood entrance door with side glazing. Single panel radiator. Cloakroom. Power points and telephone point. Access to attic with loft ladder. Coving.
Kitchen Diner: 3.23m x 4.98m (10′ 7″ x 16′ 4″)
Excellent range of high and low level cream kitchen units with additional breakfast bar. Range of integrated appliances including AEG electric oven, separate Beko four ring electric hob with integrated hood and extractor fan above. Space for washing machine. Stainless steel one and a half bowl sink and drainer unit. Partially tiled flooring and tiled splashback. Thermostat. Power points and TV point. Double panel radiator. Built in corner seating. Coving. Access to living room. Wooden door providing access to rear.
Living Room: 3.56m x 7.08m (11′ 8″ x 23′ 3″) (MAX)
Spacious rear aspect reception room. Feature fireplace with open fire, tiled hearth and surround. Two double panel radiators. Power points. Carpet. Coving.
Family Bathroom: 1.74m x 2.91m (5′ 9″ x 9′ 7″)
Four piece bathroom suite comprising of bath with shower head attachment, close coupled WC, bidet and wash hand basin with pedestal. Single panel radiator. Hot press with shelving. Immersion heater. Shaving points. Windows.
Bedroom Three (Currently used as study): 3.34m x 5.50m (10′ 11″ x 18′ 1″)
Rear aspect. Floor to ceiling built in storage units. Double panel radiator. Coving. Bay window with double doors providing access to rear.
Master Bedroom: 3.57m (MAX) x 4.45m (11′ 9″ x 14′ 7″)
Rear aspect double bedroom. Floor to ceiling built in wardrobes. Double panel radiator. Power points. Telephone and TV point. Coving. Access to Jack and Jill ensuite.
Jack and Jill Ensuite: 0.89m x 1.49m (2′ 11″ x 4′ 11″)
Close coupled WC and wash hand basin with pedestal. Fully tiled walls and splashback. Extractor fan.
Bedroom Two: 3.41m x 5.36m (11′ 2″ x 17′ 7″)
Front aspect double bedroom. Single panel radiator. Double panel radiator. Floor to ceiling built in wardrobe. Access to Jack and Jill ensuite. Coving.
Garage: 2.81m x 4.85m (9′ 3″ x 15′ 11″)
Up and over door. Power and light. Oil fired burner. Side window.
Rear Garden:
South Westerly facing. Majority of garden laid in lawn with mature shrub beds, trees and planting. Mature hedging to side of property. Flagged pathway. Paved patio area ideal for summer entertaining. Gated access to either side of the property. Summer house. Coal house. Oil tank. Outside lighting.
Front Garden:
Laid in lawn. Tarmac driveway to the side. Mature trees and planting. Outside lighting.
View more about this property click here
To view other properties click here
Joyce Clarke
2 West Street,
Portadown, BT62 3PD
028 3833 1111



