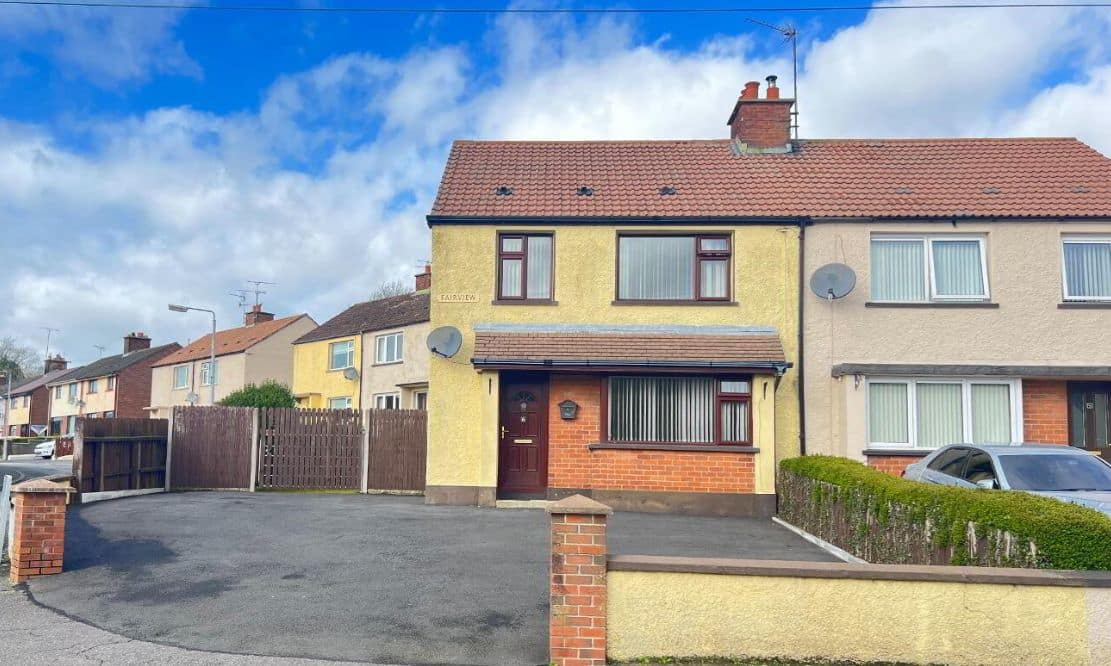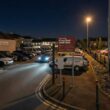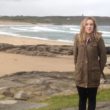
Address |
6 Fairview Park, Forkhill, Newry |
|---|---|
Price |
Asking price £149,950 |
Style |
Semi-detached House |
Bedrooms |
3 |
Receptions |
2 |
Bathrooms |
1 |
Heating |
Oil |
EPC Rating |
E39/E45 |
Status |
For sale |
Size |
97 sq. metres |

Click here to view full gallery
A superb opportunity to purchase within the ever popular “Fairview Park” fronting onto the Shean Road, on the Main Street Forkhill. This excellent 3-bedroom Semi Detached is positioned at the start of the Fariview development boasting a large garden, to front and rear with parking to front.
The home has been finished and maintained to a good standard and benefits from a private site with views over the surrounding Countryside. This conveniently located property is within ease of access to Mullaghbawn Village, Silverbridge, Meigh and Dundalk and within walking distance of local schools, and amenities.
This home will appeal to a variety of discerning purchasers viewing Highly Recommended!!
Additional Features:
- Semi detached Residence
- 3 Bedrooms/2 Receptions
- Oil Fired Central Heating
- UVPC Windows
- Integrated Kitchen appliances
- Blinds inclusive
- Off street Parking
- Gardens to front and enclosed to rear
Accommodation Comprises:
Entrance Hallway: 1.873m x 4.153m
uPvc front door with glazed inset. Solid wooden floor. White painted stairwell laid with Carpet.
Living Room: 3.985m x 3.611
Large living room with front view aspect. Bay Window. Solid Wooden floor. Pine Ceiling. Storage.
Dining Room: 3.372m x 3.601m
Large dining area, can be used as another family room. Pine Ceiling. Rear view aspect. Hotpress.
Kitchen: 1.853m x 3.659m
Dark pine fitted kitchen with cream speckled worktop. Integrated hob/oven and extractor fan. Tiled floor and tiled walls. Larder Cupboard. Plumbed for washing Machine and Dishwasher.
First Floor:
Bedroom 1: 3.923m x 2.860m
Large Double Bedroom with rear view apsect. Solid wooden floor.
Bedroom 2: 2.621m x 2.730m
Single front facing bedroom. Built in wardrobe. Laminated wooden floor.
Bedroom 3: 3.758m x 3.640m
Large Double bedroom with front view aspect. Solid wooden floor.
Bathroom: 1.978m X 1.698m
Three piece white suite to include wash hand basin, shower unit and low flush wc. Fully tiled floor and walls. Extractor fan. Electric Shower.
Outside:
Enclosed garden to rear with fenced and hedged boundary. Tarmac driveway to front for ample parking spaces. Walled boundary with pillared entrance.
View more about this property click here
To view other properties click here
Digney Boyd
98 Hill Street,
Newry, BT34 1BT
028 30833233






