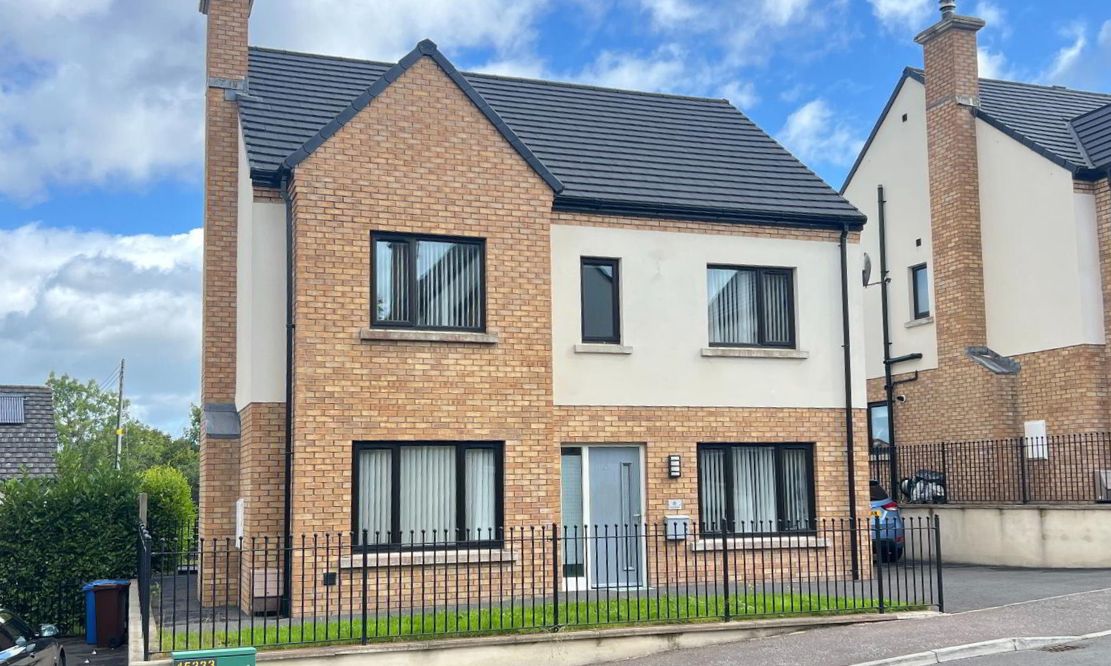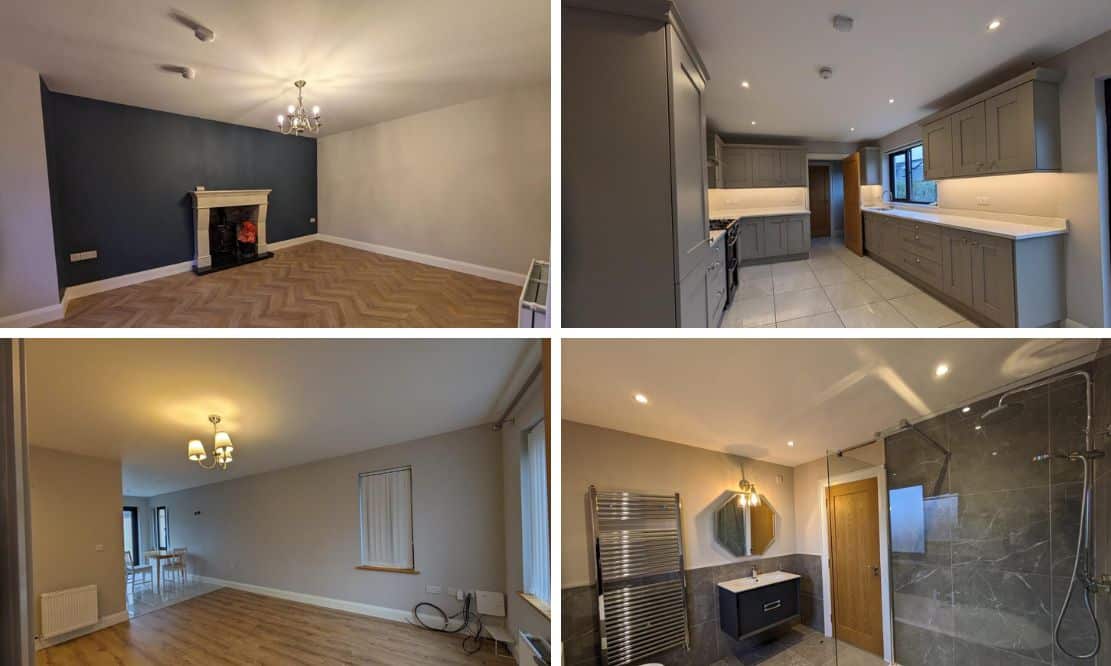
Address |
6 Fort Ridge, Dublin Road, Newry |
|---|---|
Price |
Asking price £267,500 |
Style |
Detached House |
Bedrooms |
5 |
Receptions |
2 |
Bathrooms |
2 |
Heating |
Gas |
EPC Rating |
B83/B83 |
Status |
For sale |
Size |
204.8 sq. metres |

Click here to view full gallery
Introducing to the market this beautifully appointed five bedroomed detached residence with two receptions, enjoying an excellent elevated position located in the new development of “Fort Ridge” situation of the Main Dublin Road, Newry.
Internally this home is finished to a very high standard and offers bright spacious family accommodation throughout. The property is convenient to the local shops and primary schools etc, as well as easy access for commuters to the A1 Dublin to Belfast Dual carriageway.
Externally this home has an enclosed rear garden including garden shed. Seldom does such a property like this come on the market in such a great location. Viewing is highly recommended. Ideal for the growing family.
Additional Features:
- Detached Residence
- 5 Bedrooms (Master Ensuite)
- 2 Receptions
- Gas Fired Central Heating
- Double Glazing
- Enclosed Rear Flat Garden with Shed
- Tarmac Driveway
- Perfect Family Home
- Convenient Location
- Excellent Location Accessible to Dublin and Belfast
- Excellently presented and meticulously finished
Ground Floor:
Entrance Hallway:
Mint grey solid front door with glazed panelling to side. White painted stairwell laid with carpet. Tiled entrance hall.
Family Room: 4.0mx 4.52m
Family Room creating a living area set of the kitchen with an organized feel and inspiring space. The room boasts an open outlook to front. Spotlighing. Laminated oak flooring.
Kitchen/Dining Room: 5.7m x 3.41m
Modern kitchen that integrates contemporary design and functionality offering minimalist styling with light grey solid units with white granite worktop and trim. “Bellingham” free standing hob/double oven and extractor fan. Integrated fridge/freezer and dishwasher. Single bowl undermount stainless steel sink unit. Tiled floor. Larder cupboard. Composite patio doors leading to paved garden area.
Living Room: 4.42m x 3.51m
Elegant living area with a large open space and bay window. Cream granite fireplace with wood burning stove with black granite hearth and slate tiled inset. Solid oak timber floor.
Utility Room: 2.8m x 1.7m
Utility room is set off the kitchen area with light grey solid units, with white worktop with grey marble effect. Large fitted cabinet for everything from vacuum cleaners, mops and buckets to ironing boards. Plumbed for washing machine and tumble dryer. Spotlighting.
WC: 1.61m x 1.53m
Two-piece white suite to include wash hand basin and low flush WC. Dark grey vanity unity with white porcelain sink unit. Extractor fan. Chrome vertical wall mounted radiator.
First Floor:
Master Bedroom: 3.52m x 3.51m
Modern large double bedroom with front view aspect. Laminated wooden floor.
Ensuite: 3.51m x 0.8m
Two-piece white suite to include, shower unit and low flush WC. Chrome wall mounted towel radiator. Wall mounted mirror. Spotlighting. Extractor fan. Tiled shower. Tiled floor. Power shower.
Wardrobe/Vanity unit: 3.42m x 2.4m
Built in wardrobe. Grey built in vanity unit with wash hand basin and wall mounted mirror. Carpeted.
Bedroom 2: 3.42m x 3.05m
Double bedroom with front view aspect. Laminated wooden floor. Shelving.
Bedroom 3: 3.42m x 3.05m
Double bedroom with rear view aspect. Laminated wooden floor. Shelving. Built in wardrobe.
Bathroom: 2.93m x 2.4m
Four-piece white suite to include wash hand basin, shower unit, low flush WC and separate bath unit with wooden panelling. Power shower. Fully tiled floor and walls. Wall mounted mirror. Extractor fan.
Second Floor:
Bedroom 4: 4.94m x 2.8m
Large double bedroom with rear view aspect. Built in wardrobes. Carpeted. Skylight.
Bedroom 5: 4.94m x 3.29m
Large double bedroom with rear view aspect. Built in wardrobes. Carpeted. Skylight.
Shower room: 2.32m x1.77m
Three-piece white suite to include wash hand basin, shower unit and low flush WC. White vanity unit for storage. Chrome wall mounted towel radiator. Wall mounted mirror. Spotlighting. Extractor fan.
Outside
Garden:
Enclosed private rear garden with paved patio area. Outside water tap. Gated access to sides. Garden shed included, wired with electric. Paved pathway garden surround. To the front you have tarmac driveway with small lawned garden area with black rod iron railings.
Click here to view more about this property
To view other properties click here
Digney Boyd
98 Hill Street,
Newry, BT34 1BT
028 30833233






