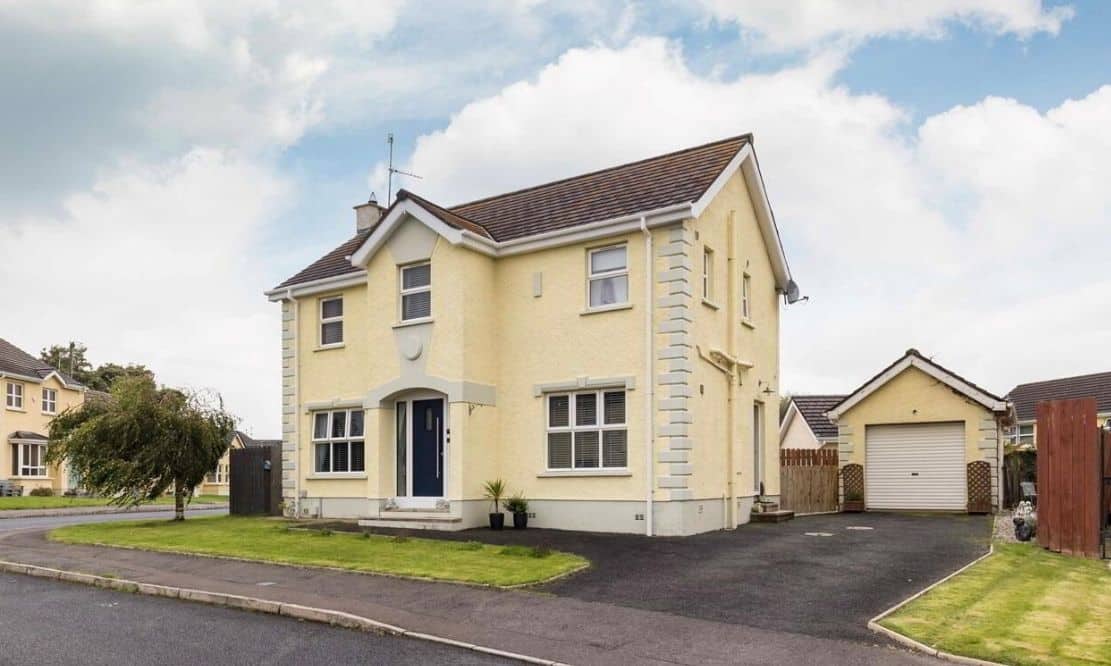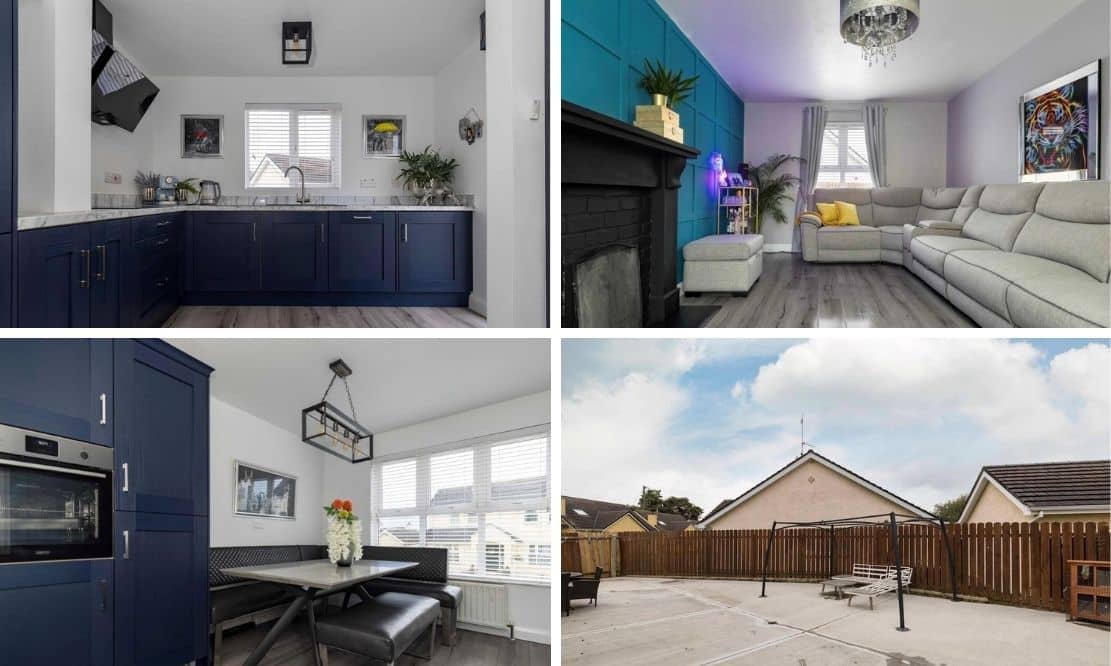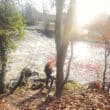
ADDRESS |
6 Fox’s Hill, Lurgan |
|---|---|
STYLE |
Villa |
STATUS |
For sale |
PRICE |
Offers around £215,000 |
BEDROOMS |
3 |
BATHROOMS |
2 |
RECEPTIONS |
2 |
EPC |
EPC 1 OF 6 FOX’S HILL, LURGAN |

Click here to view full gallery
This beautiful home is located in the desirable neighbourhood. With easy access to schools, shopping, and dining and within close proximity to the motorway. This home offers the perfect blend of functionality and aesthetics. The expectational property beckons you to experience a lifestyle of both modern comfort and timeless elegance. This home offers spacious layout, the open kitchen dining space provides an inviting atmosphere, perfect for both family gatherings and entertaining guests.
This three double bedroom family home benefits from a large detached garage, fully enclosed low maintenance garden to the rear. With Oiled-fired central heating, pvc double glazing and open fire, simply needs any family to move straight in. With its spacious layout, picturesque surroundings and convenient location, 6 Fox’s Hill is the embodiment of your dream home. Early viewing is recommended.
Features:
- Spacious three bedroom detached family home in sought after location
- Master bedroom en suite
- Open plan kitchen diner living with excellent range of integrated appliances
- Two reception rooms
- Dual aspect living room with open fire
- Stunning modern bathroom with rimless walk in shower enclosure
- Recently modernised throughout
- Low maintenance fully enclosed rear garden
- Detached garage
Entrance Hall:
Composite entrance door with glazed panels to either side. Storage closet under stairs. Double panel radiator.
Living Room: 3.26m x 5.72m (10′ 8″ x 18′ 9″)
Dual aspect reception room with feature open fireplace. TV and telephone points. Double and single panel radiators. Wood effect laminate flooring.
Second Reception: 2.88m x 3.67m (9′ 5″ x 12′ 0″)
Double UPVC patio doors to rear. Wood effect laminate flooring
Kitchen Diner: 3.16m x 5.71m (10′ 4″ x 18′ 9″)
Excellent range of high and low kitchen cabinets including larder style unit and saucepan drawers. Composite one and half bowl sink and drainage unit. Range of appliances include eye level oven, four ring induction hob with extractor fan above. Integrated fridge, freezer and dishwasher. Tiled upstand. Wood effect laminate flooring. UPVC door with glazing to driveway.
First Floor Landing:
Access to hot press. Reading/study area with power point and single panel radiator.
Master Bedroom: 4.57m x 3.70m (15′ 0″ x 12′ 2″)
Rear aspect double bedroom. Double window. TV point. Single panel radiator. Access to attic.
Ensuite: 1.68m x 1.49m (5′ 6″ x 4′ 11″)
Dual flush WC and wash hand basin on vanity unit below. Tiled flooring and feature wall. Single panel radiator. Extractor fan.
Bathroom: 1.67m x 2.27m (5′ 6″ x 7′ 5″)
Large tiled walk in shower enclosure with electric shower. Dual flush WC and wash hand basin with vanity unit below. Single panel radiator. Tiled flooring. Extractor fan .
Bedroom Two: 4.91m x 2.83m (16′ 1″ x 9′ 3″)
Rear aspect double bedroom. Double window. Single panel radiator.
Bedroom Three: 3.25m x 2.82m (10′ 8″ x 9′ 3″)
Front aspect double room. Single panel radiator.
Outside:
Detached Garage: 2.98m x 5.49m (9′ 9″ x 18′ 0″)
Roller door. Side Pedestrian door and window. Power and lighting. Oil burner.
Front:
Front garden laid in lawn. Tarmac driveway to side.
Rear:
Fully enclosed low maintenance rear garden. Gated access to either side. Outside tap and light.
View more about this property click here
To view other properties click here
Joyce Clarke
2 West Street,
Portadown, BT62 3PD
028 3833 1111



