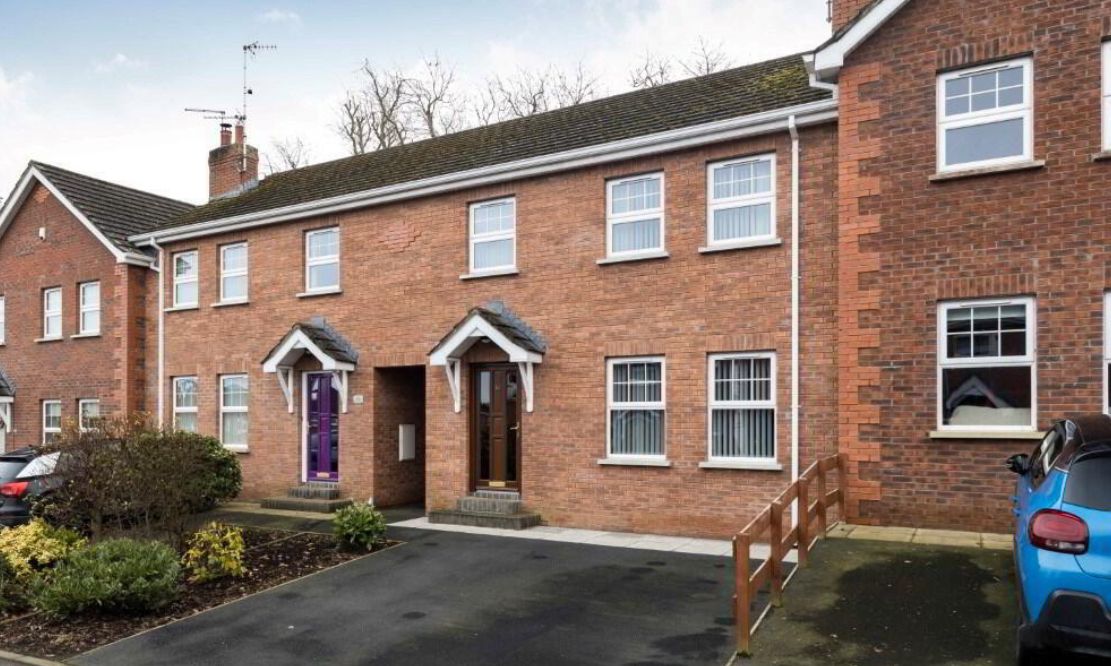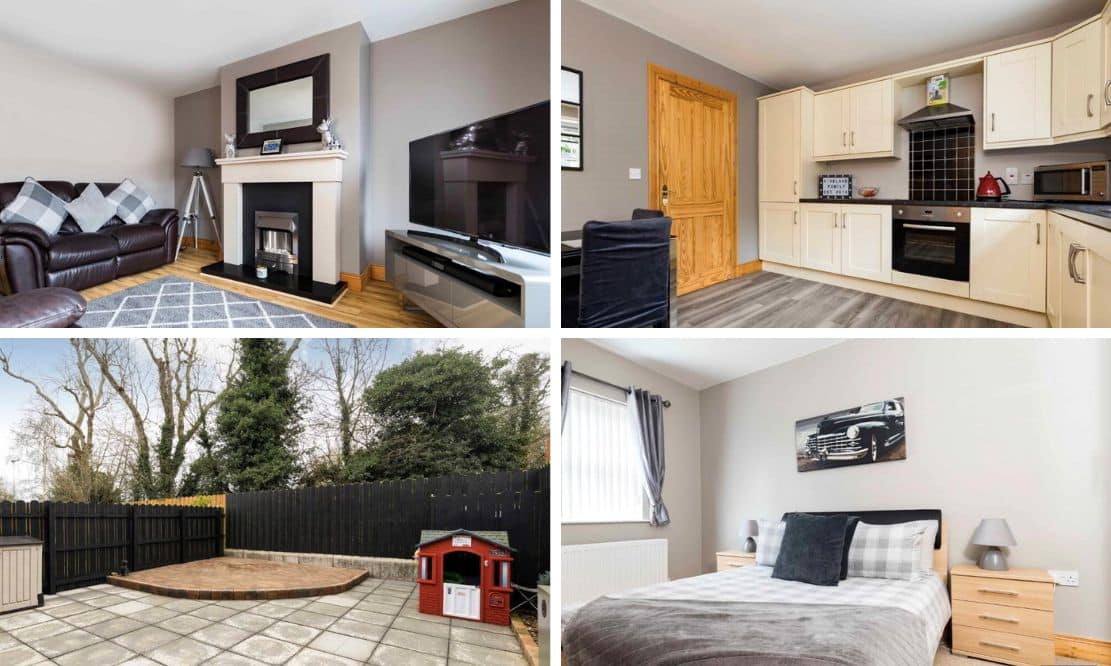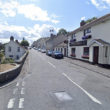
ADDRESS |
62 Windsor Hill, Waringstown |
|---|---|
STYLE |
Townhouse |
STATUS |
For sale |
PRICE |
Offers over £128,000 |
BEDROOMS |
3 |
BATHROOMS |
3 |
RECEPTIONS |
1 |

Click to view full gallery
62 Windsor Hill is the largest style of townhouse constructed within this popular development in Waringstown by Arona Developments, and is surprisingly spacious with excellent storage.
Relax in comfort in the living room with feature limestone fireplace. Cook up a storm in the kitchen which is open plan to dining and comes with integrated appliances for your convenience. A utility room and downstairs WC complete the ground floor. Upstairs sit three well proportioned bedrooms , with the single room having built in storage.
The family bathroom is a great size and has a separate shower and bath. If you enjoy sunny days in the garden, the fully enclosed one at No 62 enjoys super privacy making this ideal for switching off and relaxing with friends. There is a tarmac driveway to the front with side by side parking. We feel this home is just perfect for first time buyers or those wishing to downsize.
Features:
- Spacious mid townhouse built by Arona Developments
- Three well appointed bedrooms
- Living room with attractive feature fireplace
- Open plan kitchen diner with excellent range of integrated appliances
- Utility room and downstairs WC
- Family bathroom suite with separate shower and bath
- Fully enclosed low maintenance paved garden to rear
- Chain free
Entrance Hall:
Partly glazed entrance door, Laminate floor, Open under stair storage, Pitch pine staircase, Single panel radiator, Telephone and power points.
Living Room: 3.87m x 4.25m (12′ 8″ x 13′ 11″)
Feature fireplace with electric fire insert, limestone surround and granite hearth. Laminate flooring. Single panel radiator. TV and power point.
Kitchen Dining: 3.29m x 4.08m (10′ 10″ x 13′ 5″)
Range of high and low level cream country style kitchen units. Integrated fridge/freezer. Space for electric oven and four ring hob. Extractor fan with canopy above. Tiled splash back. Stainless steel one and a half bowl sink and drainer. Laminate flooring. Double panel radiator. Recessed lighting. Power points
Utility Room: 1.78m x 2.19m (5′ 10″ x 7′ 2″)
Range of high and low cream units. Space for washing machine and tumble dryer. Laminate flooring. Single panel radiator. Extractor fan. Heating control. Power points. Partially glazed UPVC door providing access to rear.
Ground Floor WC: 0.99m x 1.79m (3′ 3″ x 5′ 10″)
Dual flush WC with wash hand basin with pedestal. Tiled splashback. Single panel radiator. Extractor fan. Laminate flooring.
First Floor Landing:
Hot press. Single panel radiator. Storage closet. Access to roof space. Power point.
Family Bathroom: 2.23m x 2.55m (7′ 4″ x 8′ 4″)
Four piece suite consisting of dual flush WC. Panel bath. Wash hand basin with pedestal. Corner shower enclosure with mains fed shower. Laminate floor. Window
Master Bedroom: 3.47m x 4.23m (11′ 5″ x 13′ 11″)
Rear aspect double bedroom. Double panel radiator. Carpet. TV and power point. Thermostat.
Ensuite: 1.19m x 2.20m (3′ 11″ x 7′ 3″)
Three piece bathroom suite comprising of dual flush WC. Fully tiled walk in shower enclosure with Redring electric shower. Wash hand basin with pedestal. Tiled flooring. Single panel radiator. Window. Extractor fan
Bedroom Two: 3.46m x 3.32m (11′ 4″ x 10′ 11″)
Front aspect double bedroom. Carpet. Single panel radiator. TV and power point.
Bedroom Three: 9′ 8″ x 9′ 7″ max (2.95m x 2.92m)
Front aspect bedroom. Carpet. Built in storage closet. Single panel radiator. Power point.
Outside:
Front Garden:
Front entrance porch with outside light. Tarmac driveway. Garden laid in with bark and shrubs.
Rear Garden:
Fully enclosed and paved rear garden. Raised patio area, ideal for entertaining. Outside tap. Lighting. Oil tank and boiler. Pedestrian gate to side.
View more about this property click here
To view other properties click here
Joyce Clarke
2 West Street,
Portadown, BT62 3PD
028 3833 1111



