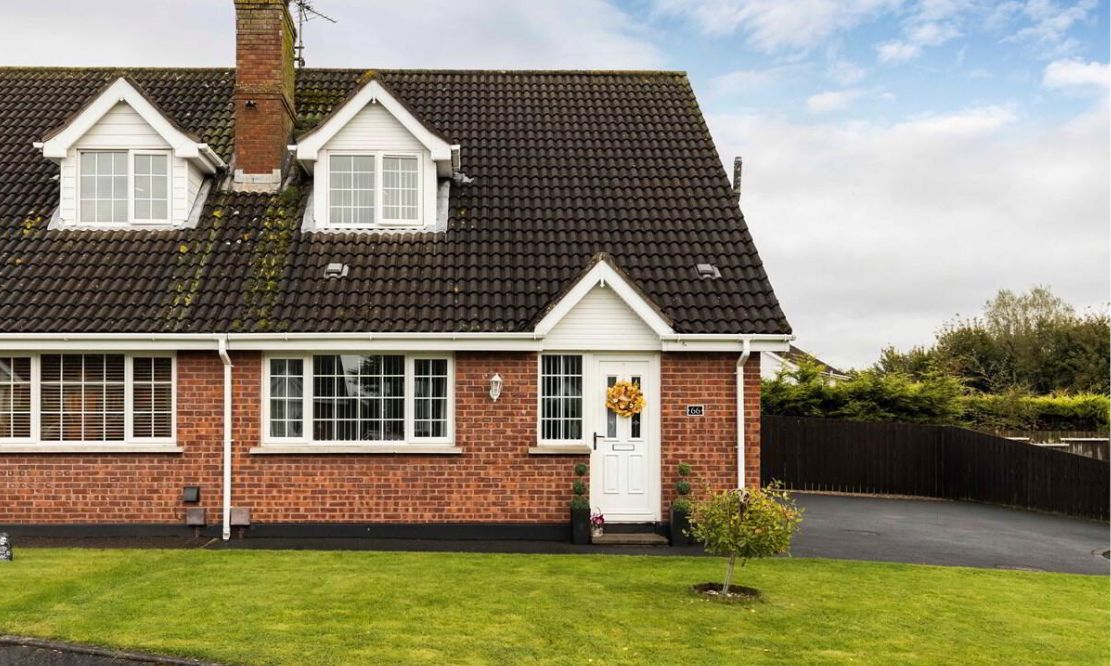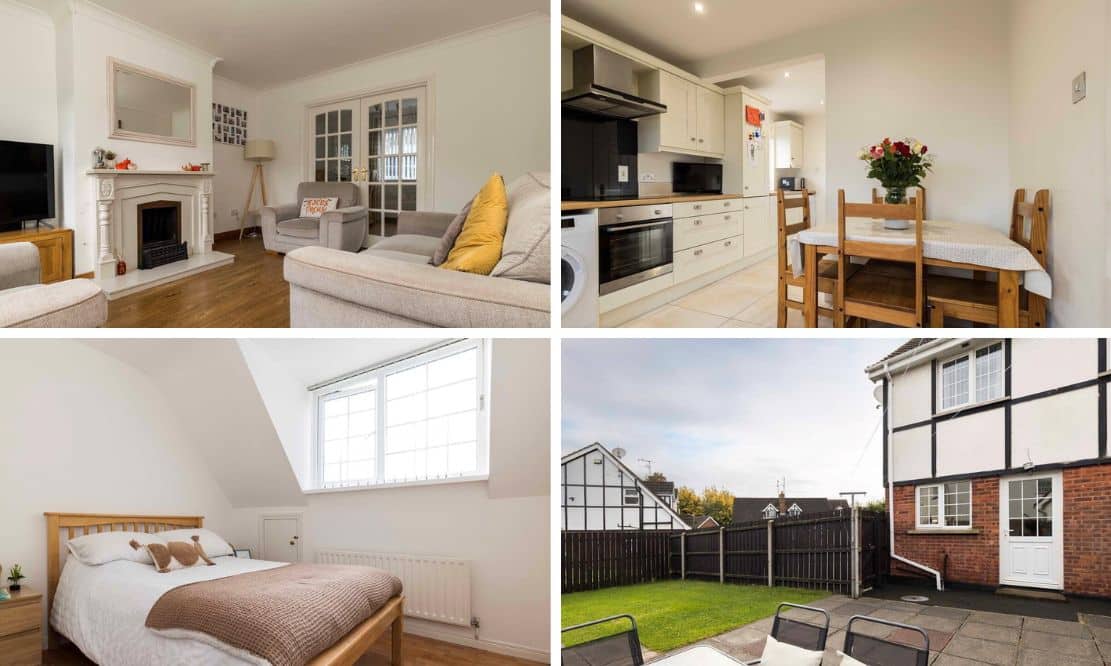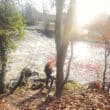
Address |
66 The Grange, Lurgan |
|---|---|
Style |
Semi-detached Bungalow |
Status |
For sale |
Price |
Offers over £149,950 |
Bedrooms |
3 |
Bathrooms |
1 |
Receptions |
2 |
EPC |
EPC 1 of 66 The Grange, Lurgan |

Click here to view full gallery
Features
- Semi detached home in a highly regarded development
- Spacious living room with open fire
- Stunning open plan kitchen dining with range of integrated appliances
- Separate dining room / reception room
- Three double bedrooms, master with built in wardrobes
- Four piece bathroom suite to include moulded bath and separate shower
- Oil fire central heating
- Fully enclosed low maintenance garden with extensive paved patio
- Tarmac driveway to front providing ample parking
Additional Information
We are delighted to present this three bedroom semi detached property to the sales market. The Grange is one of the most sought after residential areas in Lurgan, benefiting from its convenient location within easy reach of the M1 in addition to schools and shops.
Number 66 The Grange is an immaculately presented home offering bright and spacious internal accommodation comprising of a living room with feature fireplace and open fire and double doors leading to the dining room which could also be used as a separate reception room.
There is a modern open plan kitchen dining with an extensive range of high and low level units, integrated oven and four ring ceramic hob, dishwasher and fridge freezer.
To the first floor there are three double bedrooms, master with built in wardrobes and vanity and a family bathroom with moulded bath and separate shower.
This home benefits from a generous site with parking for multiple cars on the tarmac driveway. The fully enclosed garden to the rear is also a great size and offers an extensive paved area. This home is perfect for first time buyers. Early viewing is highly recommended.
Entrance
UPVC entrance door with ornate glazed panels. Laminate flooring. Single panel radiator.
Living Room
3.34m x 4.51m (10′ 11″ x 14′ 10″)
Feature fireplace with open fire. Ceiling rose and cornicing. Laminate flooring. Single panel radiator. TV point. French doors to kitchen dining.
Dining Room / Reception Room
3.08m x 2.95m (10′ 1″ x 9′ 8″)
Laminate flooring. Single panel radiator.
Kitchen Dining
3.05m x 5.67m (10′ 0″ x 18′ 7″)
Extensive range of high and low level units with integrated oven and four ring ceramic hob with stainless steel extractor over. Stainless steel sink and drainer and mixer tap. Dishwasher and fridge freezer. Space for washing machine and tumble dryer. Tiled floor and splashback. Recessed lighting. Walk in larder. Single panel radiator. Part glazed UPVC door to garden.
Landing
Access to roof space
Master Bedroom
3.61m x 2.77m (11′ 10″ x 9′ 1″)
Front aspect double bedroom. Built in wardrobes and vanity. Single panel radiator. Access to eaves for storage. Laminate flooring.
Bedroom Two
2.56m x 3.20m (8′ 5″ x 10′ 6″)
Rear aspect double bedroom. Laminate flooring. Single panel radiator.
Bedroom Three
2.56m x 2.97m (8′ 5″ x 9′ 9″)
Four piece suite comprising of electric shower cubicle. Moulded bath. WC. Pedestal style sink. Single panel radiator. Hotpress. Tiled floor and walls.
Bathroom
1.77m x 3.59m (5′ 10″ x 11′ 9″)
Four piece suite comprising of corner shower cubicle with electric shower. Moulded bath. WC. Pedestal style sink. Single panel radiator. Hotpress. Tiled floor and walls.
Outside
Fully enclosed low maintenance rear garden with extensive paved area and lawn laid in grass. Outside tap. Access to driveway. Tarmac driveway
View more about this property click here
To view other properties click here
Joyce Clarke
2 West Street,
Portadown, BT62 3PD
028 3833 1111



