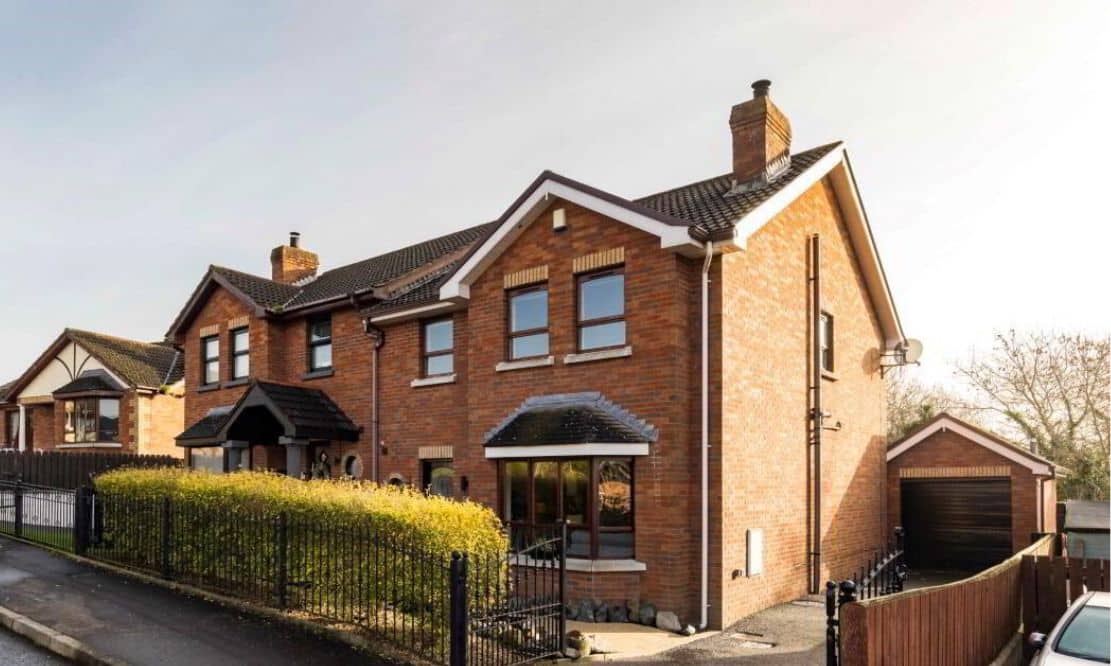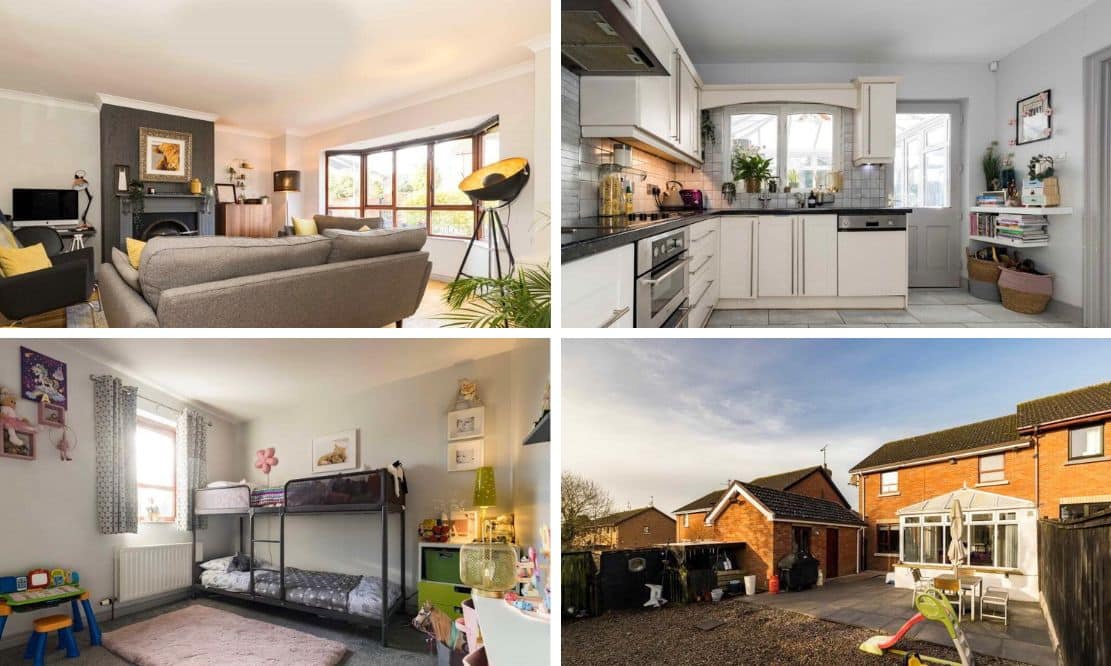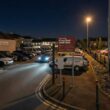
ADDRESS |
69 Hunters Hill Park, Gilford |
|---|---|
STYLE |
Semi-detached House |
STATUS |
For sale |
PRICE |
Offers around £149,500 |
BEDROOMS |
4 |
BATHROOMS |
2 |
RECEPTIONS |
3 |

Click here to view full gallery
Joyce Clarke are delighted to offer for sale 69 Hunters Hill Park, Gilford and feel that this is a super opportunity to acquire a four bedroom semi detached home in a popular residential area. This attractive red brick property is generous in size, comprising of spacious living room with bay window, open plan kitchen dining with branded appliances, snug, sunroom, downstairs WC on the ground floor.
The family bathroom comprises of a modern four piece suite, and has dual access doors to master bedroom and hallway. Three of the four bedrooms have built in wardrobes offering excellent storage. A detached garage has a utility area plumbed for washing machine, complete with a range of kitchen units. The fully enclosed garden is wonderfully private, in addition to being low maintenance with attractive decorative stones and paved patio area.
This is a unique opportunity to purchase a large four bedroom semi detached home, within walking distance of shops and schools. Early viewing is recommended!
Features:
- Attractive red brick semi detached property with garage
- Four well appointed bedrooms (three with built in storage)
- Three reception rooms in total
- Living room with bay window and feature fireplace
- Open plan kitchen dining with branded integrated appliances
- Sunroom with French doors leading to garden
- Family bathroom with separate shower and bath
- Fully enclosed low maintenance garden with paved patio
- Detached garage with kitchen units and utility area
- Chain Free
Living Room with Bay Window: 4.36m x 5.47m (14′ 4″ x 17′ 11″) into Bay
Feature fireplace with open fire and tiled hearth. TV point. Double panel radiator. Laminate flooring.
Kitchen Dining: 3.45m x 3.95m (11′ 4″ x 13′ 0″)
Comprehensive range of low and high level cream units with coordinating larder style cupboard. Integrated appliances to include NEFF dishwasher, Hotpoint oven with four ring ceramic BOSCH hob and stainless steel extractor over, fridge freezer and circular stainless steel sink with drainer. Tiled floor and part tiled walls. Access to conservatory and snug.
Snug: 3.17m x 3.94m (10′ 5″ x 12′ 11″)
Rear aspect. Double panel radiator. Laminate flooring.
Conservatory: 3.62m x 3.27m (11′ 11″ x 10′ 9″)
Tiled floor. Dimplex heater. French doors leading to garden.
Landing:
Hotpress. Access to partially floored roof space with light.
Master Bedroom: 3.45m x 4.3m (11′ 4″ x 14′ 1″)
Front aspect double bedroom. Double panel radiator. Access door to bathroom.
Bathroom: 2.18m x 3.2m (7′ 2″ x 10′ 6″)
Four piece suite comprising of bath with mixer tap and shower head attachment. Shower cubicle with electric Triton Enrich shower unit. Circular sink with mixer tap and vanity unit below. Back to wall dual flush WC. Heated towel rail. Tiled floor and partial uPVC wall panelling. Recessed lighting. Window.
Access to hallway and Master bedroom.
Bedroom Two: 2.95m x 4.31m (9′ 8″ x 14′ 2″)
Rear aspect double bedroom. Built in wardrobes. Double panel radiator.
Bedroom Three: 2.32m x 3.29m (7′ 7″ x 10′ 10″)
Rear aspect bedroom. Built in wardrobes. Single panel radiator.
Bedroom Four: 2.32m x 3.03m max (7′ 7″ x 9′ 11″)
Front aspect bedroom. Double panelled radiator. Built in storage.
Garage with Utility Area: 3.07m x 5.63m (10′ 1″ x 18′ 6″)
Built in kitchen units. Space for washing machine. Boiler. Roller door. Pedestrian door and side window.
Outside:
Fully enclosed private garden to the rear laid with decorative stones. Extensive paved patio ideal for entertaining. Lighting. Outside tap. Access gate to driveway.
View more about this property click here
To view other properties click here
Joyce Clarke
2 West Street,
Portadown, BT62 3PD
028 3833 1111






