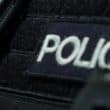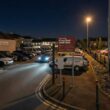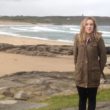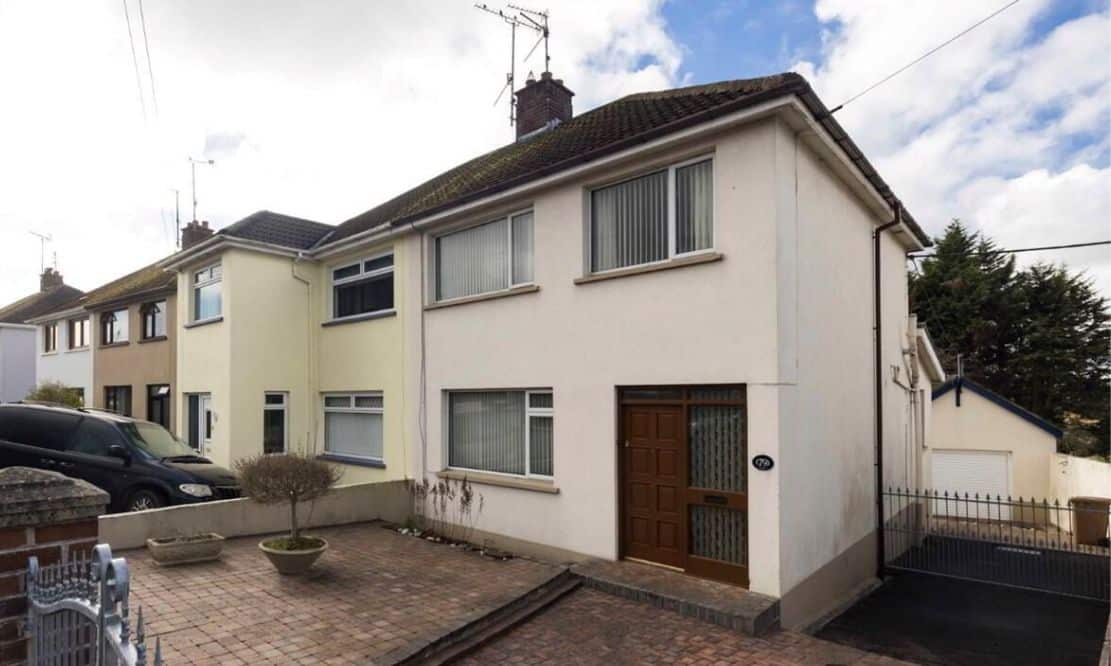
ADDRESS |
79 Kingsway Drive, Portadown |
|---|---|
STYLE |
Semi-detached House |
STATUS |
For sale |
PRICE |
Offers around £142,500 |
BEDROOMS |
3 |
BATHROOMS |
1 |
RECEPTIONS |
2 |
HEATING |
Oil |
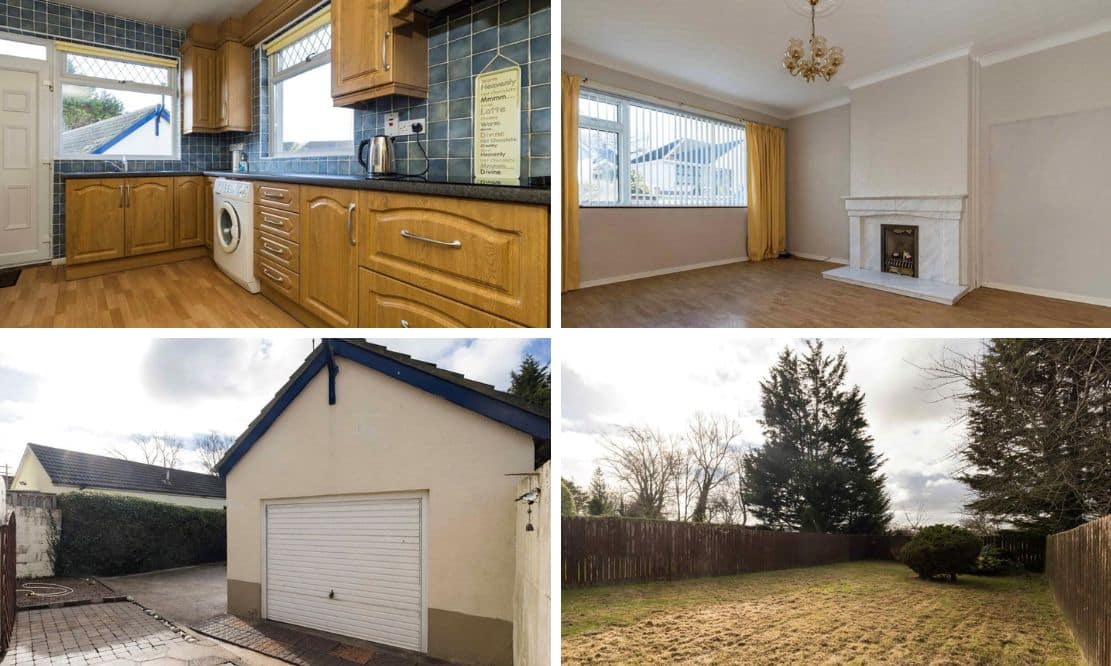
Click here to view full gallery
We are delighted to present to market this excellent extended three bedroom semi-detached property situated in the well-established area of Kingsway Drive, Portadown. No 79 is a fantastic home which will appeal to commuters and young families alike due to it’s highly convenient location and close proximity to Portadown Town centre and the local road network.
Internal accommodation comprises a living room with attractive feature fireplace, additional reception room and kitchen diner, with three bedrooms and family bathroom located on the first floor.
Externally, the property benefits from a fully enclosed spacious rear garden laid in with lawn with mature shrubbery and a paved patio area. It also has the added bonus of a large detached garage with workshop, and paved driveway with gated access. Early viewing is highly recommended.
Features:
- Spacious semi detached home in a sought after area
- Welcoming entrance hall with under stair storage
- Three well proportioned bedrooms
- Two reception rooms
- Open plan kitchen diner with excellent range of integrated appliances
- XL detached garage with workshop, power and light
- Oil fired central heating
- UPVC double glazed windows
- Superb fully enclosed rear garden with large lawn and patio area
- Within walking distance of school, shops and amenities
Entrance Hall:
Wooden entrance door with glazing above and side window. Laminate flooring. Single panel radiator. Built in storage closet under stairs.
Living Room: 3.74m x 5.25m (12′ 3″ x 17′ 3″)
Front aspect reception room. . Feature fireplace with marble surround. Laminate floor. Double panel radiator. TV point. Power point. Coving and ceiling rose. Access to second reception room.
Lounge: 2.71m x 5.10m (8′ 11″ x 16′ 9″)
Rear aspect reception room. Laminate flooring. Double panel radiator. Power points. Coving and ceiling rose.
Kitchen Diner: 2.84m x 5.55m (9′ 4″ x 18′ 3″)
Dual aspect room. Range of high and low level kitchen units. Amana electric oven. Beko four ring electric hob with extractor canopy above. One and a half bowl stainless steel sink and drainer unit. tiled wall and splash-back. Space for washing machine. Single panel radiator. TV and power points. Heating control panel. Laminate flooring. UPVC door with glazing above providing access to rear garden.
First Floor Landing:
Thermostat.
Master Bedroom: 3.12m x 3.83m (10′ 3″ x 12′ 7″)
Rear aspect double bedroom. Laminate flooring. Single panel radiator. Power points. Coving and ceiling rose.
Bedroom Two: 3.13m x 3.46m (10′ 3″ x 11′ 4″) (max)
Front aspect double bedroom. Laminate flooring. Single panel radiator. TV and power points. Coving and ceiling rose.
Bedroom Three: 2.43m x 2.49m (8′ 0″ x 8′ 2″)
Front aspect single bedroom. Laminate flooring. Single panel radiator. Power point. Coving.
Family Bathroom: 2.56m x 2.42m (8′ 5″ x 7′ 11″) (max)
Three piece suite consisting of dual flush WC, wash hand basin with pedestal. Corner shower enclosure with mains fed shower.
Outside:
Garage: 3.84m x 7.31m (12′ 7″ x 24′ 0″)
Up and over garage door. Two windows to side. Floating sink. Power and light.
Workshop – Internal of garage: 1.84m x 3.73m (6′ 0″ x 12′ 3″)
Pedestrian door. Window. Power and light.
Front Garden:
Paved driveway for front and side of property. Gated access to rear.
Rear Garden:
Fully enclosed private rear garden with gated access to driveaway. Garden with laid in lawn. Concrete patio area. Mature shrubs and hedging. Outside tap and lighting. Oil tank and burner.
View more about this property click here
To view other properties click here
Joyce Clarke
2 West Street,
Portadown, BT62 3PD
028 3833 1111


