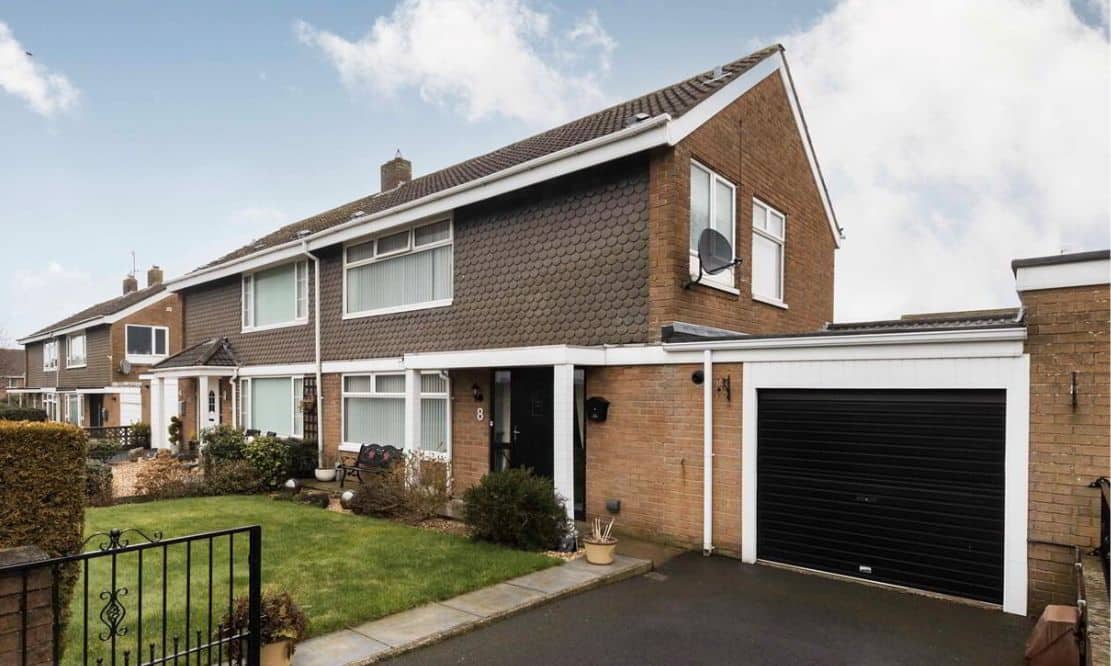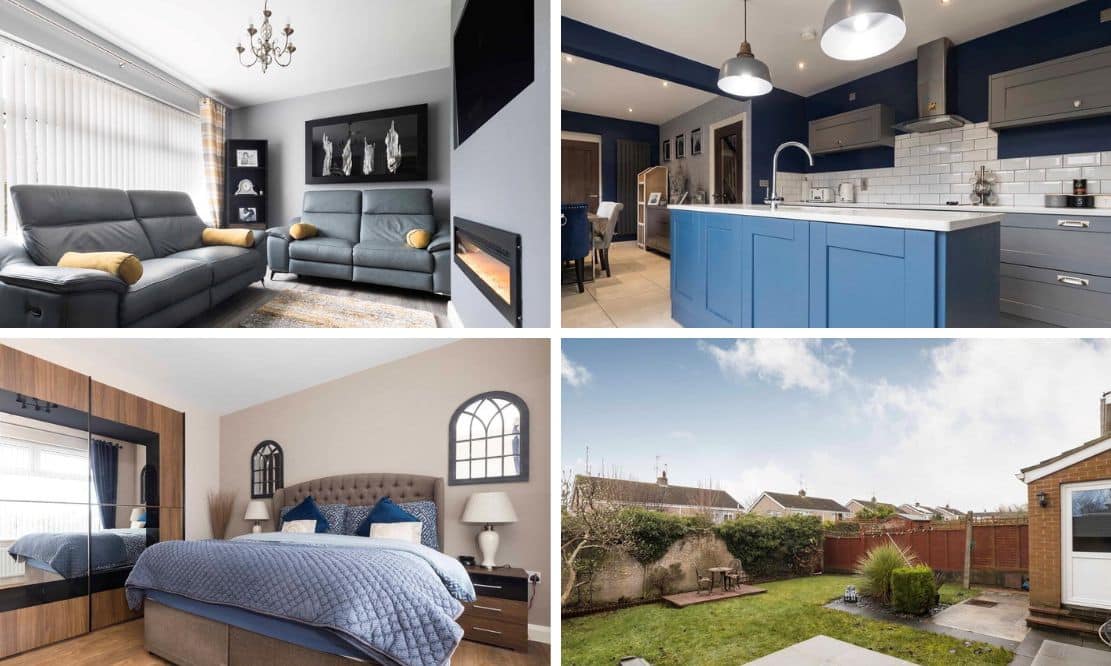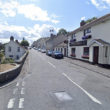
ADDRESS |
8 Mccormack Gardens, Lurgan |
|---|---|
STYLE |
Semi-detached House |
STATUS |
For sale |
PRICE |
Offers around £165,000 |
BEDROOMS |
3 |
BATHROOMS |
2 |
RECEPTIONS |
1 |
EPC |
EPC 1 OF 8 MCCORMACK GARDENS, LURGAN |

Click here to view full gallery
Without doubt 8 McCormack Gardens is one of the most beautifully presented homes to hit the sales market for some time.
This property simply must be viewed to fully appreciate the superior level of finish throughout. As soon as you step inside you will notice the abundance of natural light that floods through the hallway. Relax in the comfort of the tastefully decorated living room with feature wall panelling and attractive electric fire.
The stunning kitchen diner is quite the showpiece with beautiful choice of units and coordinating island complimented by an array of integrated appliances. A utility area and WC complete the ground floor. Upstairs you will find the most fabulous modern bathroom suite with free standing bath and separate shower.
There are three double bedrooms providing excellent space for your family. To the rear is a private fully enclosed garden with paved patio ideal for entertaining. The driveway to the side provides excellent off street parking, and leads to the integral garage. Book your viewing today for this one!
Features:
- Stunning fitted kitchen with range of appliances and coordinating island
- Modern bathroom suite with free standing bath
- Three double bedrooms
- Utility area & downstairs WC
- Immaculately presented throughout
- Private fully enclosed garden to the rear with paved patio area
- Chain free
- Fuel efficient gas heating
- Excellent size extending to C.1376 sq feet inc garage
Entrance
UPVC entrance door with glazed panels to either side. Double panel radiator. Wood effect laminate flooring. Panelling to walls. Cloakroom. Storage closet under stairs. Power points.
Living Room: 4.39m x 3.03m (14′ 5″ x 9′ 11″)
Front aspect reception room with feature electric fire. Media wall. Panelling to wall. Door with glazed panel to hallway. Double panel radiator. Wood effect laminate flooring.
Kitchen Diner: 7.60m x 3.51m (24′ 11″ x 11′ 6″)
Extensive range of high and low level kitchen cabinets, including larder style units and saucepan drawers. Range of appliances including four ring electric hob with extractor fan and glass canopy above. Eye level oven, microwave, and integrated fridge freezer.
Island unit with granite worktop and underfitted one and a half bowl sink. Double UPVC patio doors to rear garden. Tiled flooring and splashback. Recessed lighting and feature lighting above island. Two vertical radiators.
Rear Hall
UPVC door with glazed panel to rear garden. Tiled flooring. Double panel radiator. Power points.
Utility Area: 1.8m x 1.86m (5′ 11″ x 6′ 1″)
Worktop space. Space for washing machine and tumble dryer. Tiled flooring.
Ground Floor WC: 1.79m x 0.83m (5′ 10″ x 2′ 9″)
Dual flush WC and floating wash hand basin with vanity unit below. Tiled flooring and splashback. Extractor fan. Window giving natural light.
First Floor Landing
Window providing natural light. Access to attic. Lighting.
Master Bedroom: 4.37m x 3.53m (14′ 4″ x 11′ 7″)
Spacious rear aspect double bedroom. Wood effect laminate flooring. Single panel radiator. TV point.
Bedroom Two: 4.37m x 3.02m (14′ 4″ x 9′ 11″)
Front aspect double bedroom. Single panel radiator. Wood effect laminate flooring. TV point.
Bedroom Three: 3.10m x 2.54m (10′ 2″ x 8′ 4″)
Rear aspect double bedroom. Single panel radiator. Wood effect flooring. TV point.
Family Bathroom: 3.07m x 2.08m (10′ 1″ x 6′ 10″)
Superb family bathroom comprising of free standing bath with freestanding taps, including shower head attachment. Dual flush WC and wash hand basin with vanity unit below. Separate shower quadrant with main fed shower including rainfall shower head. Heated towel rail. Fully tiled walls and flooring including feature textured tiles. Recessed lighting. PVC panel ceiling. Extractor fan.
Outside:
Front Garden:
Garden with laid in lawn. Mature planting. Pillar and gated entrance with tarmac driveway. Outside power point.
Rear Garden:
Fully enclosed rear garden with gated access to rear. Paved patio area. Majority of garden laid in lawn. Outside lighting and power points. Outside tap.
Garage: 3.2m x 2.10m (10′ 6″ x 6′ 11″)
Roller garage door. Pedestrian door to rear hall. Power points and lighting. Gas boiler.
View more about this property click here
To view other properties click here
Joyce Clarke
2 West Street,
Portadown, BT62 3PD
028 3833 1111



