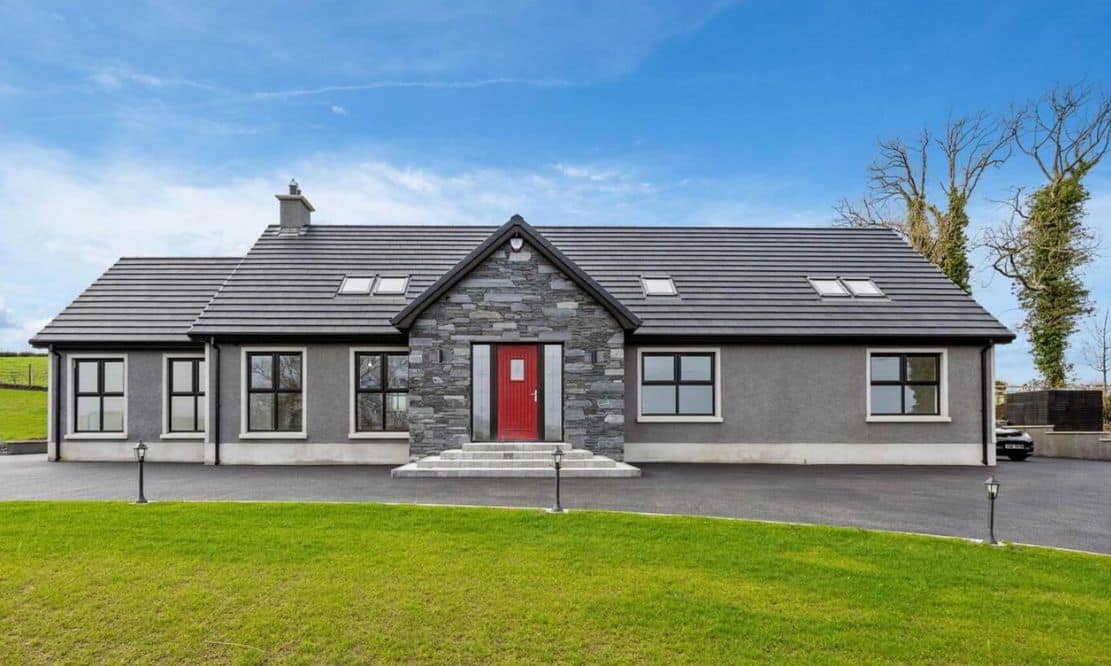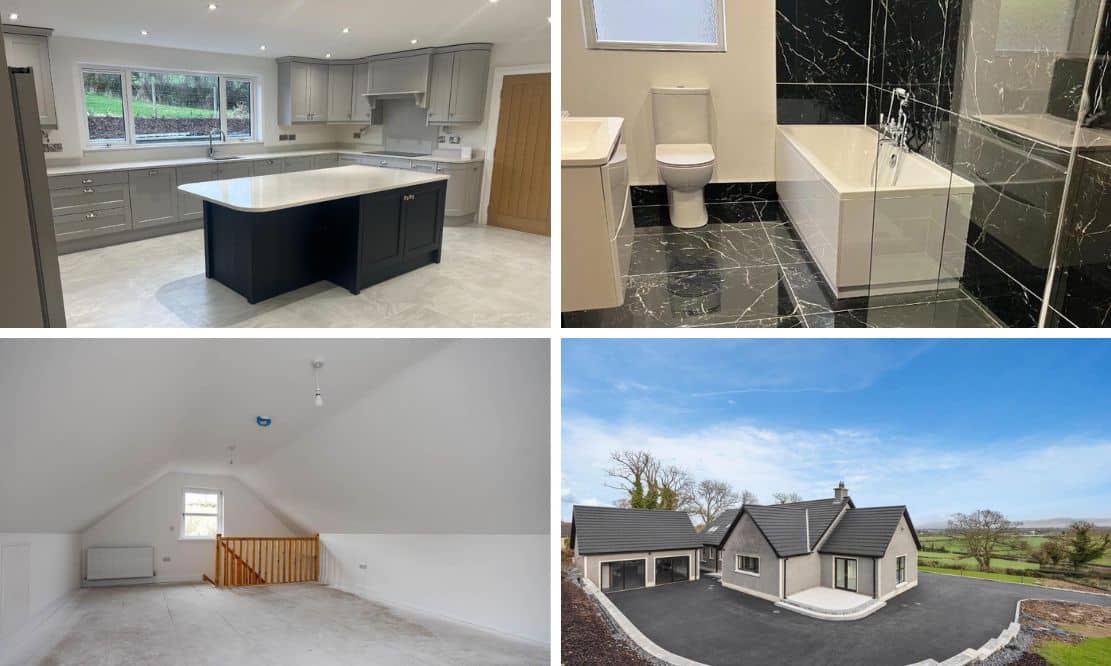
Address |
8B Ardaragh Road, Rathfriland, Newry |
|---|---|
Price |
Asking price £550,000 |
Style |
Detached Bungalow with annex |
Bedrooms |
6 |
Receptions |
2 |
Bathrooms |
4 |
Heating |
Oil |
EPC Rating |
C80/C80 |
Status |
For sale |

Click here to view full gallery
This exceptional six bed room detached home is designed and constructed in 2023 by the current owners, this New Build is finished to an extremely high standard and offers spacious and adaptable family accommodation. This opulent home is ready for any fortunate new owner to just move in and enjoy, benefiting from a high-quality level of fixtures and fittings. The property is an ideal family home offering light and airy open plan living accommodation boasting a sunroom with surrounding countryside views. The property also benefits from 6 bedrooms (2 ensuite) over both the ground and first floors.
Externally, the property is approached by a spacious tarmac driveway with ample parking area. The beautifully manicured gardens are laid in lawn to front, side and rear with an extensive selection of plants and shrubs. The numerous feature patio areas are located around the rear and side of the property enjoying countryside views and are ideal for outdoor entertaining.
This splendid, detached family home will have wide appeal on the open market with families wanting to set up home in a private yet convenient rural setting. Internal viewing is highly recommended by the agent to truly appreciate what this superb home has to offer. Viewing is strictly by appointment only through the selling agent.
Additional Features:
- Spectacular detached residence extending to c. 3,500 sq ft comprising 6 beds (2 ensuite), 2 receptions and study.
- Light and spacious open plan living accommodation.
- Oil fired central heating with Zoning and double glazing.
- uPVC Soffits, Fascia and Guttering.
- Finished to a high specification throughout.
- Situated on an extensive site with ornate gardens and exquisite outdoor entertaining area.
- Ideal family home in a private rural setting within easy commuting distance to Newry City centre, schools and all other local amenities.
- Electric Gates, CCTV Cameras and Alarmed
- Viewing strictly by appointment only through the selling agent.
Entrance Hallway: 3.402m x 6.385m (11.16ft x 20.94ft)
“L” Shaped hallway. Red coloured composite front door with glazed panelling to sides. Tiled entrance hallway. Storage cupboard and walk-in hot press.
Living Room: 5.676m x 4.815m (18.62ft x 15.79ft)
Large living room with front view aspect over the Mournes. Space for stove. Solid oak double doors with glazing leading to open planned kitchen/dining area.
Kitchen/Dining Area: 6.917m x 5.988m (22.69ft x 19.64ft)
Modern kitchen that integrates contemporary design and functionality offering minimalist styling with a mixture of light gray and navy coloured units, with white quartz worktop and trim. Integrated “Boch” double oven and microwave. Five plate hob and extractor fan. American fridge freezer. Integrated dishwasher. Bowl and half Franke stainless steel sink quooker tap with boiling water. Larder cupboard. Island unit with breakfast bar and seating. Recessed lighting. Fully tiled floors. Oak double doors leading to living and sunroom area.
Sunroom: 6.155m x 4.446m (20.19ft x 14.586ft)
Large sunroom set of the kitchen area, bringing in the surrounding countryside views. Patio doors leading to elevated paved patio area with granite paving.
Bedroom 1/Study/Reception 2: 3.782m x 3.549m (12.408ft x 11.64ft)
This room can be used as an office/study etc. Front view aspect. Five double sockets and TV points.
Cloakroom: 1.081m x 1.219m (3.546ft x 3.99ft)
Tiled floor. Shelving.
Bathroom: 3.646m x 2.074m (11.96ft x 6.80ft)
Four piece white suite comprising low flush WC. Wall hang wash hand basin with built-in vanity unit, bath unit with hand held shower head large walk-in shower with rainfall shower head. Heated towel rail and radiator. Part Tiled walls and fully floor. Extractor fan.
Master Bedroom: 7.920m x 3.927m (25.98ft x 12.88ft)
Large bedroom with rear view aspect. Five double sockets and TV points. Ceiling spotlights.
Ensuite: 1.236m x 3.756m (4.05ft x 12.32ft)
Three piece white suite comprising low flush WC. Wall hang wash hand basin with wall hang gray vanity unit. Specious shower cubicle with electric Mira Jump Sport rainfall shower head. Heated towel rail. Fully tiled floor and walls. Extractor fan.
Bedroom 3: 3.393m x 1.479m (11.13ft x 4.85ft)
Large double bedroom with front view aspect. Five double sockets and TV points.
Walk-in Hotpress: 2.105m x 1.479m (6.906ft x 4.85ft)
Shelved hotpress. Tiled floor and radiator.
Utility Room: 2.279m x 2.285m (7.47ft x 7.49ft)
Utility room is set off the back hall area with light gray and navy coloured units. Large fitted cabinet for everything from vacuum cleaners, mops and buckets to ironing boards. Plumbed for washing machine and tumble dryer. Boot room fitted units.
WC: 1.778m x 2.058m (5.83ft x 6.75ft)
Two piece white suite to include wash hand basin and low flush wc. Tiled floor. Extractor fan.
Back Hallway: 1.616m x 1.819m (5.30ft x 5.96ft)
Composite rear door with glazing. Tiled floor.
First Floor:
First Floor Master Bedroom: 5.170m x 4.044m (16.96ft x 13.26ft)
Large bedroom with front view aspect towards the Mourne Mountains. Five double sockets and TV point.
Spacious walk in wardrobe: 2.301m x 4.191m (7.54ft x 13.75ft)
Spotlighting.
Ensuite: 0.976m x 2.325m (3.20ft x 7.62ft)
Three piece white suite comprising low flush WC. Wash hand basin with built-in vanity unit, separate shower unit with rainfall shower head. Heated towel rail. Fully tiled floor and part tiled walls. Extractor fan.
Bedroom 5: 2.475m x 3.795m (8.12ft x 12.45ft)
Five double sockets and TV point.
Shower Room: 3.164m x 2.747m (10.38ft x 9.01ft)
Three piece white suite comprising low flush WC. Wall hang wash hand basin with built-in navy vanity unit, enclosed corner shower unit with rainfall shower head. Heated towel rail. Fully Tiled floor and walls. Extractor fan. Skylight.
Bedroom 6: 6.206m x 6.518m 7.23ft x 21.38ft)
Large bedroom with front view aspect towards to the Mourne Mountains. Two skylights. Five double sockets and Tv points. Access to a eaves storage (3.21m x 4.5m) 10.53ft x 14.76
Storage room: 2.756m x 2.882m (9.04ft x 9.45ft)
Four Double Sockets.
Annex:
PVC composite side door with glazing. Tiled flooring.
Open plan Living/Kitchen/Dining/Shower Room area: 8.2m x 6.5m (26.90ft x 21.32ft)
Fitted high and low level kitchen units in navy. Under over, hob and extractor hood. Space for under counter fridge and plumbed for washing machine. Patio Doors with smoked gray glazing.
Shower Room: Three-piece white suite comprising Low flush wc, Wash Hand Basin, shower to enclosed cubicle with rainfall shower head. Tiled flooring.
First Floor Bedroom 6.76m x 3.46m 22.17ft x 11.35ft)
Two gable windows. Four double sockets and access eaves storage. Spotlights. Separate heating controls.
Outside:
Tarmac driveway with tarmac yard surrounding property. Gardens in lawn to front and side of property. Spacious rear area with tarmac and ample parking. Granite patio area. Detached garage. Outside lighting. Outside tap. Fully alarmed and CCTV cameras.
Directions:
8b Ardaragh Road is located at the junction of the Newry Road and the Finnard Road heading to Rathfriland.
View more about this property click here
To view other properties click here
Digney Boyd
98 Hill Street,
Newry, BT34 1BT
028 30833233






