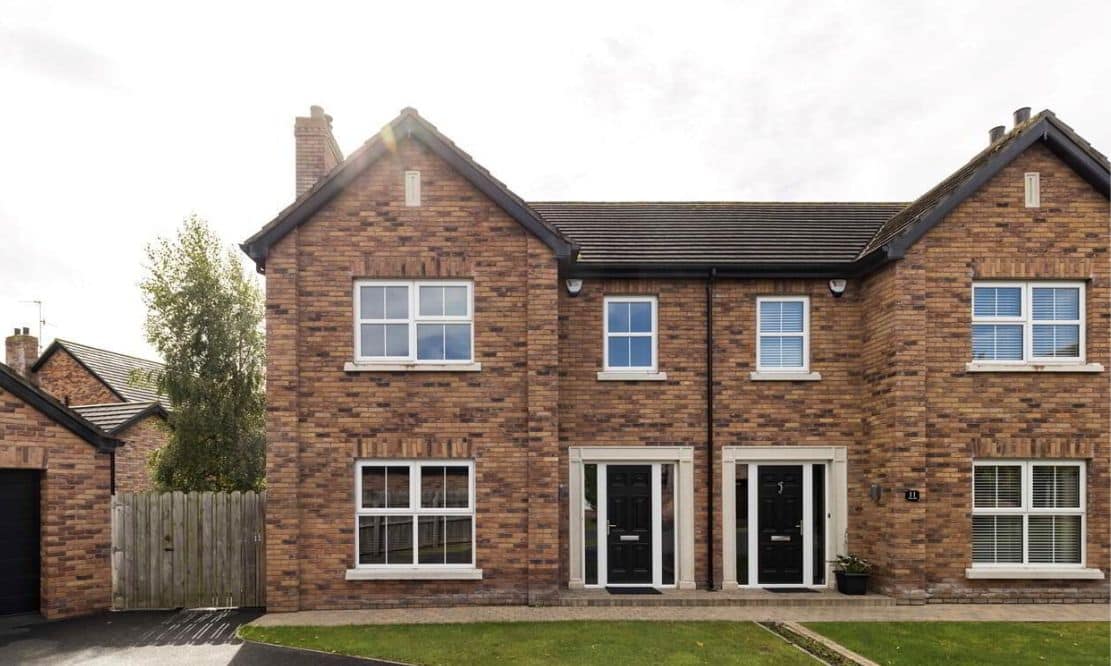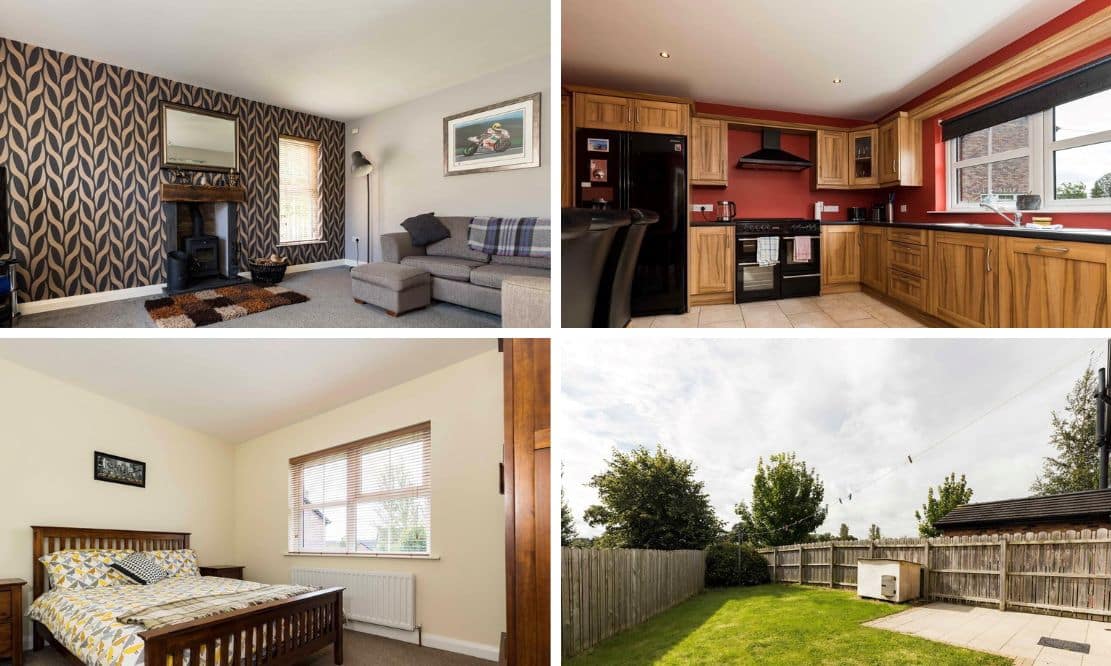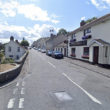
ADDRESS |
9 Cherryhill, Waringstown |
|---|---|
STYLE |
Semi-detached House |
STATUS |
For sale |
PRICE |
Price £195,000 |
BEDROOMS |
3 |
BATHROOMS |
2 |
RECEPTIONS |
1 |

Click here to view full gallery
9 Cherryhill is tucked away in a quiet cul de sac within one of the most sought after developments in the popular village of Waringstown. This beautifully presented semi detached home is surprisingly spacious offering three double bedrooms (master en-suite). This attractive red brick home has a detached garage, and was built by award winning Arona Developments.
The generously proportioned kitchen dining has a super range of high and low level cream fitted units and comes with an array of integrated appliances. French doors lead out onto the patio making this the perfect spot to enjoy your morning coffee. Relax in comfort in the dual aspect living room which has a feature fireplace and open fire. A utility room and downstairs WC complete the ground floor. The family bathroom has a modern four piece suite.
Features:
- Three bedroom semi detached in excellent condition measuring c1280 sq ft
- Tucked into a quiet cul de sac with fields to the rear.
- Dual aspect lounge with feature fireplace and wood burning stove.
- Spacious kitchen with range of integrated appliances
- Family bathroom with separate separate bath and shower
- Ground floor WC
- Detached garage
- Fuel efficient “B” 81 energy rating
Entrance Hall:
uPVC entrance door with glazed panel to either side. Tiled flooring. Double panel radiator. Alarm panel. Telephone point.
Living Room: 03.97m x 5.38m (13′ 0″ x 17′ 8″) (including bay window)
Dual aspect reception room. Feature stove with slate hearth and surround, wooden mantel and stone back chamber. TV and telephone point.
Kitchen Diner: 4.75m x 3.99m (15′ 7″ x 13′ 1″) (MAX)
Excellent range of kitchen cabinets including larder style unit. Range of appliances include integrated dishwasher and range cooker with ring gas hob, hotplate, double oven and grill. Space for American style fridge freezer. Stainless steel one and a half bowl sink and drainage unit. Tiled flooring. TV point for wall mounted TV. Double panel radiator.
Utility Room:
Range of high and low storage cabinets including larder style unit. Stainless steel sink and drainage unit. Space for washing machine and tumble dryer. Single panel radiator. Tiled flooring. uPVC door with glazed panel giving access to rear garden.
Ground Floor WC: 0.87m x 2.00m (2′ 10″ x 6′ 7″)
Dual flush WC and corner wash hand basin. Tiled flooring and splashback. Single panel radiator. Extractor fan.
First Floor Landing:
Access to hot press and attic. Single panel radiator. Power point.
Master Bedroom: 4.02m x 4.56m (13′ 2″ x 15′ 0″) (Max)
Front aspect double bedroom. Double panel radiator.
Ensuite: 3.00m x 1.97m (9′ 10″ x 6′ 6″)
Tiled shower enclosure with mains fed rainfall shower head and shower head. Dual flush WC , wash hand basin with half pedestal. Heated towel rail. Tiled flooring and splashback. Extractor fan. Window providing natural light.
Bedroom Two: 3.63m x 2m (11′ 11″ x 6′ 7″)
Rear aspect double bedroom. Double panel radiator.
Bedroom Three: 2.68m x 2.82m (8′ 10″ x 9′ 3″)
Front aspect bedroom. Single panel radiator.
Family Bathroom: 2.56m x 2.39m (8′ 5″ x 7′ 10″)
Four piece bathroom suite comprising of panel bath with shower head attachment, separate shower quadrant with mains fed shower, dual flush WC and wash hand basin with half pedestal. Tiled flooring and splashback to bath and basin. Heated towel rail. Extractor fan.
Outside
Front Garden:
Front garden laid in lawn. Tarmac driveway providing excellent parking.
Detached Garage:
uPVC pedestrian door and window to side. Oil burner.
Rear Garden:
Fully enclosed rear garden with gated access to front. Paved patio area. Majority of garden laid in lawn. Outside lighting and tap. Oil tank.
View more about this property click here
To view other properties click here
Joyce Clarke
2 West Street,
Portadown, BT62 3PD
028 3833 1111



