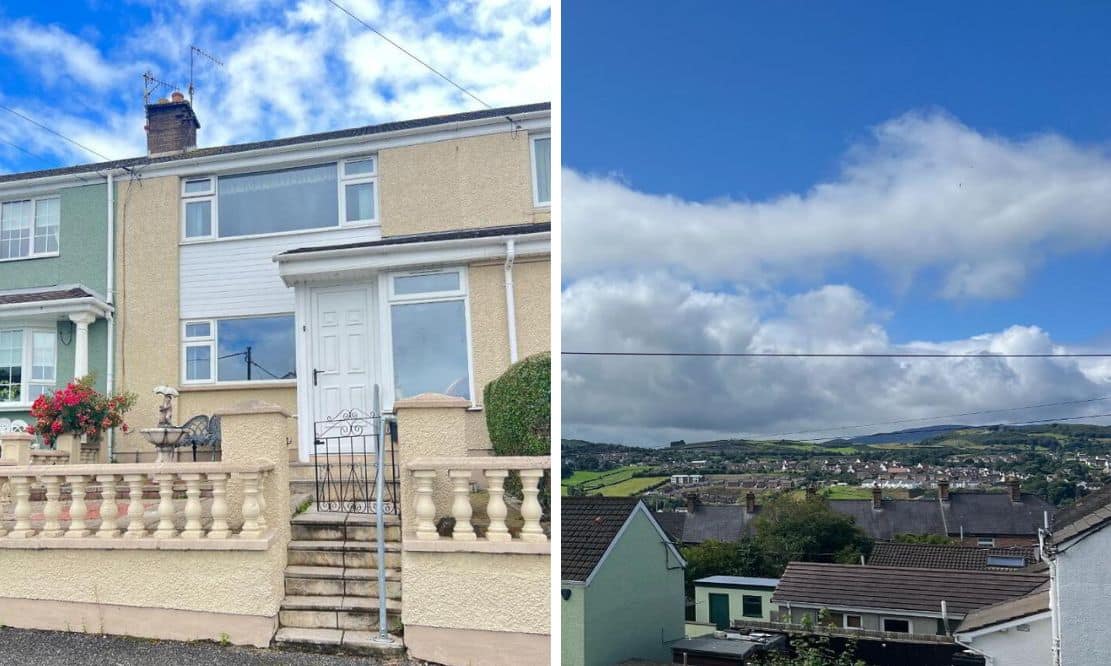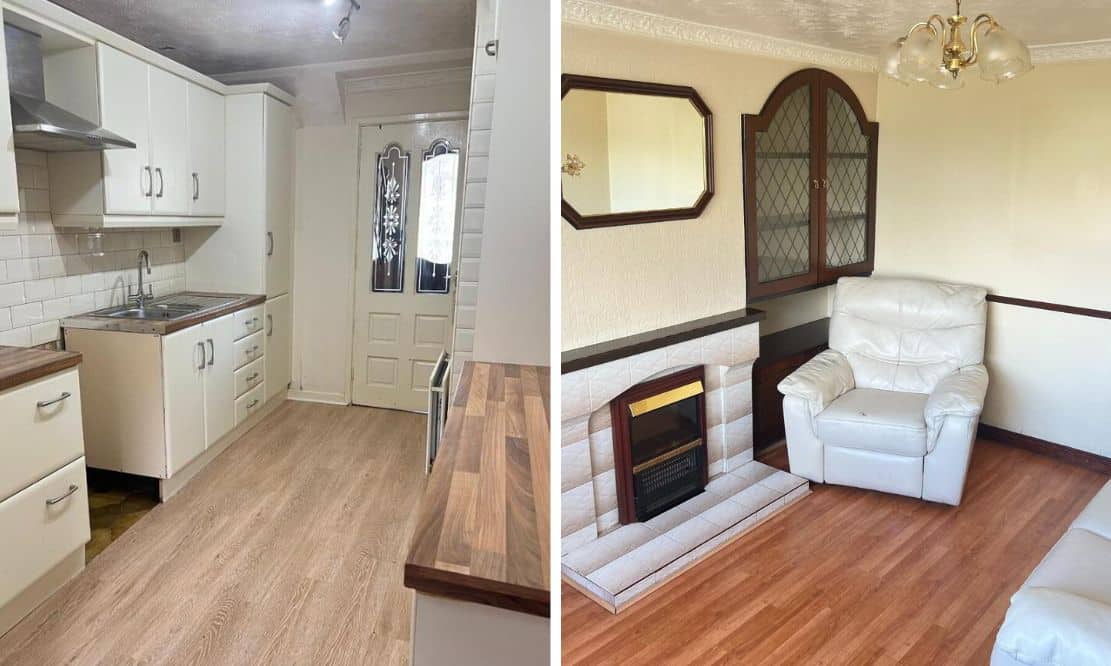
Address |
91 O’Neill Avenue, Newry |
|---|---|
Price |
Offers over £107,950 |
Style |
Mid-terrace House |
Bedrooms |
3 |
Receptions |
2 |
Bathrooms |
1 |
Heating |
Oil |
EPC Rating |
E41/E54 |
Status |
For sale |
Size |
73 sq. metres |

Click here to view full gallery
This is three bedroomed Mid Terrace property is situated in a cul-de-sac position within the ever-popular residential development of “O’Neill Avenue” between the Barley Lane and Chapel Street, within close proximity of Newry City Centre and the A1 Dual Carriageway. The property provides well-proportioned family accommodation with an enclosed rear garden. Features include oil fired central heating, Double glazed windows with blinds included. This sale would be ideally suited to first time buyers. Internal Inspection highly recommended.
Additional Features:
- Mid Terrace Residence
- Three Bedrooms
- Oil Fired Central Heating with energy efficient boiler.
- PVC Double Glazing
- Private enclosed rear garden
- Cul-de-sac position
- On Street Parking
- Perfect Starter Home
Accommodation Comprises:
Entrance Porch: 2.038m x 1.939m
Porch/Sunroom area with glazed surround. Pvc White front door. Tiled floor.
Entrance Hallway: 1.829m x 2.624m
Mahogany front door with glazing. Laminated wooden floor. Mahogany staircase laid with carpet.
Living Room: 3.238m x 4.16m
Large living room with front view aspect. Tiled fireplace with mahogany mantle and tiled hearth. Built in mahogany cabinet with glazing and mahogany TV shelved area. Laminated wooden floor.
Kitchen/Dining Area: 6.629m x 2.510 @Widest Point
Cream modern shaker fitted kitchen with maple worktop. Breakfast bar with seating in dining area. Stainless steel single drainer sink unit. Partially tiled walls and tiled floor. Integrated extractor fan. Pvc white back door leading to rear garden area. Laminated wooden floor.
Bathroom: 2.536m x 2.075m
Three-piece white suite to include wash hand basin, low flush WC and shower unit. Electric shower unit. Chrome wall mounted radiator. Walled mounted mirror. PVC panelling to walls. extractor fan. Vanity cupboard with shelving.
First Floor:
Bedroom 1: 2.55m x 2.430m
Single bedroom with rear view aspect. Laminated wooden floor.
Bedroom 2: 2.91m x 4.272m
Large double bedroom with front view aspect. Built in wardrobes. Hot press. Carpeted.
Bedroom 3: 3.298m x 3.271m
Large double bedroom with rear view aspect. Built in wardrobes. Carpeted.
Outside:
Elevated front paved garden area with fountain. Enclosed rear elevated paved garden area. Shed. Boiler house is plumbed for washing machine and tumble dryer.
View more about this property click here
To view other properties click here
Digney Boyd
98 Hill Street,
Newry, BT34 1BT
028 30833233



