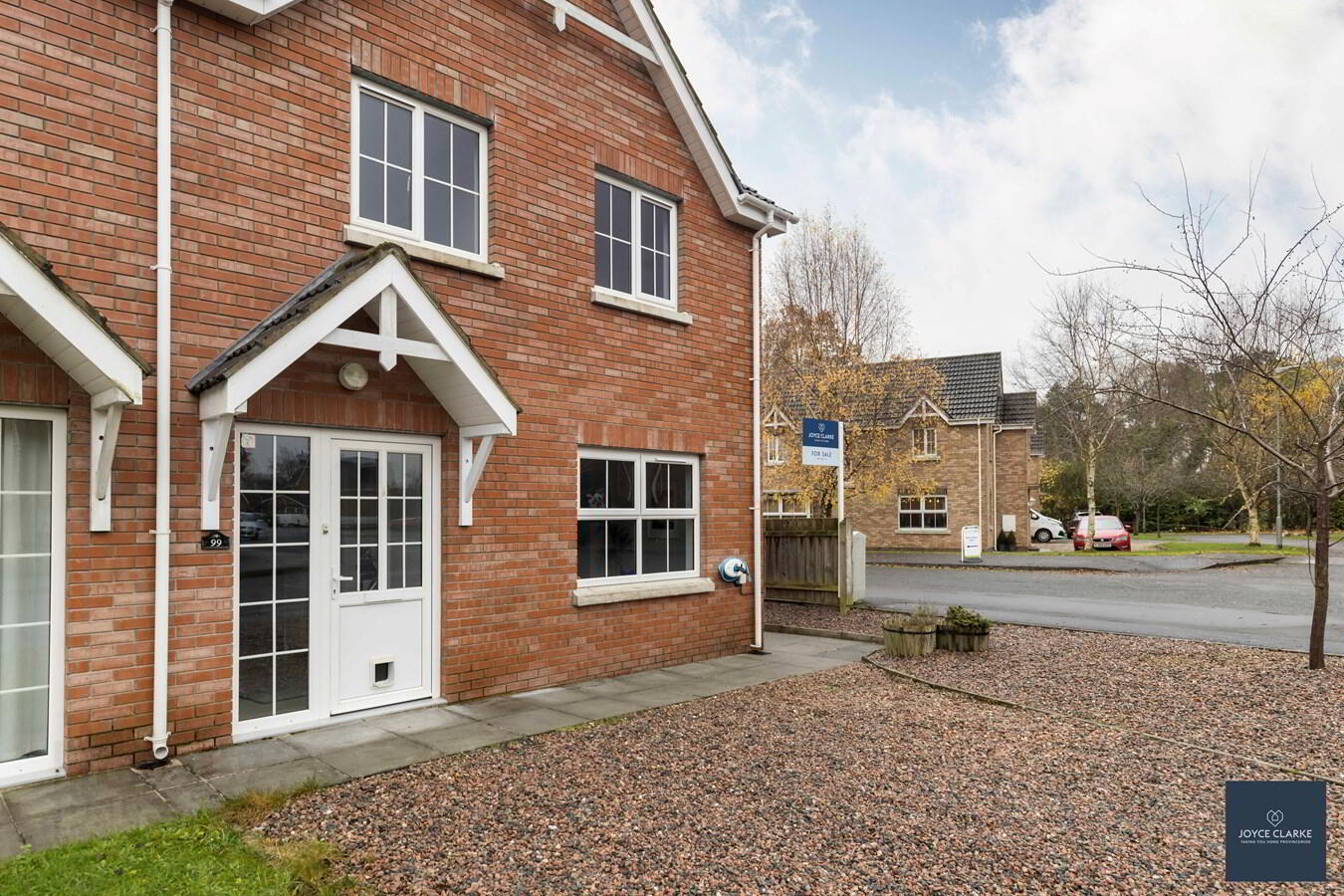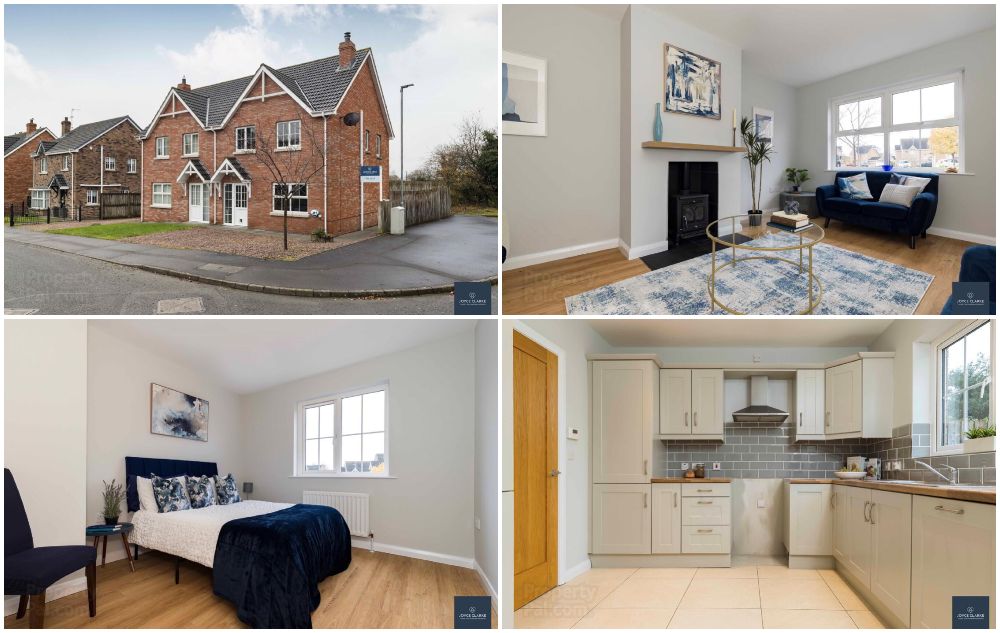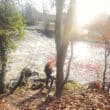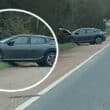
| ADDRESS | 99 Toberhewny Lodge, Lurgan |
|---|---|
| STYLE | Semi-detached House |
| STATUS | For sale |
| PRICE | Offers around £160,000 |
| BEDROOMS | 3 |
| BATHROOMS | 3 |
| RECEPTIONS | 1 |
| EPC |
Click here to view full gallery
99 Toberhewny Lodge is the perfect first time buyers home offering an attractive red brick semi detached home set upon a prime site within this highly regarded development. Save on your energy bills with solar panels included in your purchase. There is a spacious living room with multi fuel stove and feature beam mantle over.
Double doors lead to the kitchen dining, making the layout of this home very sociable when entertaining friends and family. The tasteful kitchen units provide an abundance of storage and are complimented by a coordinating larder style cupboard. The proportions of the kitchen leave plenty of room for a dining table and also a sofa if desired. French doors lead from the kitchen to the garden which benefits from countryside views. A WC completes the ground floor. Upstairs you will find a modern family bathroom with P shaped bath and shower over. There are three bedrooms, master boasting en suite. This home is chain free making this a straightforward purchase. To arrange a viewing contact the sales team.
FEATURES
- Attractive red brick semi detached home in a sought after location
- Three well proportioned bedrooms (master en-suite)
- Dual aspect living room with multi fuel stove and feature beam mantle
- Spacious kitchen with excellent storage and larder units open plan to dining area
- Modern bathroom suite with P shape bath and shower over
- Downstairs WC
- Solar panels (owned outright)
- Electric car charging hub
- Off street parking
- Fully enclosed garden to rear with views of the countryside
ENTRANCE HALL
Attractive part glazed entrance door with side panel. Leading to hallway. Tiled flooring. Single panel radiator. Storage drawers in stair way.
LIVING ROOM
5.16m x 3.61m (16′ 11″ x 11′ 10″)
Multi fuel stove with tiled hearth and chamber. Beam style mantle. Laminate flooring. TV point. Thermostat. Double panel radiator. Glazed French Doors to kitchen dining.
KITCHEN DINING
3.07m x 5.70m (10′ 1″ x 18′ 8″)
Range of high and low level storage units and larder. Wood effect counter top. Normande dishwasher. F/Freezer. One and a half bowl stainless steel sink and drainer. Space for oven and washing machine. Tiled floor and splashback. Recessed lighting. Double panel radiator. Glazed French Doors leading to garden.
GROUND FLOOR WC
0.88m x 1.83m (2′ 11″ x 6′ 0″)
Corner sink with vanity unit. Dual flush WC. Tiled floor and splashback. Single panel radiator. Extractor.
LANDING
Access to roof space. Hot press. Double panel radiator.
FAMILY BATHROOM
2.09m x 2.07m (6′ 10″ x 6′ 9″)
P shaped moulded bath with shower above, with glazed shower screen. Dual flush WC. Pedestal style sink with vanity below. Tiled floor and partially tiled walls. Double panel radiator. Window. Extractor.
MASTER BEDROOM
3.47m x 3.09m (11′ 5″ x 10′ 2″)
Side aspect double bedroom. Laminate flooring. Double panel radiator. TV point.
ENSUITE
1.81m x 1.72m (5′ 11″ x 5′ 8″)
Corner shower with rainfall shower head. Dual flush WC. Pedestal style sink with vanity below. Double panel radiator. Tiled floor and part tiled walls. Window. Extractor.
BEDROOM TWO
3.30m x 3.00m (10′ 10″ x 9′ 10″)
Front aspect double bedroom. Laminate flooring. Double panel radiator.
BEDROOM THREE
2.59m x 3.28m (8′ 6″ x 10′ 9″) (MAX)
Front aspect single bedroom. Laminate flooring. Double panel radiator. Built in storage closet.
OUTSIDE
REAR GARDEN
Fully enclosed rear garden with fields behind. Mature plants and shrubs. Shed. Boiler. Patio area laid in decorative pink stones. Access gate to side. Outside tap.
FRONT GARDEN
Off street parking to front, laid in decorative pink stones. Electric car charging port.
View more about this property click here
To view other properties click here
Joyce Clarke
2 West Street,
Portadown, BT62 3PD
028 3833 1111




