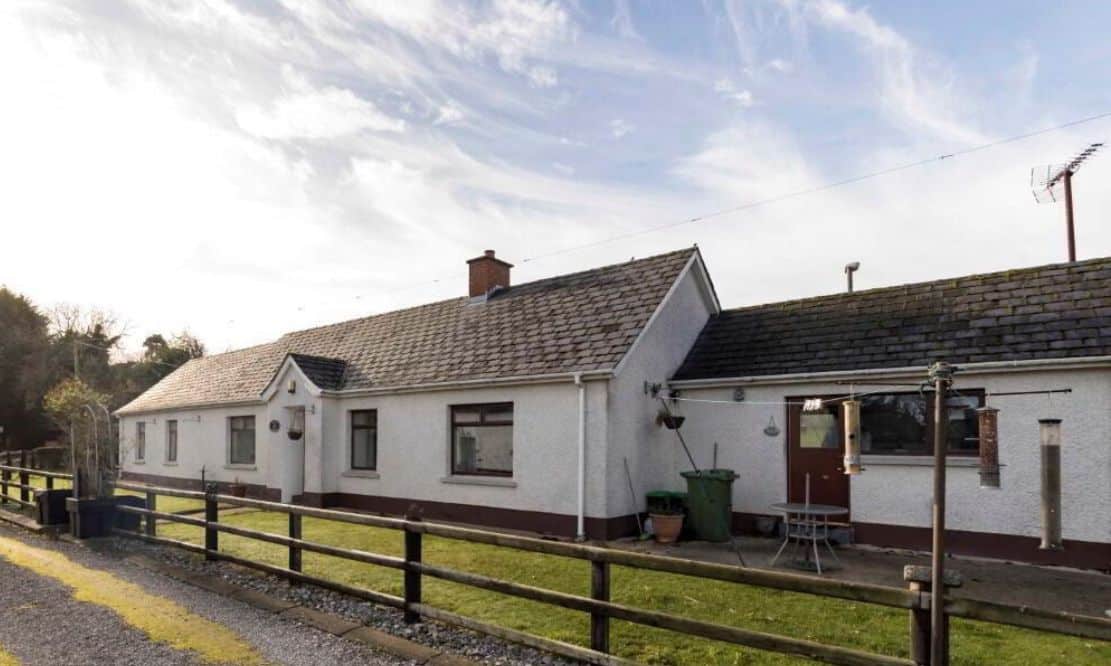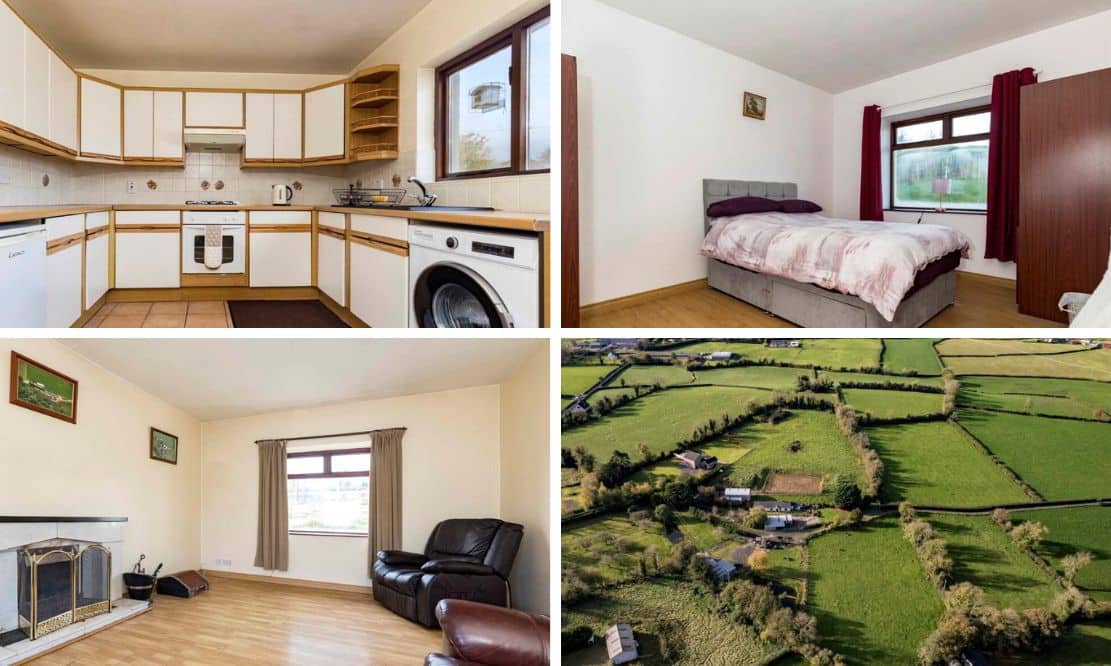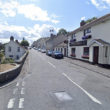
ADDRESS |
Dream Cottage, Mullalelish Road, Armagh |
|---|---|
STYLE |
Cottage |
STATUS |
For sale |
PRICE |
POA |
BEDROOMS |
3 |
BATHROOMS |
1 |
RECEPTIONS |
1 |

Click here to view full gallery
We are delighted to bring this attractive smallholding to market for sale, and anticipate strong interest due to it’s sought after location. It comprises of a well maintained detached bungalow with three double bedrooms, kitchen dining to include appliances, dual aspect lounge with open fire, bathroom and utility room.
There are beautiful mature gardens to the side and rear with an abundance of trees, plants and shrubs. This property is accompanied by approximately 8 acres of agricultural land which is divided into several fields and runs right up to the roadside.
There are a comprehensive range of useful sheds and outhouses in addition to a stoned enclosed yard. Viewing strictly by appointment only.
Features:
- Valuable smallholding in a sought after location
- Chain free
- Agricultural lands extending to approximately 8.12 acres
- Detached bungalow with three double bedrooms
- Range of useful outbuildings
- Attractive pond with waterfowl
Entrance
- Wooden entrance door leading to hallway. Laminate flooring. Single panel radiator x 2
Master Bedroom: 2.98m x 4.28m (9′ 9″ x 14′ 1″)
- Dual aspect double bedroom. Laminate flooring. Double panel radiator.
Bedroom Two: 3.19m x 3.34m (10′ 6″ x 10′ 11″)
- Rear aspect double bedroom. Laminate flooring. Double panel radiator.
Bedroom Three: 3.51m x 3.41m (11′ 6″ x 11′ 2″)
- Rear aspect double bedroom. Thermostat. Single panel radiator. Laminate flooring.
Utility: 1.48m x 3.95m (4′ 10″ x 13′ 0″)
- High and low level units. Fridge freezer and tumble drier. Access to roofspace. Single panel radiator.
Bathroom: 2.30m x 3.96m (7′ 7″ x 13′ 0″)
- Four piece suite comprising of panel bath, shower cubicle with MIRA event shower unit, WC and pedestal style sink. Single panel radiator. Tiled floor and part tiled walls. Hotpress.
Living Room: 3.78m x 5.02m (12′ 5″ x 16′ 6″)
- Dual aspect room. Fireplace with tiled hearth and surround. Double panel radiator. Laminate flooring.
Kitchen Dining: 3.12m x 5.17m (10′ 3″ x 17′ 0″)
- Full range of high and low level units and display cabinets. Appliances to include integrated oven and four ring gas hob with extractor over, Washing machine and fridge, Sink and drainer with mixer tap. Tiled floor. Part glazed door to outside.
Outside:
- Mature gardens laid in lawn with shrubs and trees. Excellent parking to side and in lean to.
Shed: 5.92m x 4.85m (19′ 5″ x 15′ 11″)
- Light and power
Shed: 5.92m x 4.85m (19′ 5″ x 15′ 11″)
- Power and light
Shed: 9.67m x 9.27m (31′ 9″ x 30′ 5″)
- Light and power
Lean To: 6.69m x 5.62m (21′ 11″ x 18′ 5″)
View more about this property click here
To view other properties click here
Joyce Clarke
2 West Street,
Portadown, BT62 3PD
028 3833 1111



