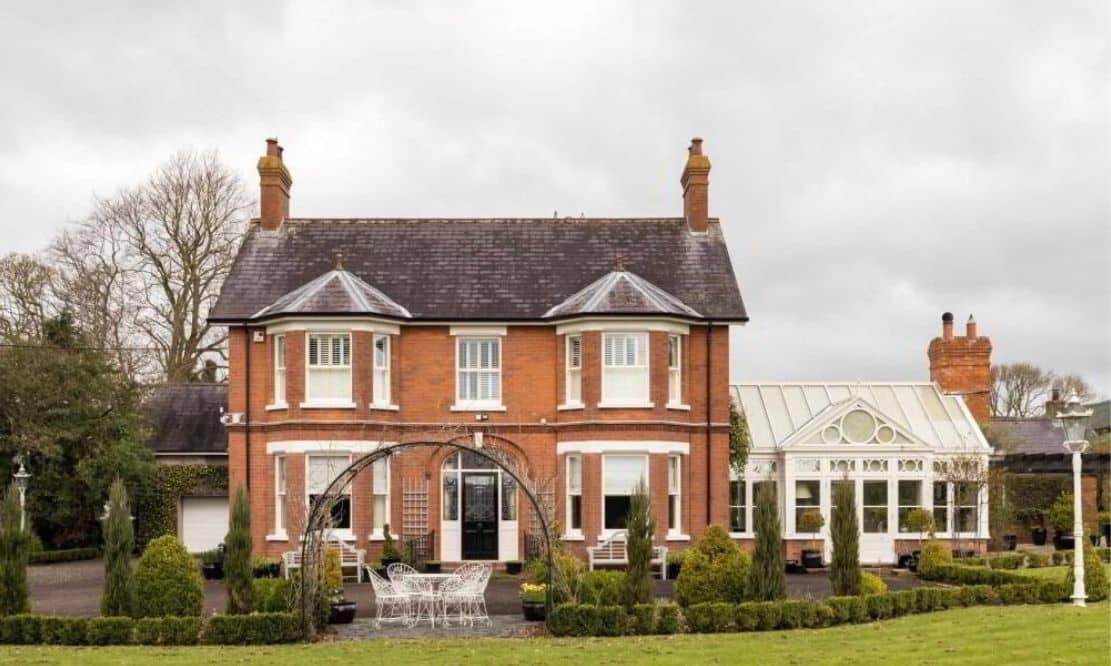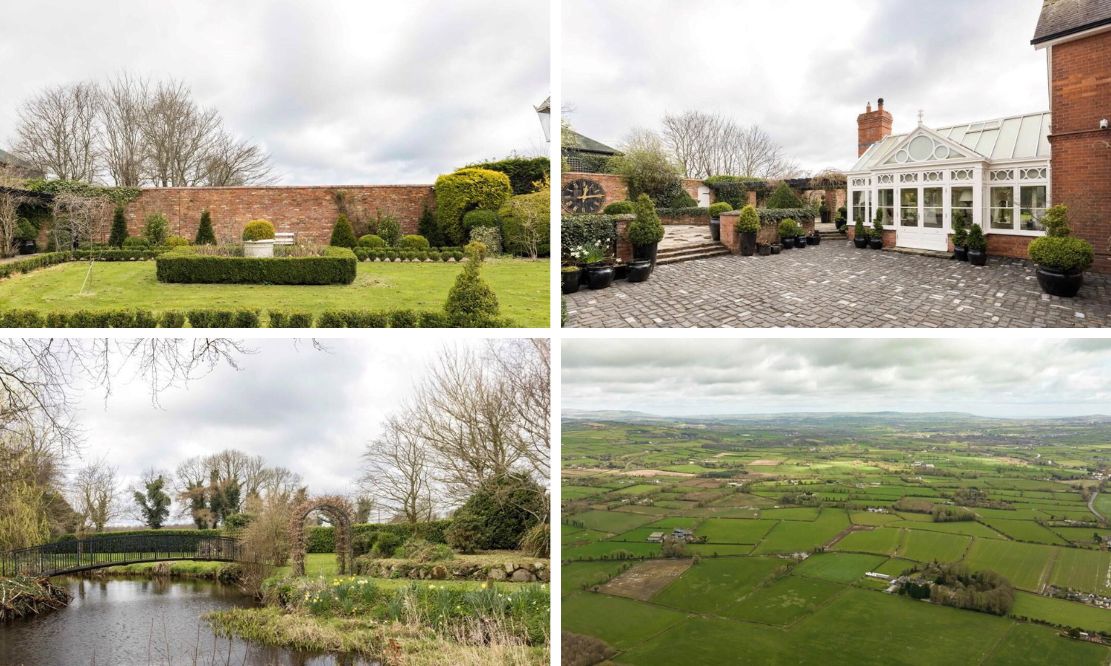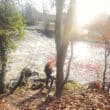
ADDRESS |
Island Lodge, New Lodge Road, Antrim |
|---|---|
STYLE |
Farm |
STATUS |
For sale |
PRICE |
POA |
BEDROOMS |
5 |
BATHROOMS |
2 |
RECEPTIONS |
4 |

Click here to view full gallery
Joyce Clarke’s are delighted to present Island Lodge Farm to the sales market offering a once in a lifetime opportunity to acquire a highly productive farm comprising of C140 acres, in one of the country’s most sought after locations. Located in one convenient block this well maintained farm is located on the outskirts of Dunadry, and is within easy reach of Antrim, Belfast, Airports and arterial road networks for travel in all directions.
The period style detached house oozes character, with high end finishes throughout, and is accessed via a tree lined private laneway. It enjoys a wonderfully private position, with mature gardens, cobbled courtyard and separate barn ideal for entertaining. The agricultural land is of high quality with a rotational reseed programme in place, and the majority recently newly fenced.
It is complimented by a substantial range of farm buildings which are suitable for a wide range of farming activities. Seldom does a farm of this calibre get offered for private treaty sale. This sale is chain free. All enquiries are welcome to Libby Clarke, viewing of lands and property strictly by appointment only.
Features
- Beautifully presented detached period style dwelling house
- Fully enclosed gardens featuring cobbled courtyard and barn style entertaining room
- Outstanding farm comprising of C.140 acres of highly fertile land
- Highly sought after location within easy reach of Antrim, Belfast, Airports and arterial road networks
- The farmland is in good heart with excellent access from road and internal laneways
- Full range of farm buildings suitable for a wide range of enterprises
- Intelligent security system
- Chain Free
- May have potential for development (subject to relevant approvals)
Entrance Hall:
Solid wood entrance door with stain glass panel, stain glass panels to sides and above. Original mosaic tiled flooring. Panelling to walls. Double panel radiator with radiator cover and bookcase/display cabinet above. Staircase with carpet runner leading to first floor. Wall panelling. Storage closet under stairs.
Drawing Room: 4.35m x 5.54m (14′ 3″ x 18′ 2″) (Exc Bay Window)
Dual aspect reception room with feature bay window. Limestone fireplace with open fire. Two traditional style column radiators. Herringbone wood flooring. Picture rail.
Dining Room: 4.33m x 4.62m (14′ 2″ x 15′ 2″) (Exc Bay Window)
Front aspect reception room with feature bay window. Limestone fireplace surround with granite hearth and back panel. Two double panel radiators. Wood flooring. Picture rail.
Family Room: 2.90m x 4.33m (9′ 6″ x 14′ 2″)
Feature marble fireplace with open fire, slate tiled hearth and cast iron back panel. Wood flooring. Traditional style column radiator. Double French doors with glazed through through to orangery.
Orangery: 6.86m x 7.13m (22′ 6″ x 23′ 5″) MAX
Bright and spacious reception room with double doors to front and rear giving access to gardens and cobbled courtyard area. Wood burning stove with limestone surround and slate tiled hearth. Attractive window seating. Rustic wood flooring. Remote control operated blinds.
Side Hallway:
Solid wood entrance door with fan light above. Original mosaic tiled flooring. Wall panelling. Access to main entrance hall.
Kitchen/Dining: 7.34m x 4.62m (24′ 1″ x 15′ 2″)
Dual aspect kitchen diner with impressive range of high and low level solid wood cabinets including display cabinets with glazed panels, larder units and under lighting. Granite worktops and upstands throughout. Aga range cooker with tiled splashback, wood surround and downlighting. Integrated appliances to include electric oven, microwave and dishwasher. Space for American style fridge. Double Belfast style sink with mixer tap. Island unit with granite worktop, double gas hob, storage cabinets and built in wine rack. Tiled flooring.
Rear Hallway: 4.33m x 2.69m (14′ 2″ x 9′ 9″)
Double doors with glazed panels and glazed panels around giving access to cobbled courtyard area. Cast iron column radiator. Tiled flooring.
Ground Floor Shower Room: 2.91m x 2.7m (9′ 7″ x 8′ 10″)
Large walk in shower enclosure with mains fed shower and additional rainfall showerhead. Vanity unit with granite top and wash hand basin. WC with period high level cistern. Column radiator with heated towel rail. Tiled flooring. Recessed lighting. Extractor fan.
Utility Room: 5.58m x 4.52m (18′ 4″ x 14′ 10″)
Impressive working kitchen/utility room with vaulted 16 ft ceiling, feature arched window and roof windows. Large range of high and low level cabinets including wine rack, soft close doors and drawers. Range of appliances to include electric oven, four ring electric hob with extractor canopy above, wine fridge and integrated full height fridge with two freezers. Tiled flooring and splashback. Composite sink. Dishwasher. Boot room bench with built in storage. Oil Burner. Access to garage.
First Floor Landing:
Dual aspect landing with windows over front and rear. Double panel radiator concealed below window seat. Panelling to walls. Built in display cabinet with shelving and cupboards. Access to attic. Walk in storage closet.
Attic: 3.09m x 4.44m (10′ 2″ x 14′ 7″)
Loft ladder. Floored attic with panelled walls. Two roof windows. Lighting. Additional storage in eaves. Storage closet.
Master Bedroom: 4.35m x 4.12m (14′ 3″ x 13′ 8″)(Exc Bay Window)
Front aspect master bedroom with feature bay window. Three low level double panel radiators concealed below window seat. Door through to bedroom four/dressing room. Picture rail.
Dressing Room/Bedroom Four: 4.35m x 3.37m (14′ 3″ x 11′ 1″)
Side aspect room with range of fitted bedroom furniture. Double panel radiator. Picture rail. Access from master bedroom and landing.
Bedroom Two: 4.36m x 3.62m (14′ 4″ x 11′ 11″)
Front aspect double bedroom with feature bay window. Three low level double panel radiator concealed below window seating, Picture rail.
Bedroom Three: 4.36m x 3m (14′ 4″ x 9′ 10″)
Side aspect double bedroom with range of fitted bedroom furniture. Double panel radiator. Picture rail. Wall panelling.
Bedroom Five: 2.66m x 3.70m (8′ 9″ x 12′ 2″)
Side aspect double bedroom. Double panel radiator. Picture rail.
Family Bathroom: 3.1m x 3.55m (10′ 2″ x 11′ 8″) MAX
Fully panelled walls with built in storage closet and cabinets. Cast iron roll top bath with centre taps and shower head attachment. WC with period high level cistern. Oversized wash hand basin. Access to walk in hotpress with shelving. Column radiator with heated towel rail.
Attached Double Garage: 8.9m x 4.73m (29′ 2″ x 15′ 6″)
Two electric roller garage doors. Sensor operated lighting. Range of storage units and power points. 16 ft ceiling. Feature arched window and roof windows providing natural light.
Outside:
Cobbled courtyard area with range of outdoor lighting. Raised patio area paved with Yorkshire stone with access to barn/old stables entertaining room. Trellis area.
Front Garden:
Pillar and gated entrance from laneway. Tarmac parking area. Traditional street lighting. Well maintained mature landscaped gardens. Private with brick wall and tree boundaries.
Barn/Old Stable: 4.84m x 7.77m (15′ 11″ x 25′ 6″)
Spacious outside entertaining room with vaulted ceiling and exposed wood beams. Feature brick gable walls. Stone clad chimney breast with stove. Stone tiled flooring. Double arched doors with glazed panels giving access to patio area. Additional composite doors giving access to farm yard. Range of power points and lighting.
Mature Wildlife Garden:
Fresh water pond from natural river with feature bridge to island. Range of fruit trees and mature planting.
Original Yard Area:
Range of stone built outbuildings surrounding original farmyard suitable for various uses.
Beef Shed: 35 ft x 75 ft 12 ft
12 ft slats either side of 12 ft feeding passage.
Shed: 35 ft x 75 ft
Cattle crush. Lean to cattle pen to rear, connected to beef shed.
Silo One: 35 ft x 75 ft
Shed: 35 ft x 75 ft
Beef Shed: 35 ft x 75ft
Partial rubber slats
Shed: 35 ft x 60 ft
Silo Two: 35 ft x 75 ft
Ramp
Lean to Cubicle House: 43 ft x 60 ft
Double cubical house with 61 cubicles. Slatted.
Concrete Yard Area
View more about this property click here
To view other properties click here
Joyce Clarke
2 West Street,
Portadown, BT62 3PD
028 3833 1111



