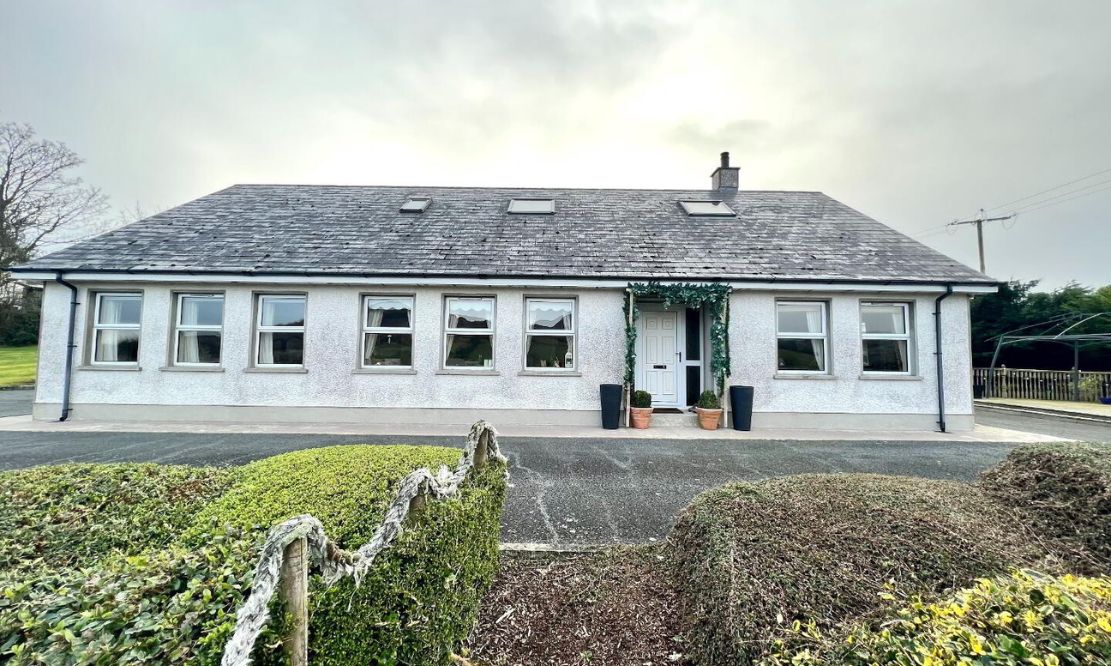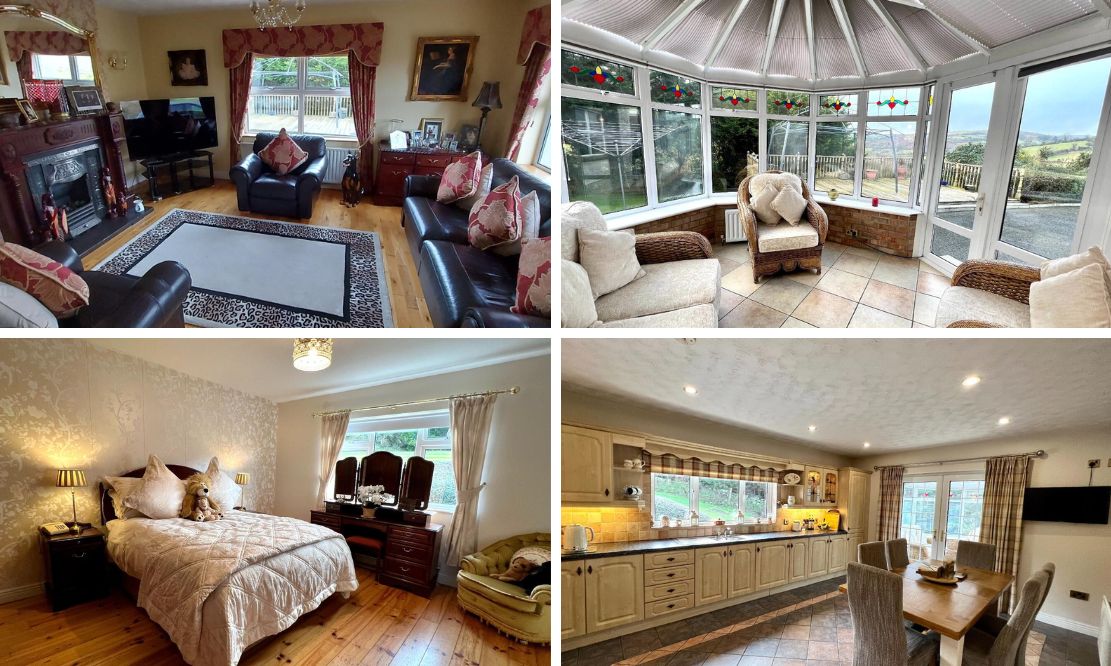
Address |
3A Amakane Road, Camlough |
|---|---|
Price |
Offers over £364,950 |
Style |
Detached Chalet |
Bedrooms |
5 |
Receptions |
3 |
Bathrooms |
3 |
Heating |
Oil |
EPC Rating |
D60/D68 |
Status |
For sale |
Size |
163 sq. metres |

Click here for full gallery
Introducing to the market this beautifully appointed Five Bedroomed Detached Chalet Bungalow with three receptions, enjoying an excellent elevated position located on the Aghmakane Road, Camlough boasting panoramic views over the surrounding countryside.
Internally this home is finished to a very high standard and offers bright spacious family accommodation throughout. Externally this home has had the gardens landscaped and offers exceptional views with an enclosed elevated garden extending to 1 acre.
Seldom does such a property like this come on the market in such a great location. The property is convenient to the local shops and primary schools as well as easy access for commuters to the A1 Dublin to Belfast Dual carriageway. Viewing is highly recommended. Ideal for the growing family.
Additional Features:
- Detached Chalet Bungalow
- Five Bedrooms
- Three Receptions
- Oil Fired Central Heating
- PVC Double Glazing
- Well Insulated
- Tarmac Driveway
- Private enclosed garden
- Alarmed
- Ideal family Home
Accommodation Comprises:
Entrance Hallway: 4.3m x 7m (@widest point)
“L” shaped hallway. Pvc White front door with glazed panelling to side. Solid wooden floor. Hot press and Cloakroom. Oak staircase with recessed lighting.
Living Room: 3.9mm x 5m
Large Living Room with front and side view aspects. Mahogany fireplace with cast iron inset and Black tiled Hearth. Solid wooden floor. Stippled ceiling.
Sunroom: 3.5m x .3.4m
Surrounding Countryside views accessed of the kitchen area. Tiled floor. Patio door leading to patio and garden area.
Kitchen/Dining Room: 5.9m x 3.9m
Large kitchen/dining area with rear view aspect. Light Beech kitchen units with Black speckled worktop. Integrated Gas hob and electric oven with extractor fan. Integrated dishwasher and fridge freezer. Stainless steel single drainer sink unit. Tiled floor and partially tiled walls. Spotlighting. Recessed Lighting.
Utility Room: 2.1m x 2.8m
Light Beech fitted units with Black speckled worktop. Stainless steel single drainer sink unit. White Pvc rear door. Plumbed for washing machine and tumble dryer. Tiled floor.
Wc: 2.1m X 0.9m
Two-piece white suite to include wash hand basin and low flush wc. Tiled floor. Extractor fan
Family Room: 3.8m 4.8m
Large family room with front view aspect taking in the surrounding countryside views. Solid Wooden floor.
Master Bedroom: 3.1m x 3.9m
Large double bedroom with rear view aspect. Built in Wardrobes. Solid wooden floor.
Ensuite: 1.1m x 2.8m
Three-piece white suite to include wash hand basin, shower unit and low flush WC. Extractor fan. Fully tiled shower and tiled floor. Spotlighting. White Vanity Unit with Wall mounted Mirror. Chrome wall mounted radiator.
Bathroom: 2.3m x 3.9m
Four-piece white suite to include wash hand basin, low flush WC, separate free standing bath unit with Chrome legs and shower unit. Extractor fan. Spotlighting. Fully Tiled floor and walls. Chrome Wall mounted Radiator. White vanity unit with mirror and lighting. Recessed lighting.
Bedroom 2: 3.8m x 4.8m
Large double bedroom with front view aspect. Solid Wooden floor.
First Floor:
Bedroom 3: 5.1m x 4.1m
Large Double bedroom with side view aspect. Skylight. Solid wooden floor. Currently used as a vanity room. Access to the eaves.
Bedroom 4: 2.8m x 3.2m
Large double bedroom with skylight. Solid Wooden floor. Access to the eaves.
Bedroom 5: 4.1m x 4.1m
Large double bedroom with side view aspect. Skylight. Solid Wooden floor. Access to the eaves.
Bathroom: 2.3m x 3.9m
Three-piece white suite to include wash hand basin, low flush WC, and shower unit. Extractor fan. Spotlighting. Fully Tiled floor and walls. Chrome Wall mounted Radiator. White vanity unit with mirror and lighting.
Outside:
Large, enclosed elevated garden to the front and rear of the property. Pillared and gated entrance. 1 Acre Site. Decking area to the side. Tree, hedge, and fenced boundary. Landscaped garden with shrubbery area. Tarmac driveway. Outside tap.
View more about this property click here
To view other properties click here
Digney Boyd
98 Hill Street,
Newry, BT34 1BT
028 30833233



