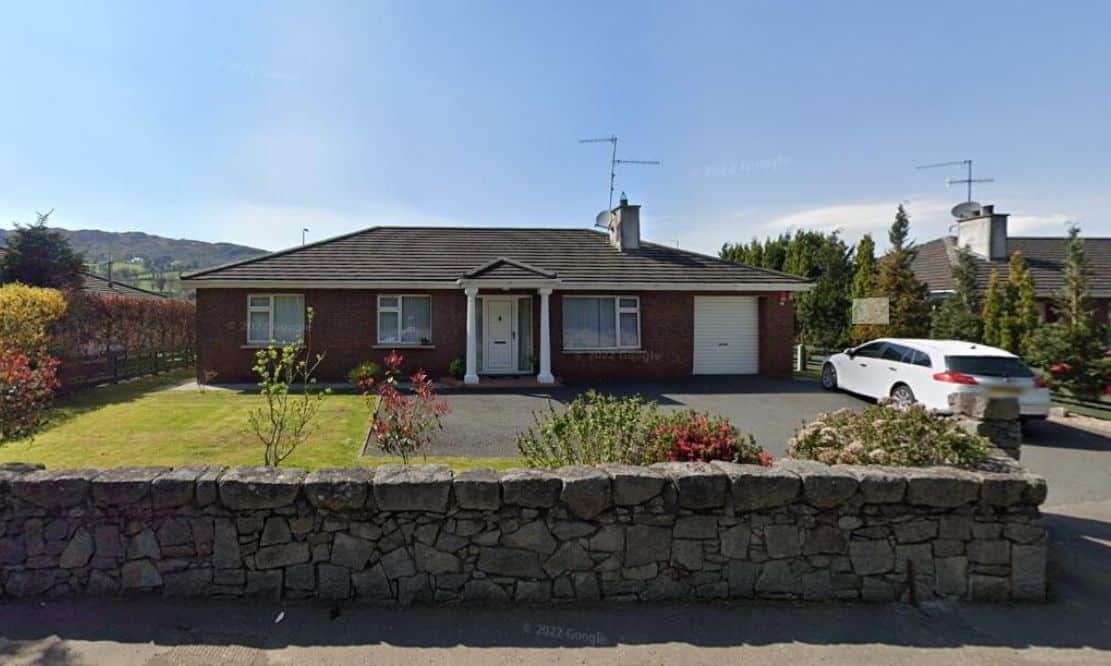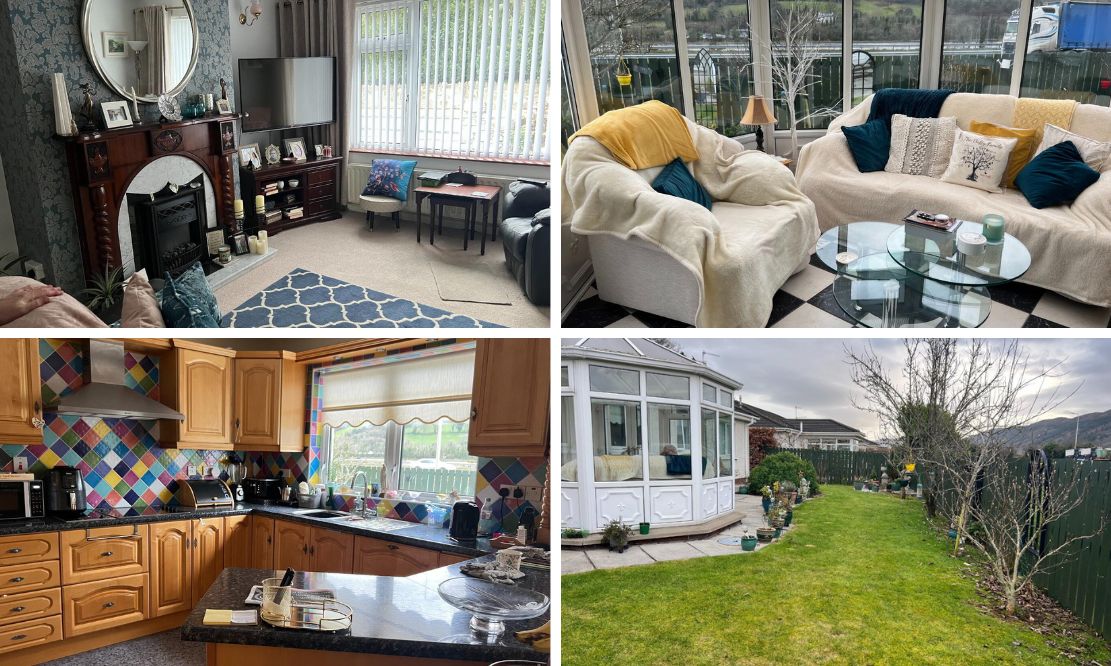
Address |
89 Warrenpoint Road, Newry |
|---|---|
Price |
Asking price £254,950 |
Style |
Bungalow |
Bedrooms |
3 |
Receptions |
2 |
Bathrooms |
2 |
Heating |
Oil |
Status |
For sale |
Size |
134 sq. metres |

Click here to view full gallery
A beautifully appointed three bedroomed detached bungalow with two receptions, enjoying an excellent position within the ever-popular Warrenpoint Road, and boasting an open outlook to the front.
The property is convenient to the local shops and primary schools as well as easy access for commuters to the A1 Dublin to Belfast Dual carriageway. The interior of the home has been finished to a high standard, providing bright spacious family accommodation with an enclosed private flat garden.
Viewing is highly recommended. Ideal for the growing family.
Additional Features:
- Detached Bungalow
- Three Bedrooms
- Two Receptions
- Oil Fired Central Heating
- PVC Double Glazing
- Tarmac Driveway
- Private enclosed rear garden
- Alarmed
- Ideal family Home
- Integral Garage
Accommodation Comprises:
Entrance Hallway: 1.81m x 5.06
“L” Shaped Hallway. Pvc white front door with glazed panelling. Carpeted entrance Hallway.
Kitchen/Dining : 6.08m x 3.27m
Maple fitted kitchen units with Black speckled worktop. Breakfast Bar. Integrated hob/oven and extractor fan. Integrated deep fryer. Larder Cupboard. Stainless steel single drainer sink unit. Tiled floor. Patio doors leading to Conservatory area. Partially tiled walls.
Living Room: 4.549m x 3.563m
Large family room front view aspect. Mahogany Fireplace with tiled inset and hearth. Carpeted.
Conservatory: 3.364m x 3.335m
Glazed conservatory with rear view aspect over the garden area. Tiled floor. Patio doors leading to paved garden area.
Utility Room: 3.16m x2.58m
Maple shaker style units with Black speckled worktop. Stainless steel single drainer sink unit. Plumbed for washing machine and tumble dryer. Partially tiled walls.
Master Bedroom (Ensuite) 3.75mx 3.25m
Large Double bedroom with built in wardrobes. Carpeted. Front view aspect.
Ensuite: 1.17m x 2.248m
Three piece white suite to include wash hand basin, shower unit and low flush wc. Electric Shower. Fully tiled. Extractor fan.
Bedroom 2: 3.8m x 3.27m
Large double bedroom with front view aspect. Carpeted.
Bedroom 3: 3.8m x 3.18m
Large Double bedroom with built in wardrobes. Carpeted. Rear view aspect.
Bathroom : 3.25m x 2.053
Four piece white suite to include wash hand basin, shower unit, low flush wc and separate detached corner bath. Fully tiled floor and walls. Electric Shower. Extractor fan.
Garden:
Garden to front and rear. Stone walled boundary and pillared entrance. Shrubbery. Paved rear patio area. Fenced and hedge boundaries to sides and rear.
View more about this property click here
To view other properties click here
Digney Boyd
98 Hill Street,
Newry, BT34 1BT
028 30833233



