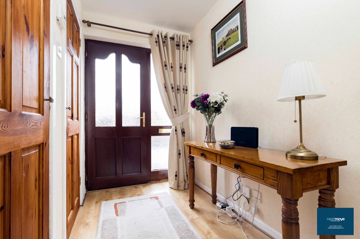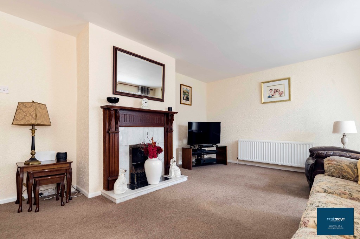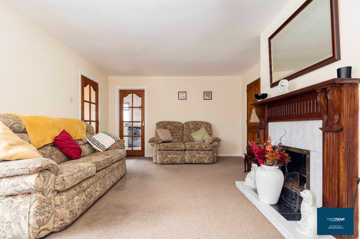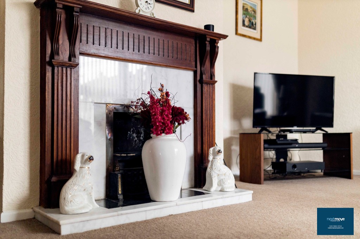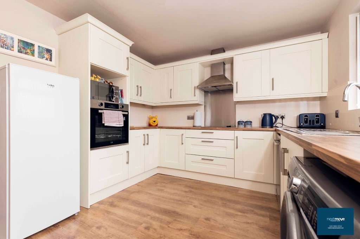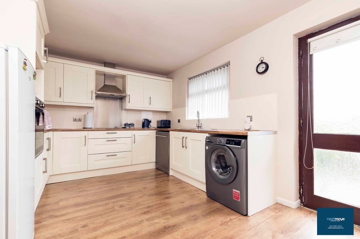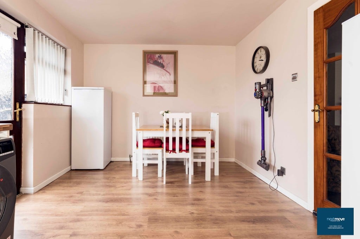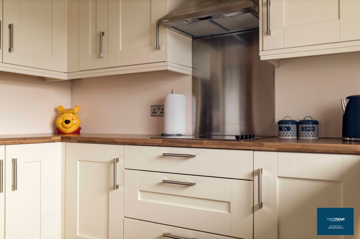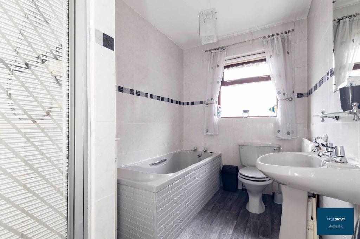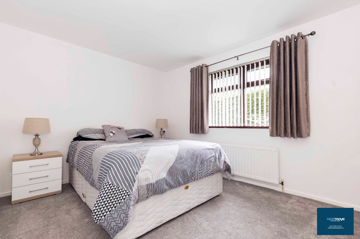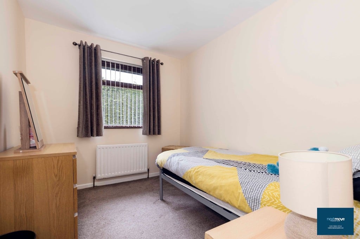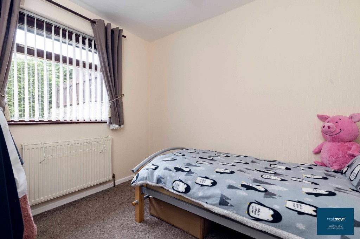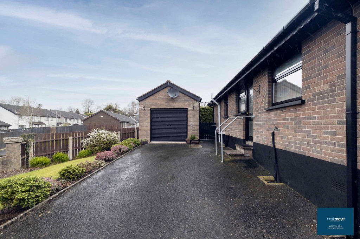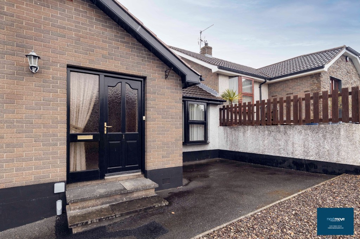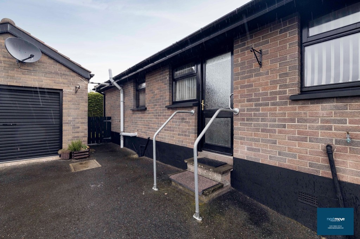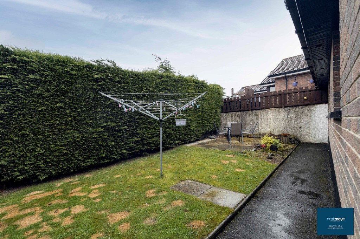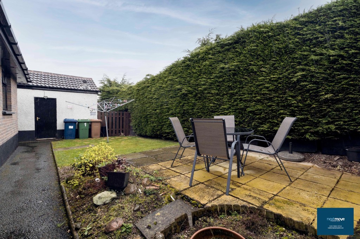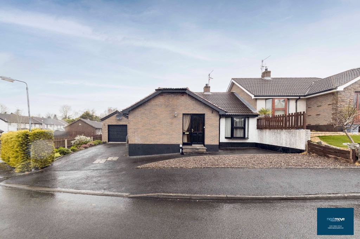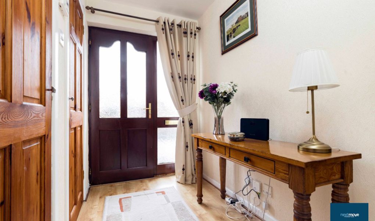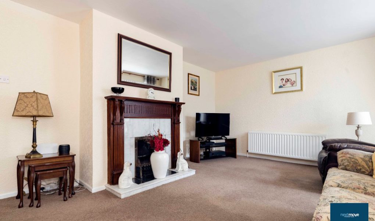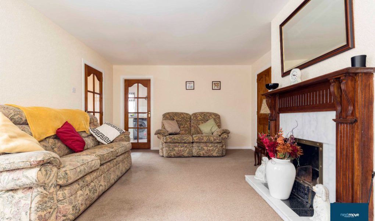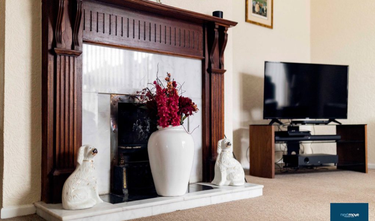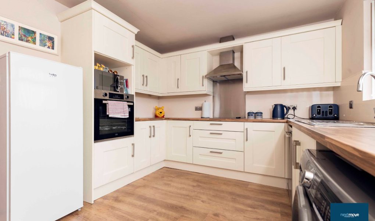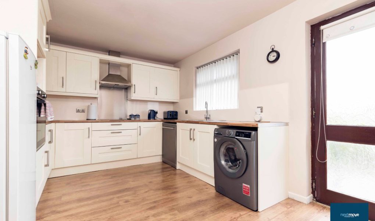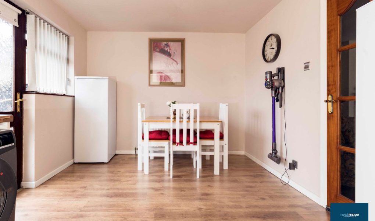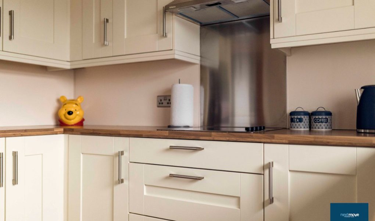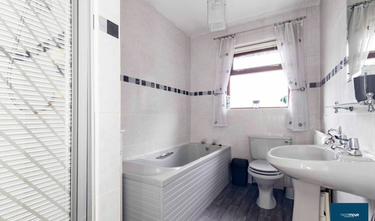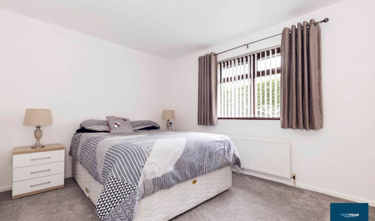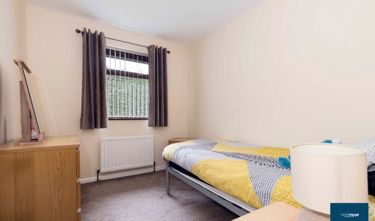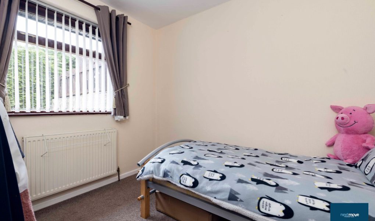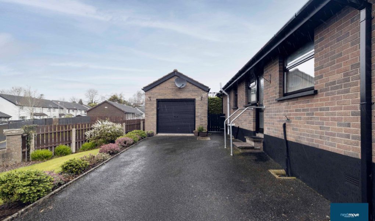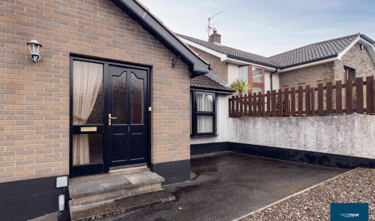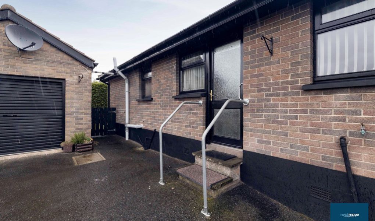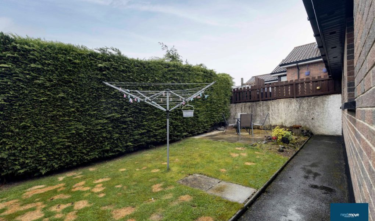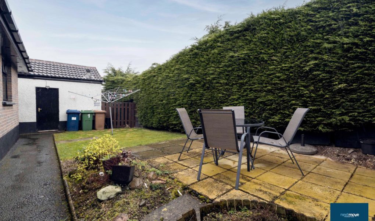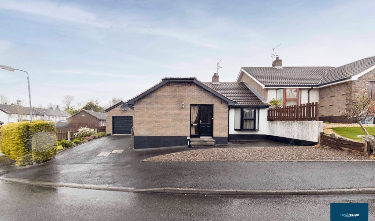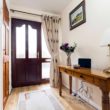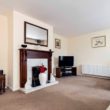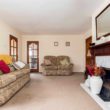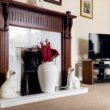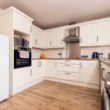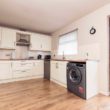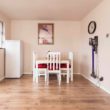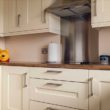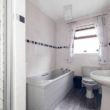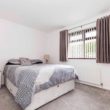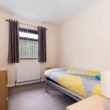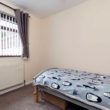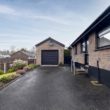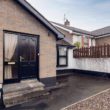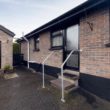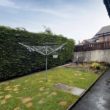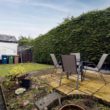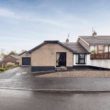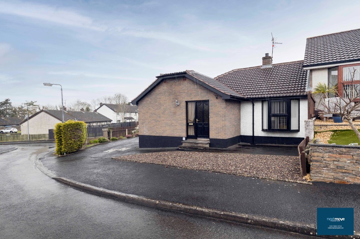
Address |
1 Willowfield Heights, Tandragee |
|---|---|
Price |
Offers over £160,000 |
Style |
Semi-detached Bungalow |
Bedrooms |
3 |
Receptions |
1 |
Bathrooms |
1 |
Heating |
Oil |
Deceptively spacious three-bedroom home with private garden to rear. Spacious bathroom suite with separate shower and bath. Spacious living room with fireplace and open fire, open plan kitchen diner. Three well-proportioned bedrooms. Fully enclosed garden with patio area. Ideally located within walking distance of schools, shops and Tandragee Town Centre. Wooden double glazed windows and front door.
1 Willowfield Heights is well positioned within a quiet cul de sac in this popular development on the Portadown Road. This home is finished to a high standard, and is deceptively spacious throughout. It offers a large living room with open fire, open plan kitchen dining and three well-proportioned bedrooms and good size family bathroom. It boasts of a private garden to the rear which benefits from a patio for entertaining. There is additional lawn to the side also with hedging and shrubs and tarmac driveway.
Entrance hall: 7’8” x 4’11”
- Solid wooden glazed front door
- laminate floor
- 2 x cloakrooms
- telephone point
Lounge: 19’5” x 12’8”
- Open fire with back boiler (heats radiators and water)
- bay window
- carpet
- double radiator
- tv point
- power points
Kitchen/Dining: 17’8” x 10’0”
- High and low level units
- Integrated cooker/oven
- stainless steel sink unit
- PVC splash back
- extractor fan
- double radiator
- power points
Bedroom 1: 13’1” x 9’9”
- Carpet
- single radiator
- power points
Bedroom 2: 9’10” x 8’2”
- Carpet
- radiator
- power points
Bedroom 3: 9’9” x 7’10”
- Carpet
- single radiator
- power points
Bathroom: 9’9” x 5’9”
- Coloured suite
- separate shower
- chrome fittings
- tiled walls
- vinyl floor
- single radiator
Front Garden: Tarmac, pebbled and parking area
Rear and side Garden: (Private) Lawn with shrubs, hedging, patio area, oil tank and tap
Driveway: Tarmac
Garage: 19’11” x 10’9” Detached with roller door, oil burner, power points
Other: OFCH, Solid mahogany double glazed windows, PVC facia and guttering
These particulars are given on the understanding that they will not be construed as part of a contract, conveyance or lease. Whilst every care is taken in compiling the information, we can offer no guarantee as to the accuracy thereof and enquirers must satisfy themselves regarding descriptions and measurements.
View more about this property click here
To view other properties click here
Next Move Property
22-24 Market Street, Tandragee,
Co. Armagh, BT62 2BW
028 3884 0318
