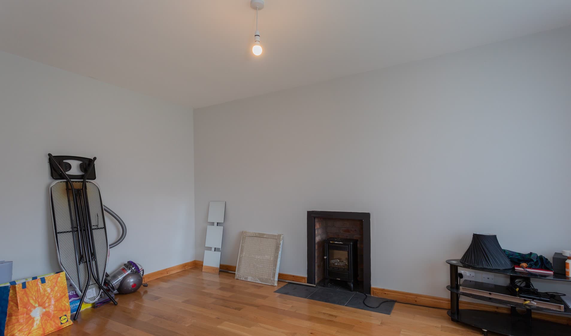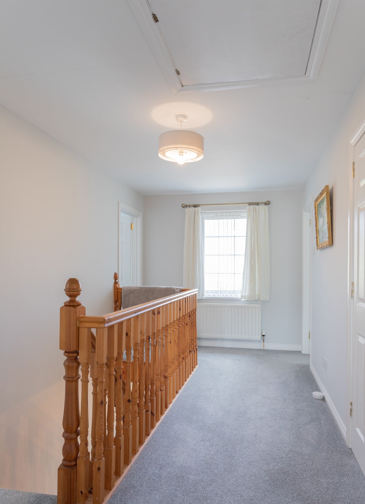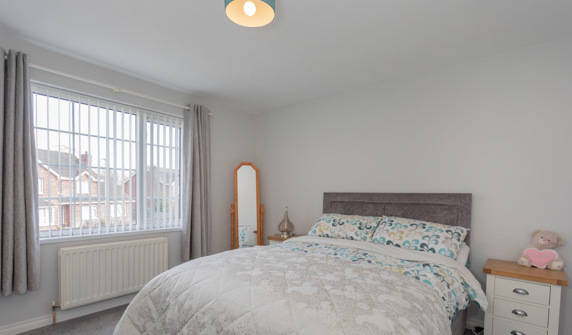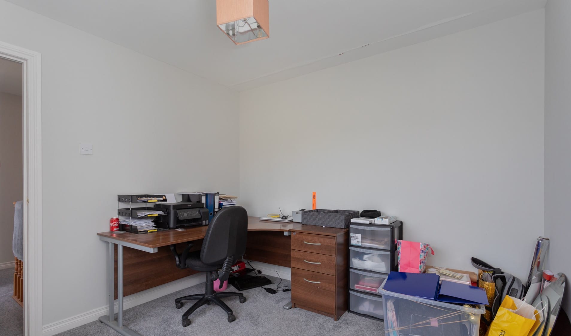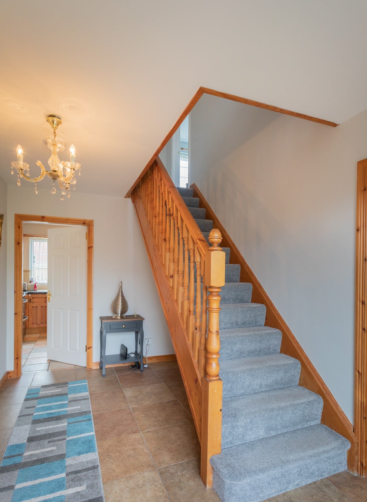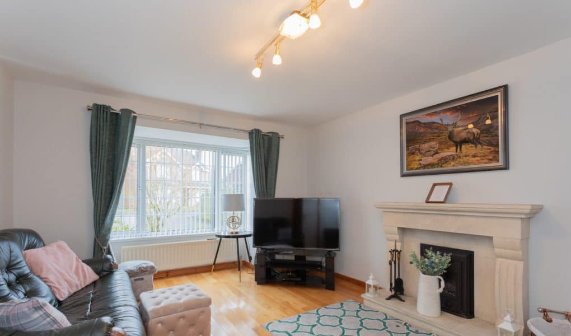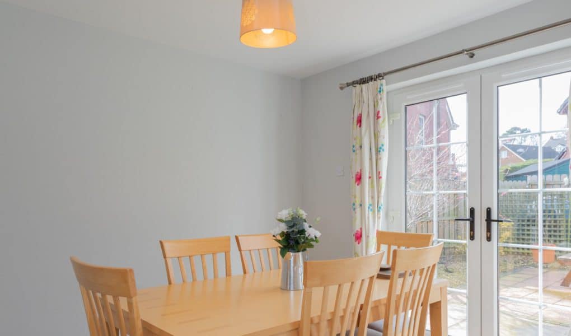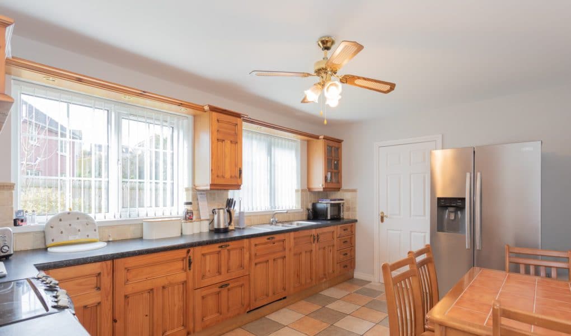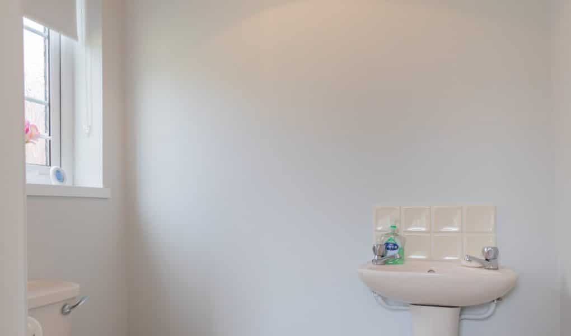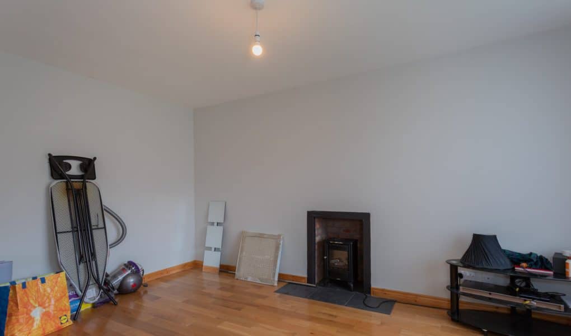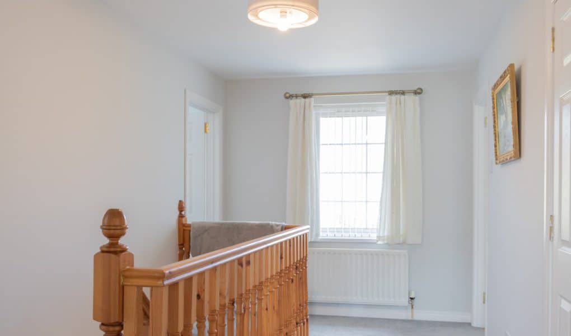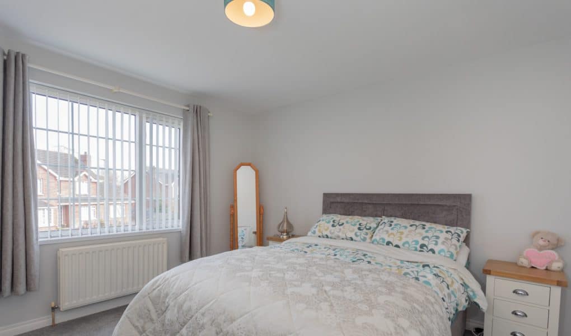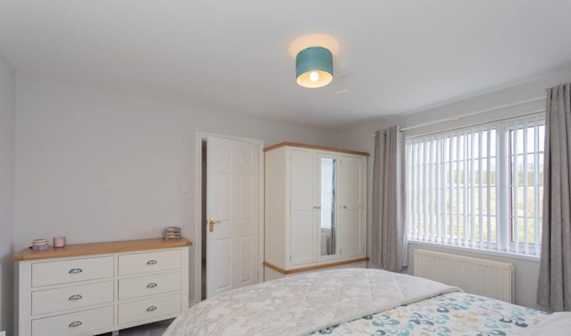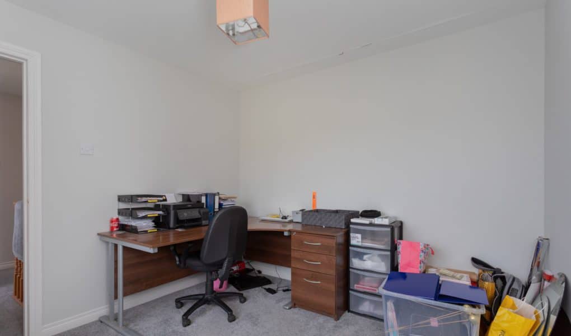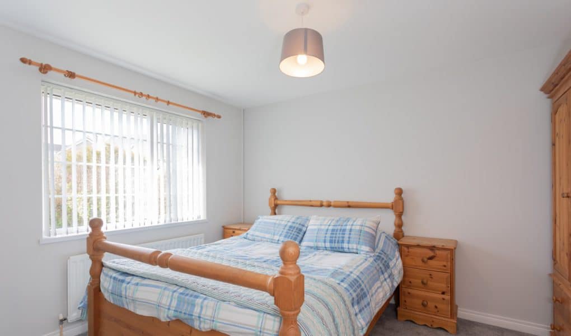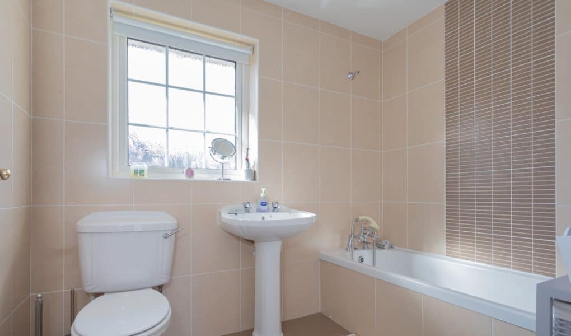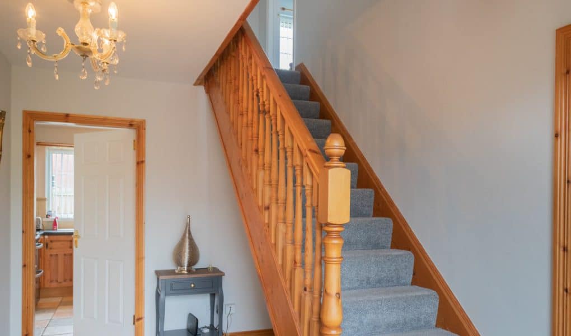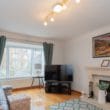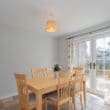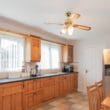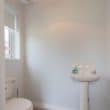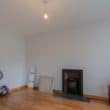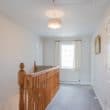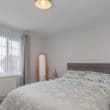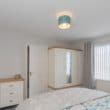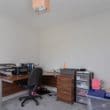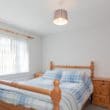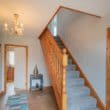
Address |
10 Kilmore Drive, Armagh, BT61 8NL |
|---|---|
Style |
Detached House |
Status |
For sale |
Price |
Price £219,950 |
Bedrooms |
4 |
Bathrooms |
2 |
Receptions |
3 |
Heating |
Oil |
EPC Rating |
D63 |
Entrance Hall:
- PVC front door with glass side panel
- tiled floor
- pine staircase and balustrade.
Reception One:
- 5.0m x 3.6m
- Open fire with Sandstone Surround and hearth
- bay window
- solid wooden floor
- glass double doors leading to dining room.
Reception Two:
- 4.3m x 2.9m
- Solid wooden floor
- space for open fire
Dining Room:
- 3.1m x 3.2m
- Tiled floor
- PVC double doors leading to patio area outside.
Kitchen:
- 4.4m x 3.1m
- Range of fitted high and low level units
- 1 1/2 bowl stainless steel sink and drainer unit
- integrated dishwasher and extractor fan
- Space for American fridge freezer and cooker
- tiled floor and part tiled walls.
Utility Room:
- 1.9m x 1.6m
- High and low level fitted units
- plumbed for washing machine
- space for tumble dryer
- tiled floor
- PVC rear door leading to rear garden.
Downstairs WC:
- Pedestal wash hand basin
- low flush WC
- tiled floor
Bedroom One:
- 3.9m x 3.7m
- En-suite: 1.8m x 1.4m: Low flush WC, wash hand basin in vanity unit, fully tiled shower with electric shower, tiled floor.
Bedroom Two:
- 3.1m x 2.9m
Bedroom Three:
- 3.7m x 2.7m
Bathroom:
- 2.4m x 1.7m
- Fully tiled walls and tiled floor
- low flush WC
- pedestal wash hand basin
- bath with tiled side panel.
Outside:
- Garden laid put in lawn, tarmac driveway, enclosed garden to the rear laid out in lawn and patio area.
View more about this property click here
To view other properties click here
Property Link
11 – 13 Scotch Street,
Armagh, BT61 7BY
028 37511166




