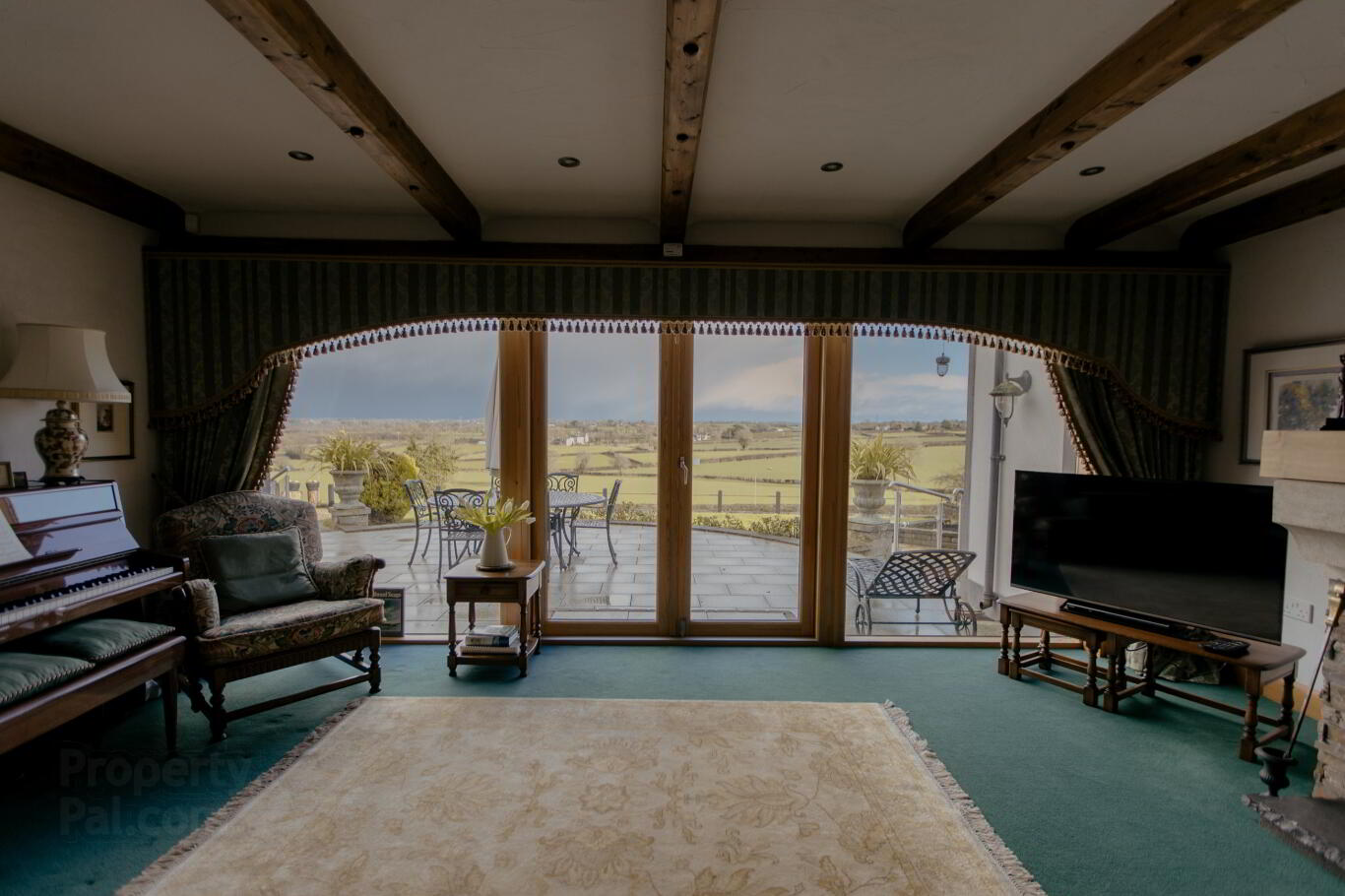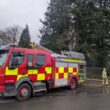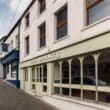
Address |
28A Whitesides Hill, Portadown, Craigavon, BT62 3RJ |
|---|---|
Price |
Offers over £495,000 |
Style |
Detached House |
Bedrooms |
4 |
Receptions |
2 |
Bathrooms |
3 |
Heating |
Oil |
Status |
Sale Agreed |
Entrance hall:
- beam ceiling with spotlights
- fully tiled floor
- power points
Sitting Room: 18’4” x 16’3”
- feature window
- patio doors to patio with views
- fireplace with wood burner
- exposed beams with spot lights
- power points

Kitchen/ Living: 34’9” x 23’4”
- feature fireplace with double front multi-fuel stove
- feature windows with panoramic country views
- vaulted ceiling with beams
- gas hob and electric range
- belfast sink
- kitchen island
- a range of high low level units
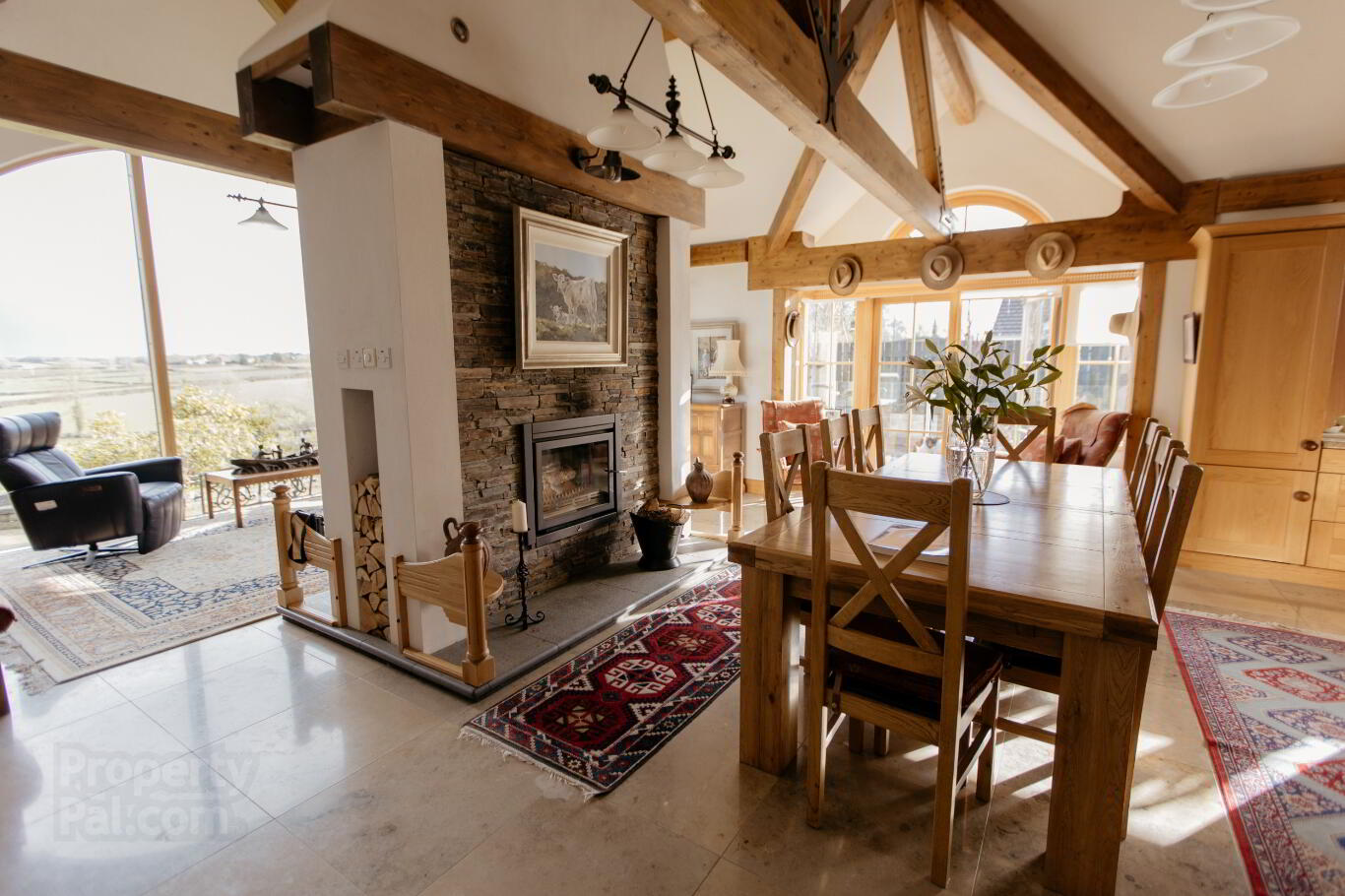
Utility / cloak room: 8’6” x 9’5”
- tiled floor
- Belfast sink
- a range of high and low level cupboards
- exposed beams
- underfloor heating
- back hall leads also separate larder cupboard
Bedroom one: 11’6” x 11’4”
- single panel radiator
- power points
Ensuite:
- tiled floor
- shower
- sink
- toilet
Home office: 12’1″ x 8′
- double panel radiator
- power points
Bedroom two: 12’2″x 15’2″
- double panel radiator
- exposed beams
- walk in hot press with shelving
- power points
Bathroom:
- separate shower
- vanity units
- toilet
- heated towel rail
- beams with spotlights
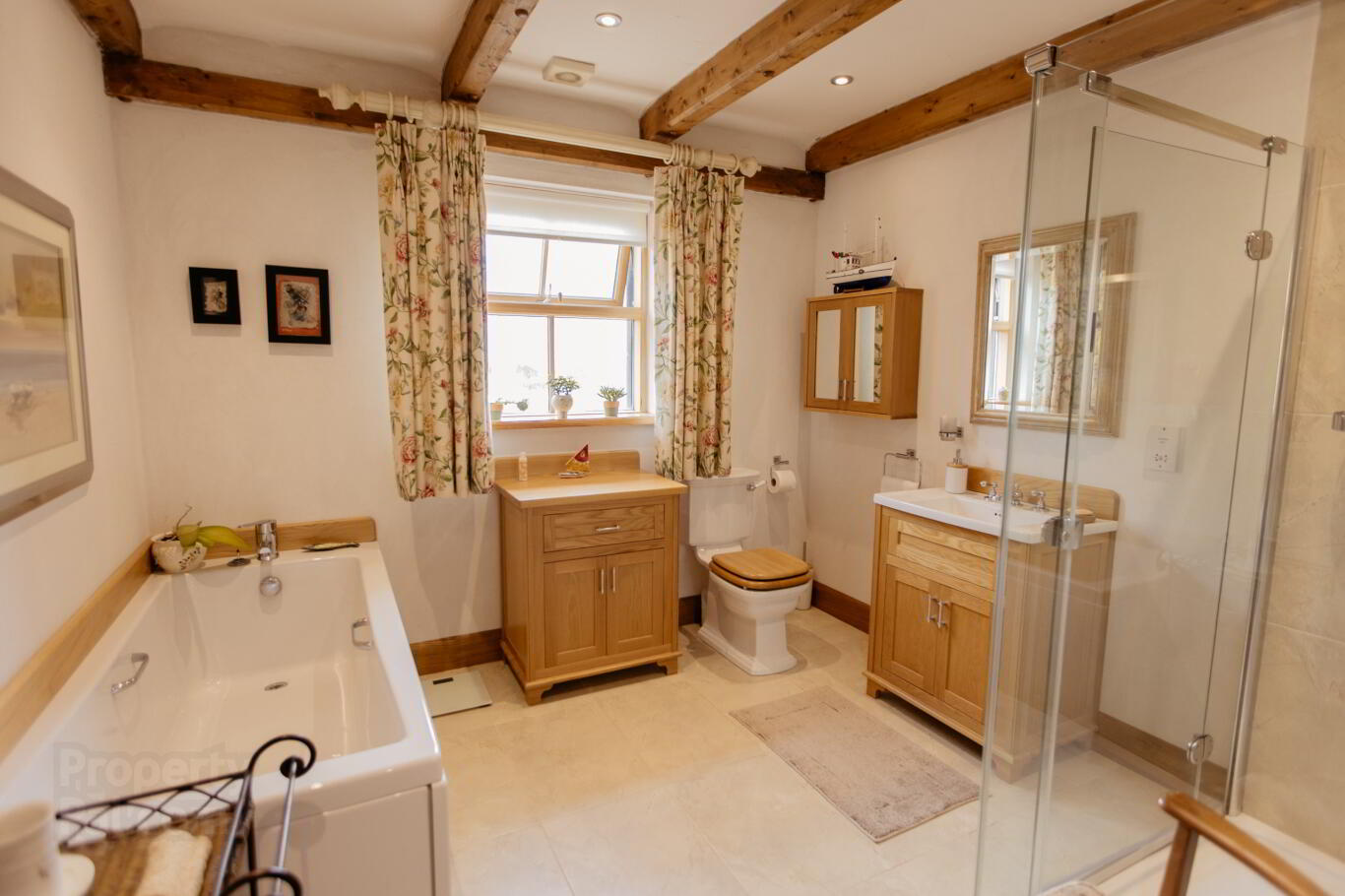
Master bedroom: 12.9″ x 21’2″
- double panel radiator
- walk in wardrobe
- dressing area
Ensuite:
- bath with shower attachment
- toilet
- sink with storage
- tiled floors
- single panel radiator
Outside space:
- stone pillar entrance with gravel drive
- front patio area
- feature outside lighting
- double garage with sink and range of shelving and work station with a staircase to landing with eves storage and leading to a bedroom
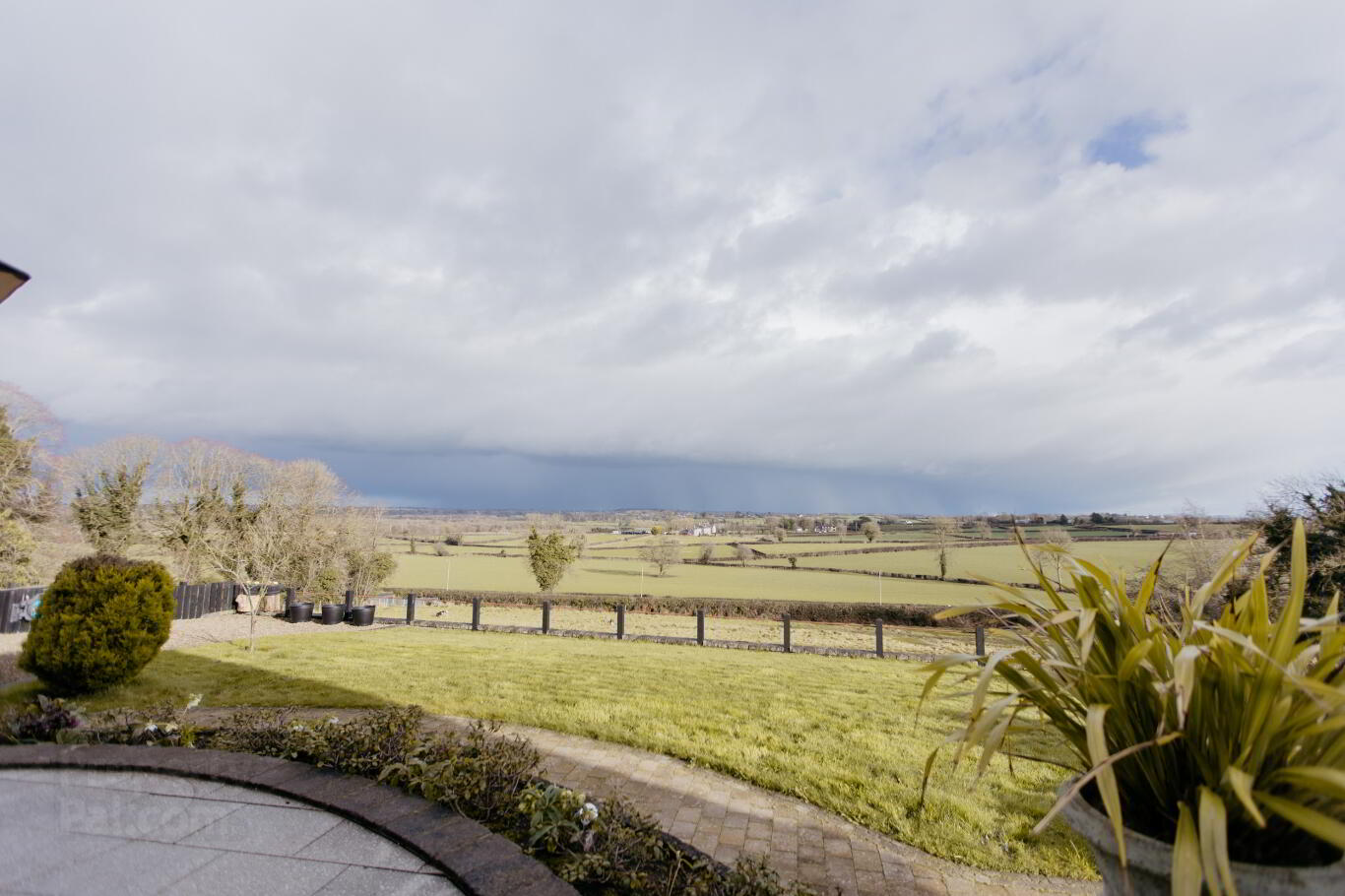
Annex Bedroom: 16’5” x 11’2”
- double panel radiator
- power points
- range of storage cupboards
Rear hall:
- tiled floors
- toilet and sink
Rear garden:
- beautifully landscaped gardens laid in lawns and patios
- extensive rear patio area with feature flower beds leading to potting shed, greenhouse (has electric and water supply) and enclosed storage area (with electric shutter) for logs, coal, garden equipment.
- Staircase leading to roof space access with potential for more development
View more photos of this property
To view other properties click here
The Agent
98 Lisnisky Lodge,
Portadown, BT63 5GU
028 3868 0707
