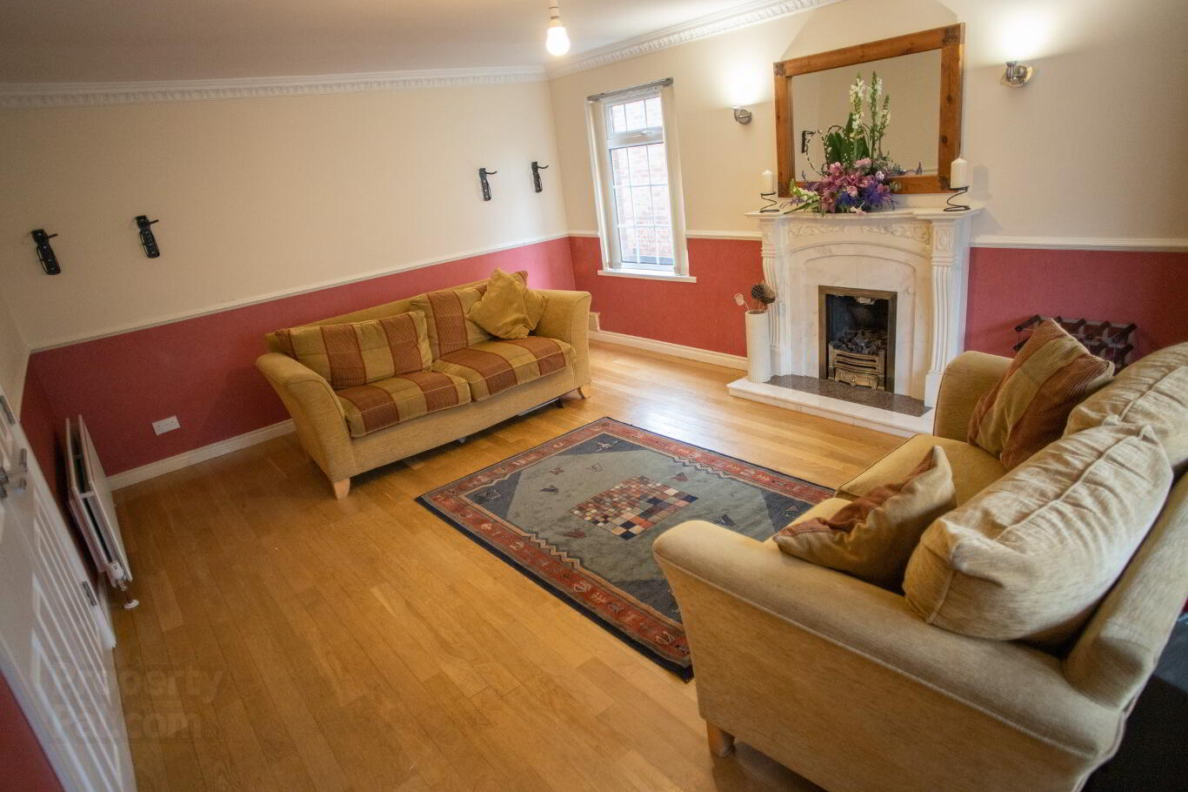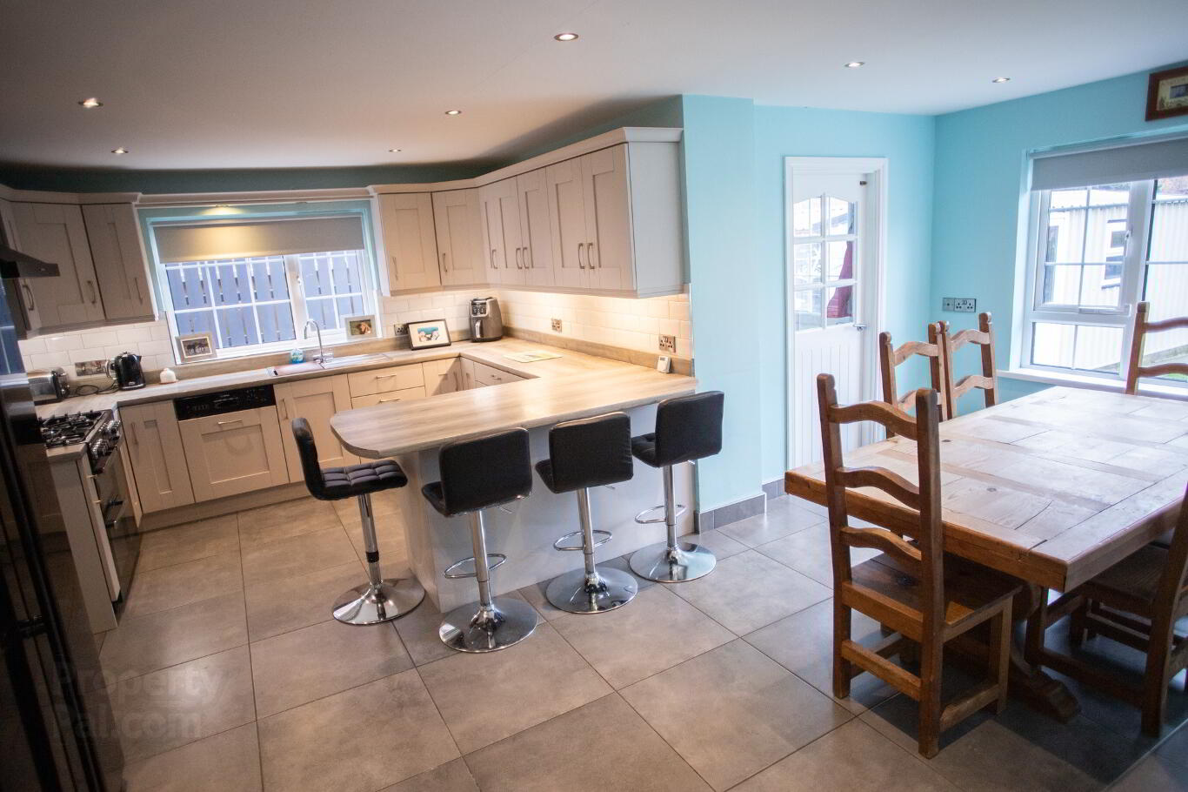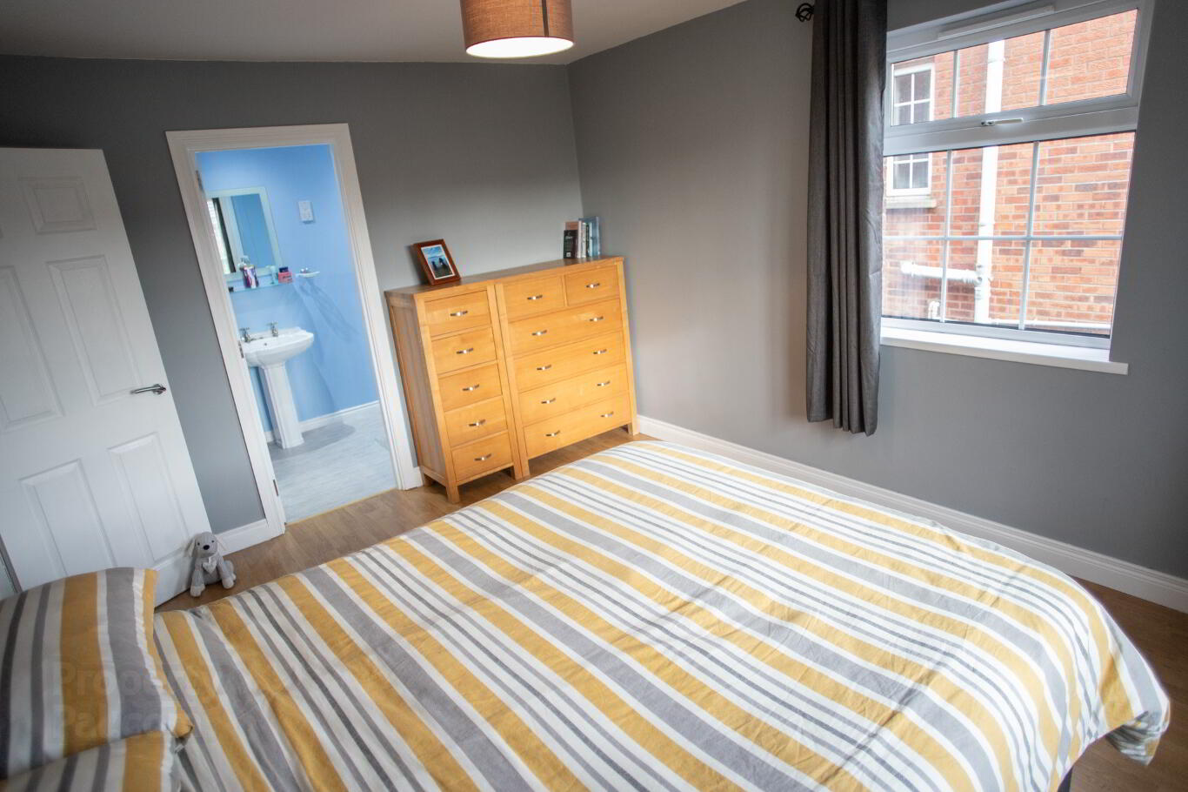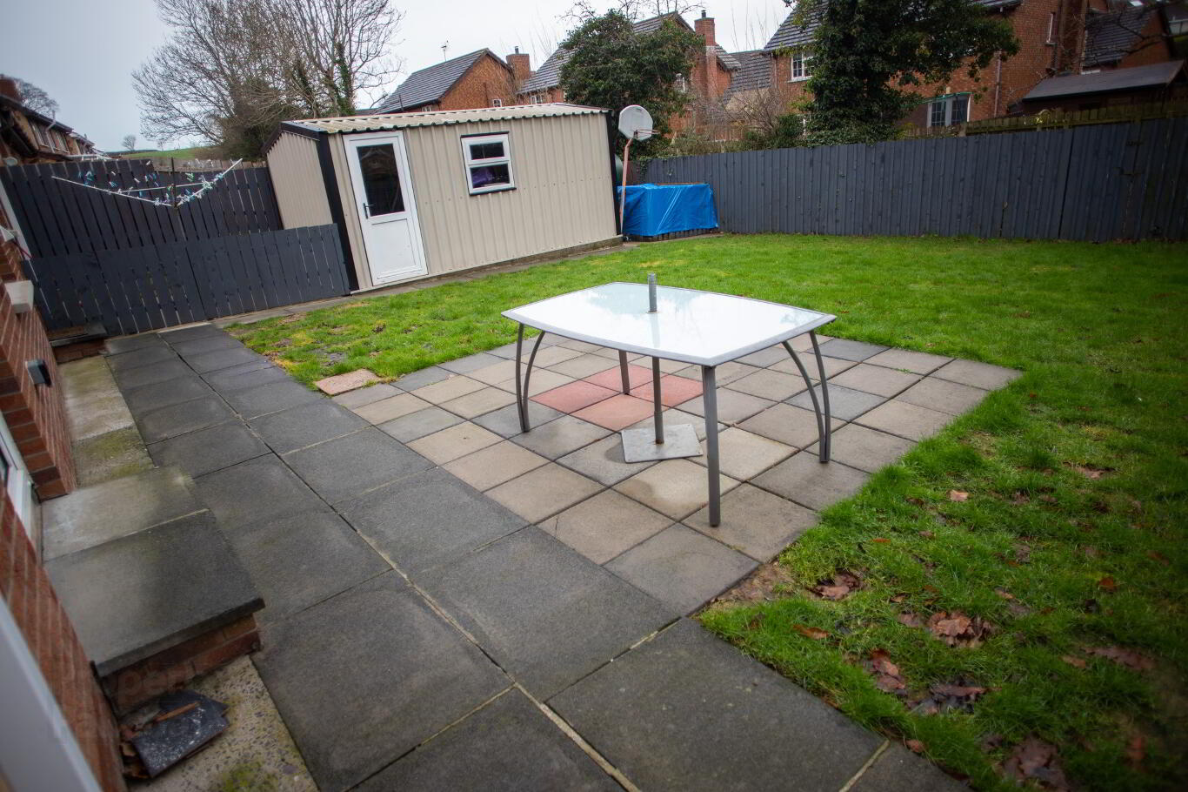
Address |
8 Drumnacanvy Lodge, Portadown, BT63 5XY |
|---|---|
Price |
Asking price £274,950 |
Style |
Detached House |
Bedrooms |
5 |
Receptions |
3 |
Bathrooms |
2 |
Heating |
Oil |
EPC Rating |
D62/D65 (CO2: G9/G9) |
Status |
For sale |
Entrance hall:
- fully tiled floor
- double panel radiator
- under stairs storage
- downstairs WC
Lounge: 20’3” x 13’
- bay window
- marble fireplace with gas fire
- two double panel radiators
- oak flooring

Sung / play room / family room: 10’7” x 16’3”
- bay window
- double panel radiator
- laminate floor
Living room: 16’8″ x 12’9″
- semi solid oak floor
- open fire
- two double panel radiators
- patio doors
Kitchen / dining: 18’6” x 18’1”
- range of high and low cupboards
- breakfast bar
- integrated dishwasher
- range oven with gas hob and electric ovens
- spotlights
- fully tiled floor
- partially tiled walls

Utility room:
- sink
- a range of high and low cupboards
- storage cupboard
- fully tiled floor
- partially tiled walls
First floor landing:
- single panel radiator
- hot press
Bedroom one: 12’3” x 10’8”
- single panel radiator
- laminate floor
- power points
Ensuite:
- double panel radiator
- shower unit with panelled walls

Dressing room: 9’1” x 10’8”
- walk in wardrobe
- laminate floor
- single panel radiator
Bedroom two: 10’8” x 14’2”
- laminate floor
- single panel radiator
- power points
Bedroom three: 14’2” x 12’8”
- laminate floor
- single panel radiator
- double panel radiator
Second floor landing:
- storage cupboard
Bedroom four: 15’5” x 12’5”
- single panel radiator
- power points
Office / bedroom five: 10’8” x 15’5”
- laminate floor
- single panel radiator
- power points
Outside space:
- back garden laid in grass with patio area
- tarmac drive
- front Lawn

View more photos of this property
To view other properties click here
The Agent
98 Lisnisky Lodge,
Portadown, BT63 5GU
028 3868 0707






