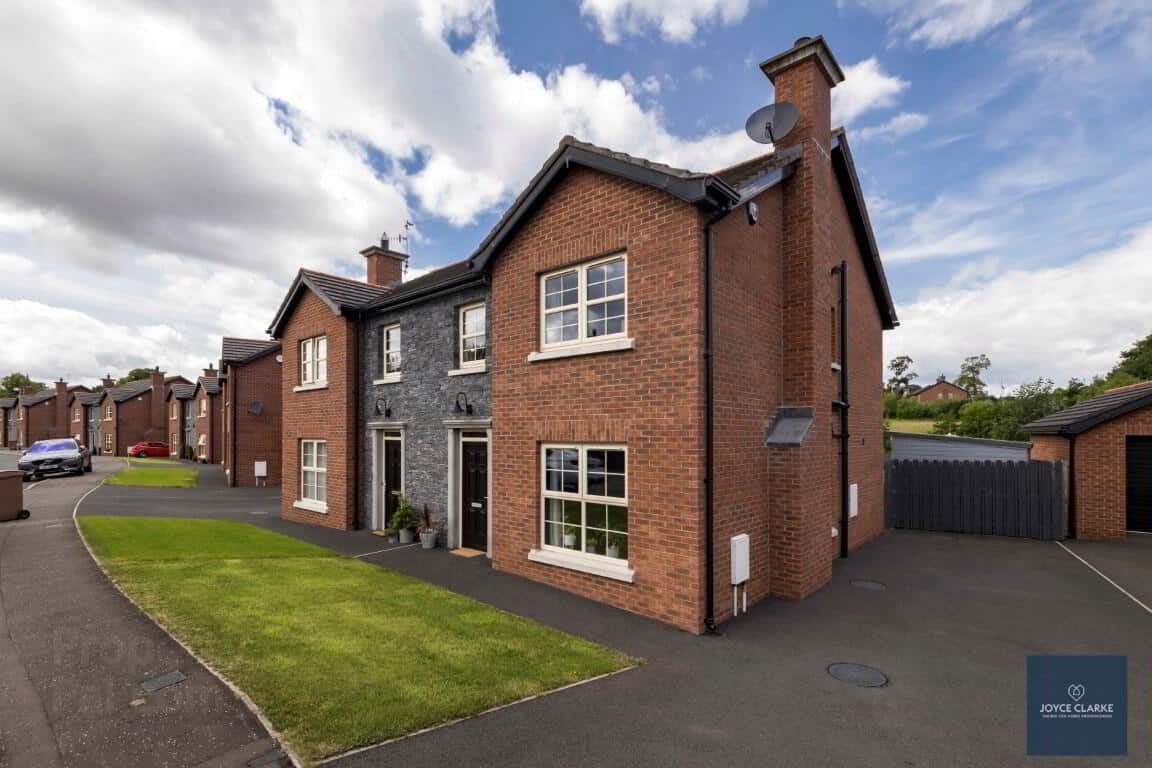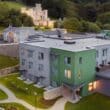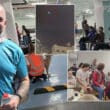
ADDRESS |
85 Ballyeden Meadows, Magheralin |
|---|---|
STYLE |
Semi-detached House |
STATUS |
For sale |
PRICE |
Offers over £179,500 |
BEDROOMS |
3 |
BATHROOMS |
3 |
RECEPTIONS |
1 |
Additional Information:
Superb semi detached property situated within the highly sought after residential development, Ballyeden Meadows in Magheralin. This property boasts a highly convenient location, only a short distance from the town centres of Moira and Lurgan, providing a perfect family home for commuters due to its close proximity to the M1. Number 85 Ballyeden offers a beautifully presented home for first time buyers and young families alike, with the internal accommodation comprising of a bright living room, spacious kitchen diner, ground floor WC and utility room. On the first floor sits three comfortable bedrooms, with the master boasting an en suite, in addition to a stylish family bathroom with free standing bath. Furthermore, this property benefits from a large fully enclosed rear garden providing the perfect private space for summer entertainment!
Entrance:
- Doorway leading to hall.
- Double panel radiator.
- Under stair storage.
Living Room: 5.06m x 3.60m (16′ 7″ x 11′ 10″)
- Dual aspect living room.
- Multi fuel stove with slate chamber, set upon tiled hearth.
- Double panel radiator.
Kitchen Dining: 4.73m x 4.73m (15′ 6″ x 15′ 6″)
- Range of high and low level cream country style units with wood effect work top.
- 11/2 bowl stainless steel sink and drainer.
- Integrated oven with four ring gas hob and extractor over, fridge freezer and dishwasher.
- Recessed lighting.
- Tiled floor and splash back.
Utility: 1.78m x 1.59m (5′ 10″ x 5′ 3″)
- High and low level units.
- Stainless steel sink and drainer.
- Space for washing machine and tumble drier.
- Tiled floor.
- Part glazed upvc door to rear.
Downstairs WC: 2.13m x 0.93m (7′ 0″ x 3′ 1″)
- Floating sink.
- Dual flush WC.
- Extractor.
Landing:
- Hotpress. Access to roofspace.
Bathroom: 2.37m x 2.03m (7′ 9″ x 6′ 8″)
- Free standing bath with centre taps and shower attachment.
- Floating sink.
- Dual flush WC.
- Double panel radiator.
Master Bedroom: 3.38m x 4.04m (11′ 1″ x 13′ 3″)
- Front aspect double bedroom.
- Double panel radiator.
En-suite: 2.91m x 1.21m (9′ 7″ x 4′ 0″)
- Walk in tiled shower enclosure.
- Floating sink.
- Dual flush WC.
- Double panel radiator.
- Window.
- Extractor.
Bedroom Two: 3.41m x 3.62m (11′ 2″ x 11′ 11″)
- Rear aspect double room. Double panel radiator.
Bedroom Three: 2.48m x 2.27m (8′ 2″ x 7′ 5″)
- Front aspect bedroom. Single panel radiator.
Outside:
- Fully enclosed private large garden to rear.
- Raised decking area ideal for entertaining.
- Outside tap.
- Access gate to driveway.
- Tarmac driveway to side.
View more about this property click here
To view other properties click here
Joyce Clarke
2 West Street,
Portadown, BT62 3PD
028 3833 1111






