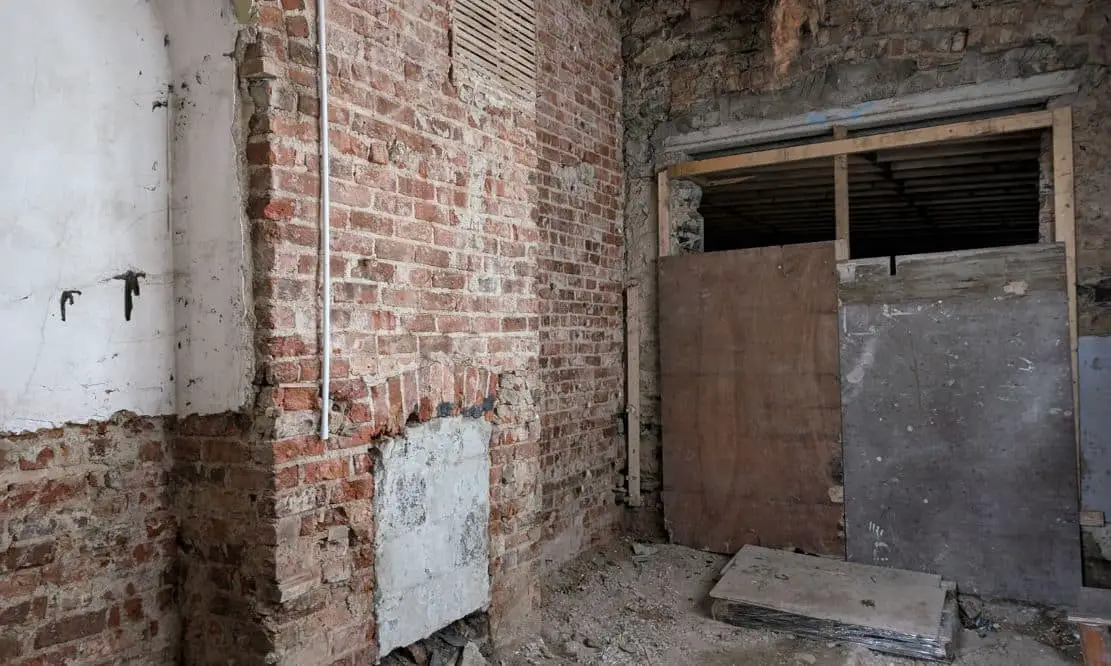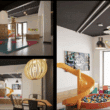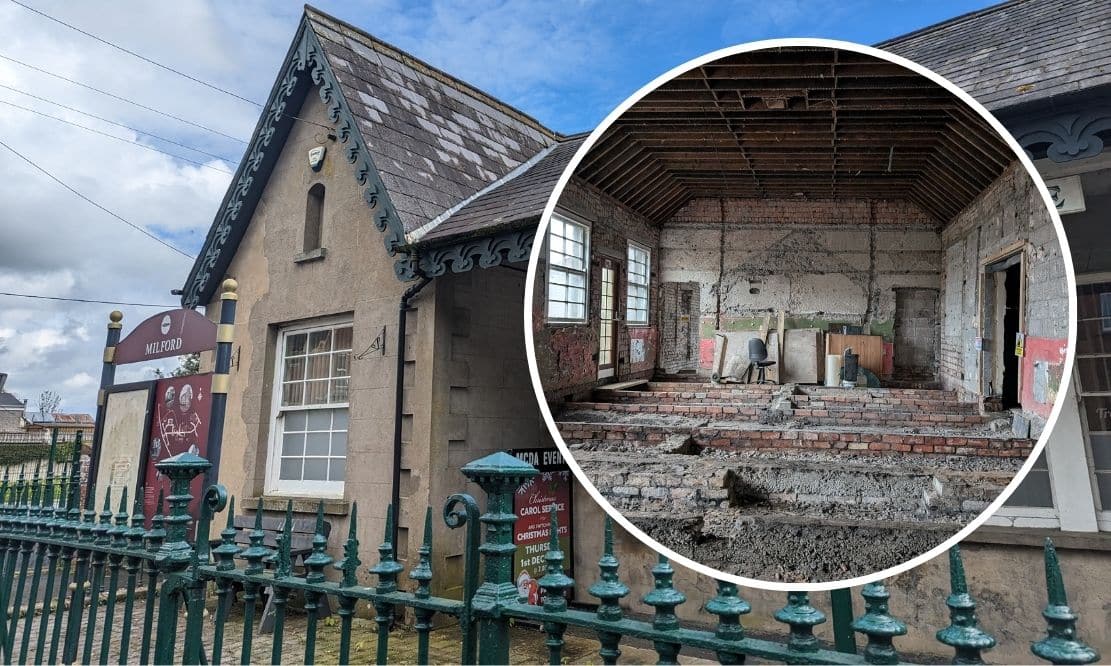
Emergency maintenance works at the old schoolhouse in Milford have finally reached completion – more than six years after the facility was closed for structural defects.
Armagh I was among the first given a peek inside to see the progress of the building, which has been ‘left to breathe after the rot and damp was stripped out.
We previously visited in May 2023, where we discovered the deep-rooted problem of damp and rot.
The building has since been stripped to a shell to fix all the emergency issues.
Built by Robert McCrum and opened in 1850, the old schoolhouse initially provided education to the children of factory workers, before becoming the base for the local community association.

The grade-two listed building, which underwent a major facelift in 2013, suffered rapid decline in the years following its initial renovation, so much so that the facility has been unusable for a number of years, closing in 2017 due to structural defects.
Earlier this year, the Milford Community Development Association secured funding of over £220,000 to carry out the first phase of much-needed renovations after almost a year-long battle to acquire money to restore the property.
They argued the community spirit in the village would be lost if funds weren’t obtained to restore the iconic listed building once again.
In March, they received a grant from The Community Ownership Fund, supported by The Department for Levelling Up, Housing and Communities.
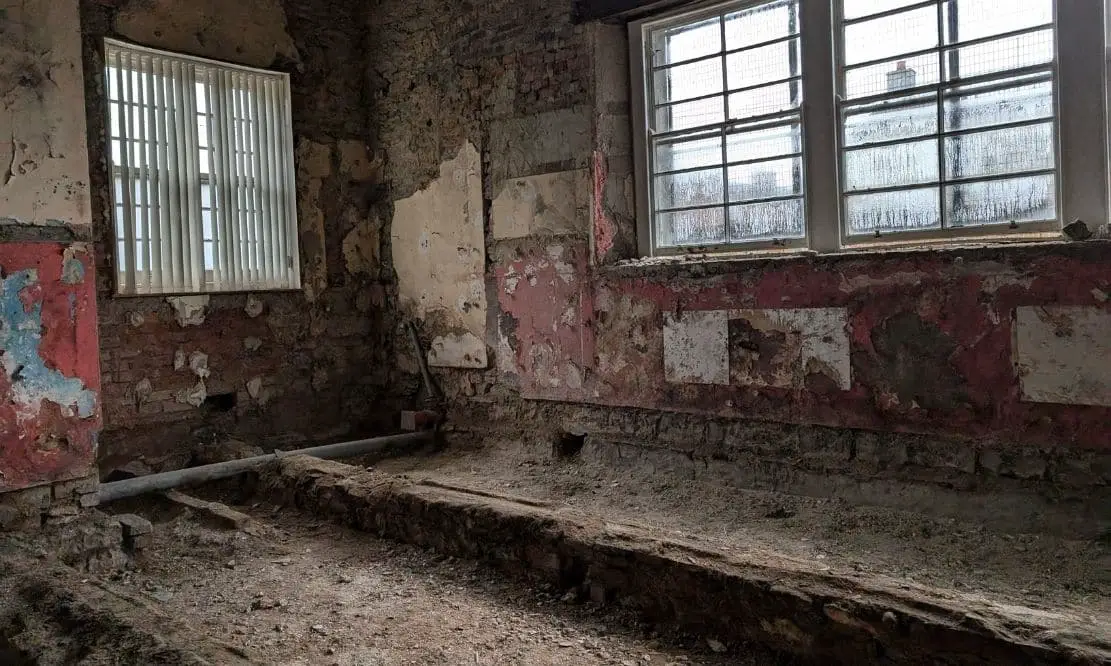
Phase-one of the work began back in June, undertaken by Kelly, McEvoy & Brown building contractors under the supervision of lead architect Mr Ryan Kennedy.
Issues with dry and wet rot, ventilation and rain water ingress has meant that all doors, floors and ceilings were taken out, alongside the demolition of the corridor, kitchen, store and toilet areas, which have all been rebuilt.
The repair works have left the building as an empty shell that will need to be kitted out before being brought back into community use.
It’s planned that a water butt will be installed to harvest rain water from the building, which will be used to maintain the plants and vegetables growing in the community garden.
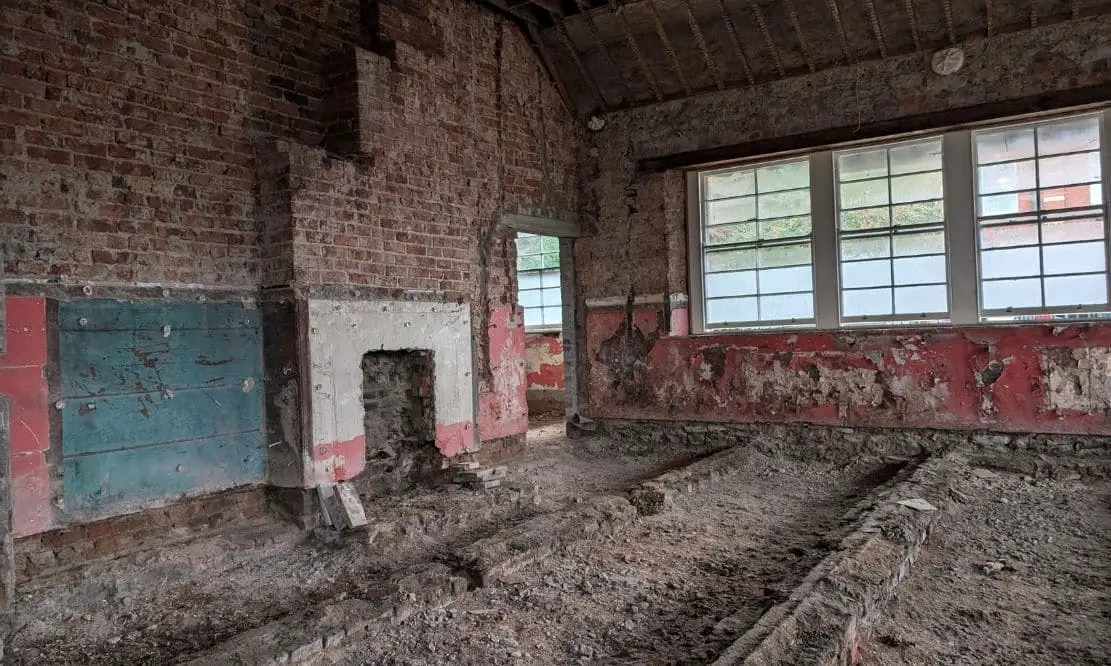
The works have also revealed many historical artefacts in the building which will hopefully be retained in future renovations, including an old bookcase which may date as far back as the 19th Century.
It also helped shine a light on the range of different building techniques and approaches that were used throughout the years, which had previously been hidden to those who’ve used it.
The front room of the property was built with stone and was originally a one-room school. In the 1920s, an extension was built and mass concrete was used.
Later, another extension was built using bricks and block work. The current repair works have revealed that part of what is now inside the building, was once an outside building.
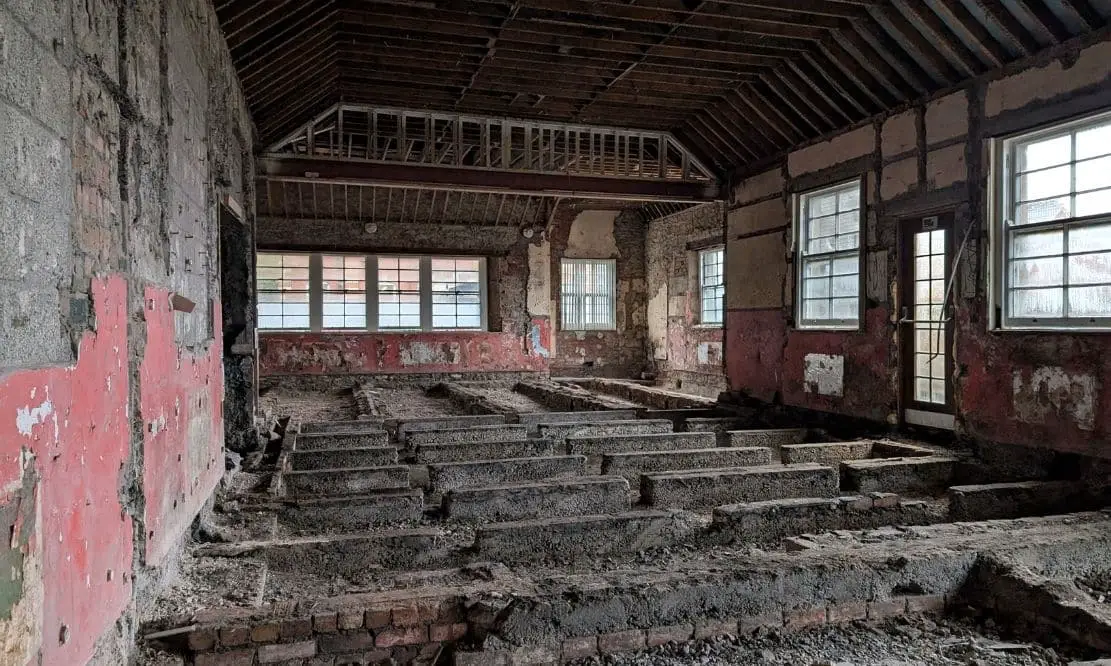
It is hoped that in the winter months plans will be developed to make applications to potential funders to restore and equip the entire building.
The renowned conservationist architect, Dawson Stelfox, has undertaken surveys and compiled reports on the building and it is hoped that these will assist the community association in going forward with any applications to funders.
In a newsletter sent out to Milford residents in recent weeks, the association set out their planned timeline for bringing the building back into use.
In spring 2025, they plan to consult with potential funders and heritage stakeholders to agree a way forward. In autumn, they will submit an application to potential funders with all relevant permissions in place.
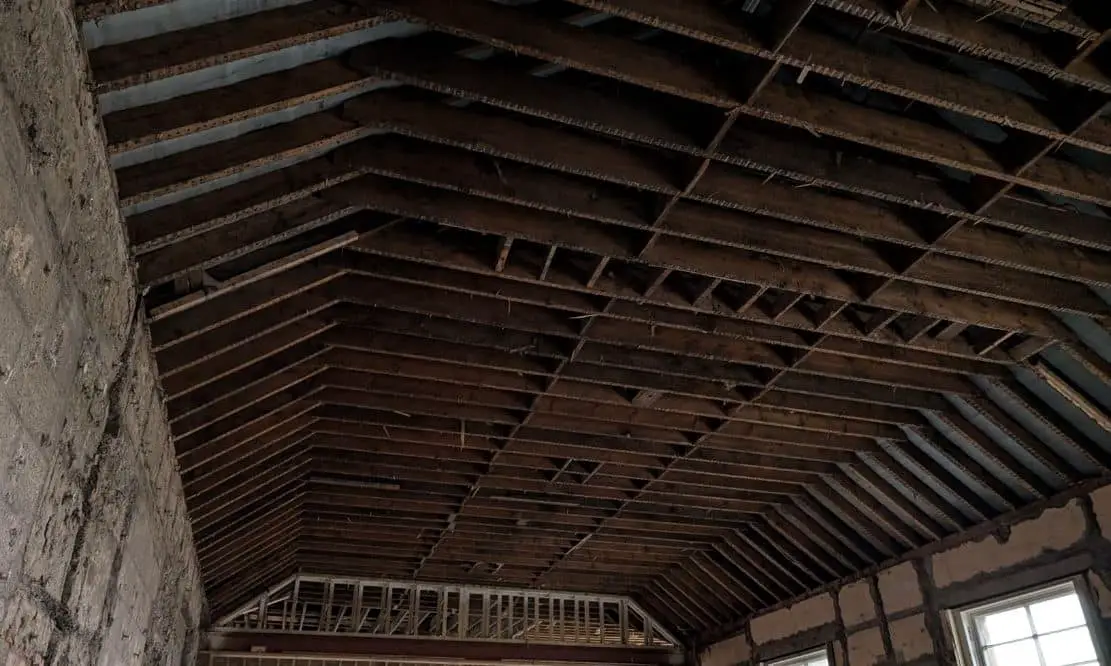
They will also make an application to planning and building control with fully costed plans beforehand.
The group aim that by spring 2026, they will be able to appoint a contractor with the view of re-opening in autumn 2026.
A community meeting was recently held to inform the community of the plans which Kevin Powell, the chairman of Milford Community Development Association, described as “very positive”.
He said: “I found it a very positive engagement with our community because sometimes we do these jobs and we don’t know what the community is thinking so it was great to see and hear it first-hand.
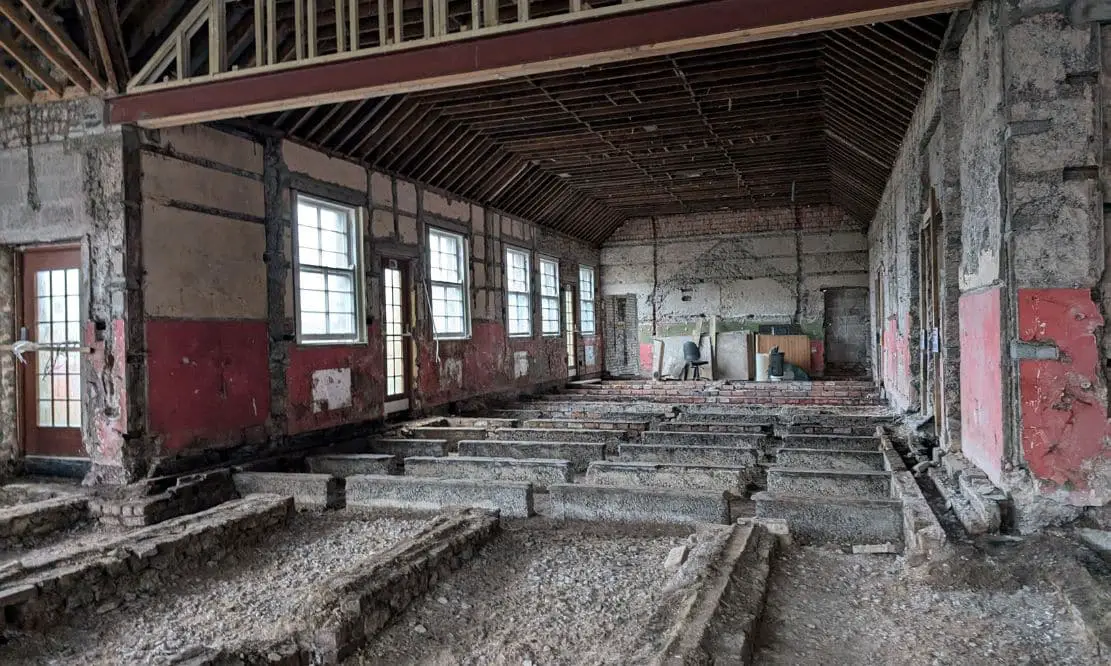
“They’re very impressed with it and very understanding that what we’re trying to do is preserve the very unique history of the building and at the same time go forward for a modern, community facility.
“It’s about getting that bridge between the needs of the community and to preserve the architectural heritage sitting here at the moment in the centre of the village.
“Hopefully by the second half of 2025 you’ll be hearing more from us that we should be able to go forward with a set of plans. At present it’s a very sad old building but beneath it is all that history and architectural gems.”
