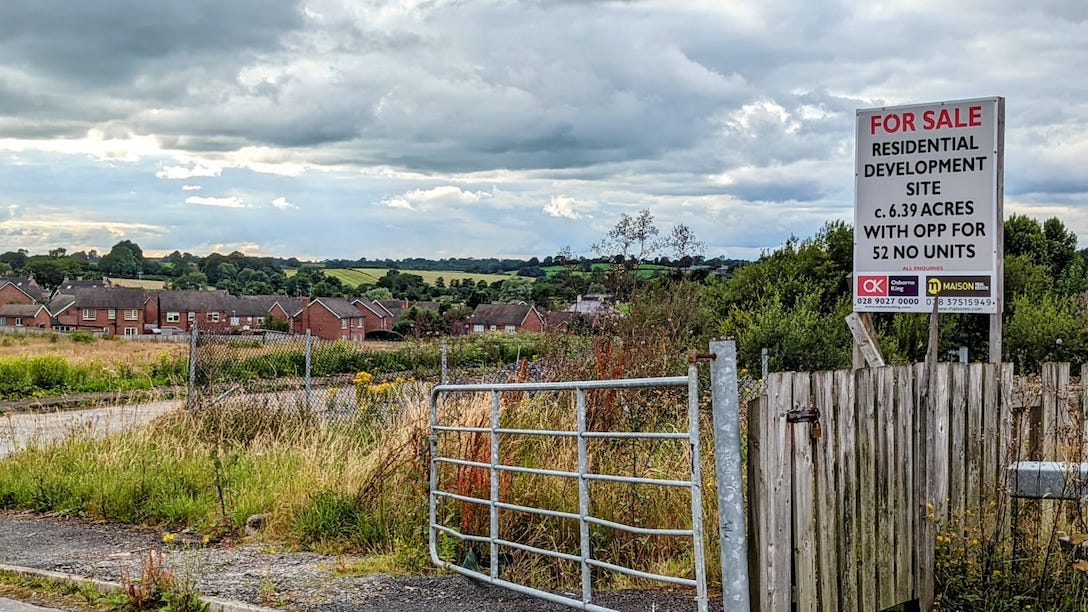
Plans to build 60 new houses on the site of the former Armagh Integrated College have been given the go-ahead.
The development is part of a larger scheme for the expansive site, which includes a filling station, shop, creche, and associated siteworks, already approved.
Outline planning permission for the retail element and housing at the site, in the Keady Road area of Armagh, was granted in July 2019.
And now a reserved matters application, which gave more details of what was being proposed in terms of residential plans, has also been given the thumbs-up by Armagh City, Banbridge and Craigavon Borough Council.
The new housing development will consist of a total of 60 properties – three less than originally anticipated – comprising 16 detached and 44 semi-detached, along with siteworks.
‘Open space’ is also included within the development, stretching to close to 40,000 sq ft.
The new properties would boast a total of 121 parking spaces, while there would be a further 41 ‘communal’ parking spaces for visitors. This is four more than would be required for such a development and DfI Roads believe provision will “adequately cater for the existing and proposed parking requirement without any unacceptable impacts on highway safety”.
A total of 10 single domestic garages will be built too.
There would also be a new access on to the Keady Road.
The application site measures 3.1 hectares in area and is bound to the north by Rockfield Downs, to the east by the Keady Road, to the south by agricultural land and to the west by Demesne Park. The applicant is Sheriff Homes Ltd.
Plans for the site first emerged in February 2018 after a public consultation event in Armagh, given that the application fell under the ‘major’ category of development.
The official planners’ report, which had recommended approval, describes the earmarked location in its present terms thus: “The Armagh Integrated College was the previous occupant of the eastern section of the application site, however, all of the former college buildings have now been demolished, such that all that remains on that area of the site is an area of hardstanding. The western portion of the site is used as agricultural land.
“The site falls in an east-west direction from Keady Road to its south-western boundary at Demesne Park. Access to the site is directly from the Keady Road via an existing approved vehicular access.”
There were no objections to the reserved matters application by members of the public or any statutory bodies consulted, including DfI Roads, Rivers Agency and NI Water.
Extensive planting will take place throughout the site by way of landscaping, which will “visually soften both the internal layout of the proposed development and also its interface with the surrounding developments”.
The planners’ report explains: “Overall the landscaping scheme proposes 134 trees, high shrub planting along with medium/low shrub planting. The proposal seeks to plant trees along curtilages adjacent to open space to soften the interface of the development from these vantage point.”
Council officials – in recommending approval, an opinion accepted and passed – were content that the development complies with the Armagh Area Plan and “all other relevant planning policies”.



