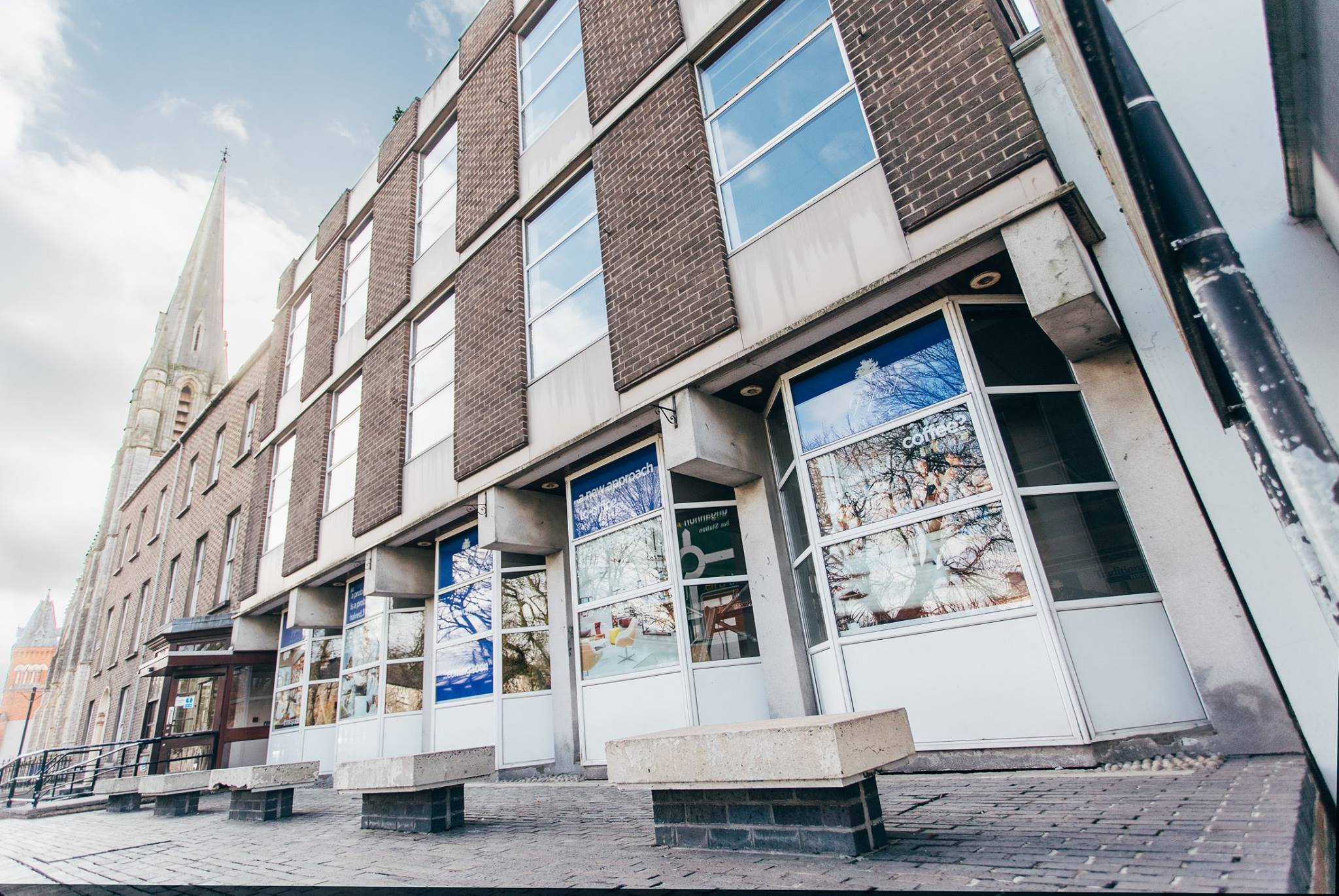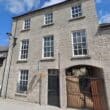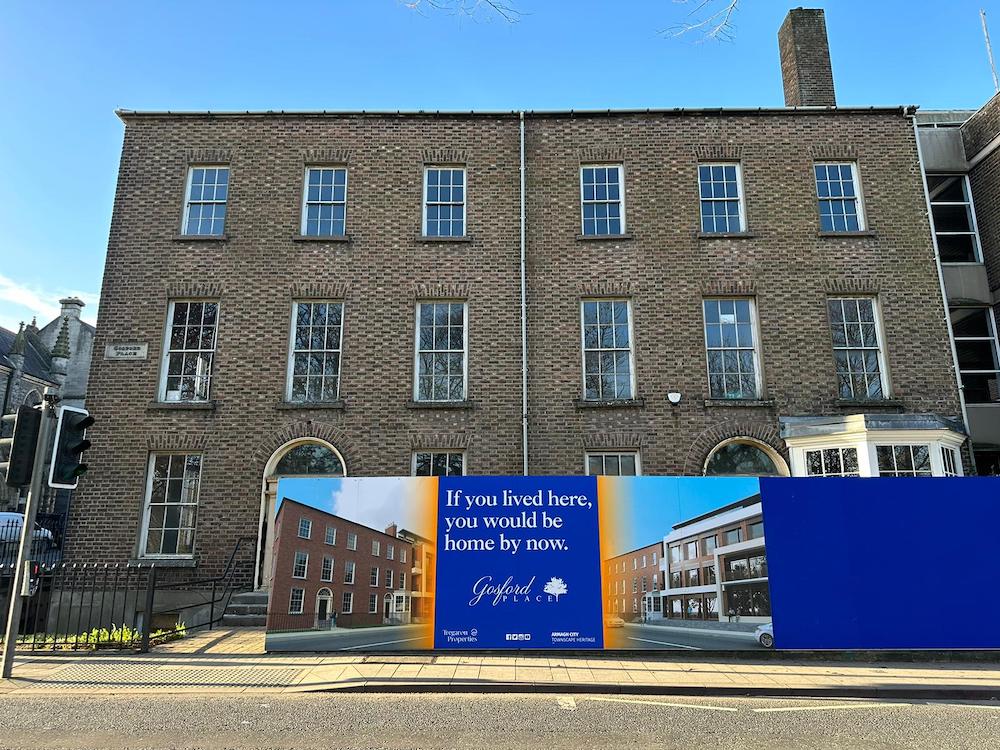
Work has begun on a flagship city centre development which will see 19 new apartments created in the very heart of Armagh.
The former health trust’s base at Gosford Place, which overlooks the magnificent Mall, will be transformed into stylish new apartments, with Phase One set to be completed in time for Christmas, next year.
Armagh I exclusively revealed the proposals and pictures of the exciting development on the prominent Mall site – drawn up by Tregaron Properties Ltd – in November 2020.
The first phase, which involved the Georgian portion of the building, will contain nine apartments, with the more modern half – Phase Two – housing the other 10, with a mix between one, two and three-bedroom units.
The original listed building element on the site is understood to be of 1830s construction with an extension in the early 1970s.
Speaking to Armagh I, James Scallon of Tregaron Properties admitted it was it was a tough task over the last number of years.
“We didn’t know whether we would get it done but we got there in the end,” he said.
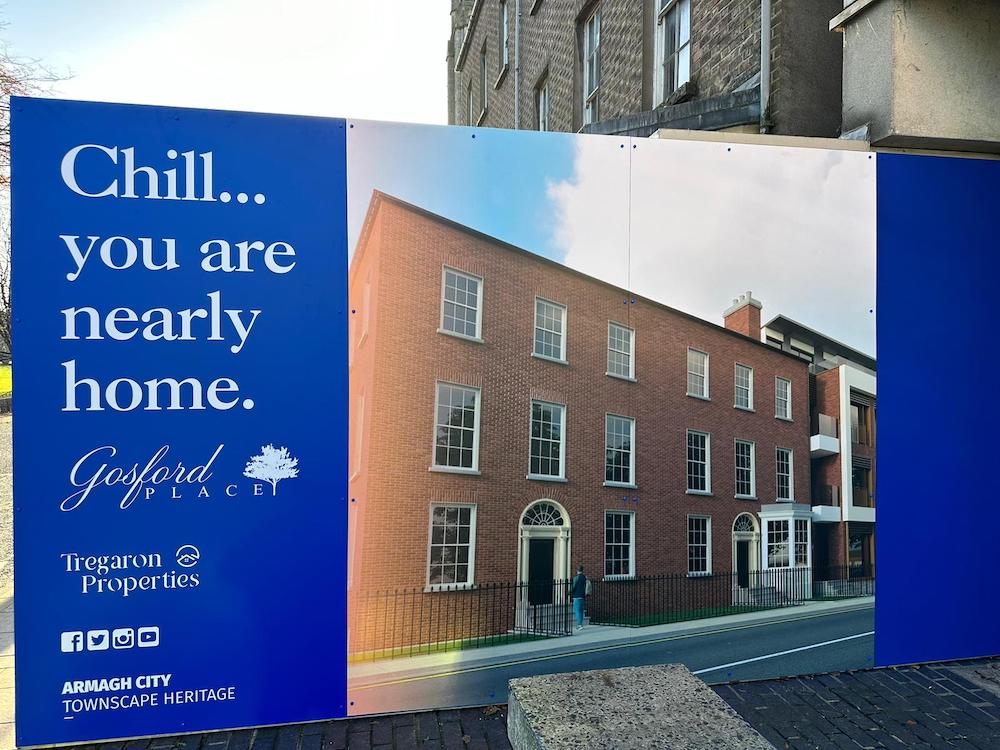
“We’ve put a lot of hard work in and we’ve been emotionally and financially involved in this for the last five years.
“Sometimes it has been very difficult but we’ve got over all the hurdles that were put in front of us, and in fairness to the council and Townscape Heritage Scheme, they were very sympathetic to us and were a great steer throughout the process.
“As with any planning process you have so many hurdles to jump through and you also have to stay sympathetic to the project and sympathetic to the neighbours – we’ve done that and we’re delighted this project is now full-steam ahead.”
Mr Scallon says it wouldn’t have been possible without the help of Armagh City, Banbridge and Craigavon Borough Council and its Townscape Heritage Scheme, especially Keith Gilmore and his team.
He also wanted to thank Jonathan Todd, of BMA Architects, and Richard O’Neill, of MKB, who is the contractor overseeing the work.
Said Mr Scallon: “This is the flagship development for the Townscape Heritage Scheme – it’s in the shop window; it’s the one they really wanted done. As we went through the years, it was tough and we didn’t know whether we would get it done but we got there in the end.”
Site establishment is ongoing over the next fortnight with a full fit-out to begin before Christmas.
The original planning stated that “the location of the apartments allow for convenient access to Armagh city centre for young couples seeking to start on the housing market and or couples seeking to downsize having retired from working life”.
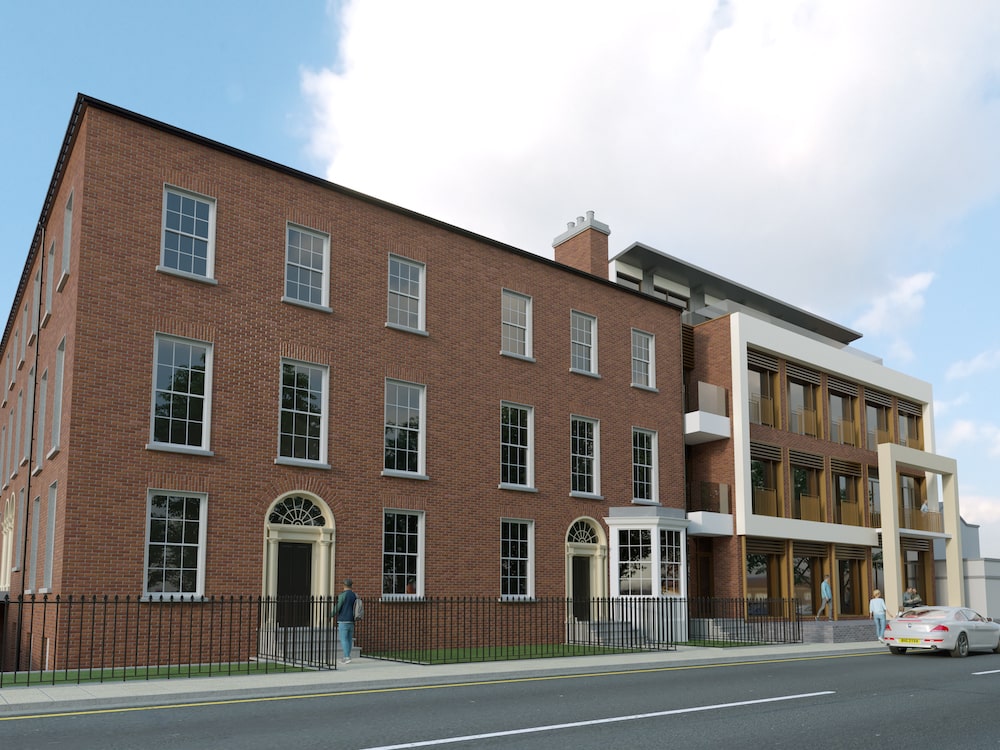
And it added: “The proposal is for a prestigious private ownership scheme which reflects the original concept for the Mall.
“Use of communal leisure spaces such as the Mall reduce the requirement for private amenity spaces.
“The site has been embellished with designated car parking that is discrete and securely positioned within backland immediately to the rear. Historically this land was used as the ‘cart houses’ for the townhouses along this formal street plan which again is fitting.”
Internally the office space is highly cellular in nature and arranged over basement plus four upper floors. The Health and Social Care Buildings were added at the end of the 1960s. It once formed part of a garden complex associated with the Presbyterian Church after a speculative city centre development, in the mid-1800s, was aborted.
The building underwent major refurbishment and repair works after sustaining serious damage in a bomb attack on the Armagh Courthouse in September 1993.
It did reopen and was utilised by the health authorities but they later left and the offices were put on the market for sale.
