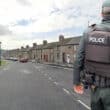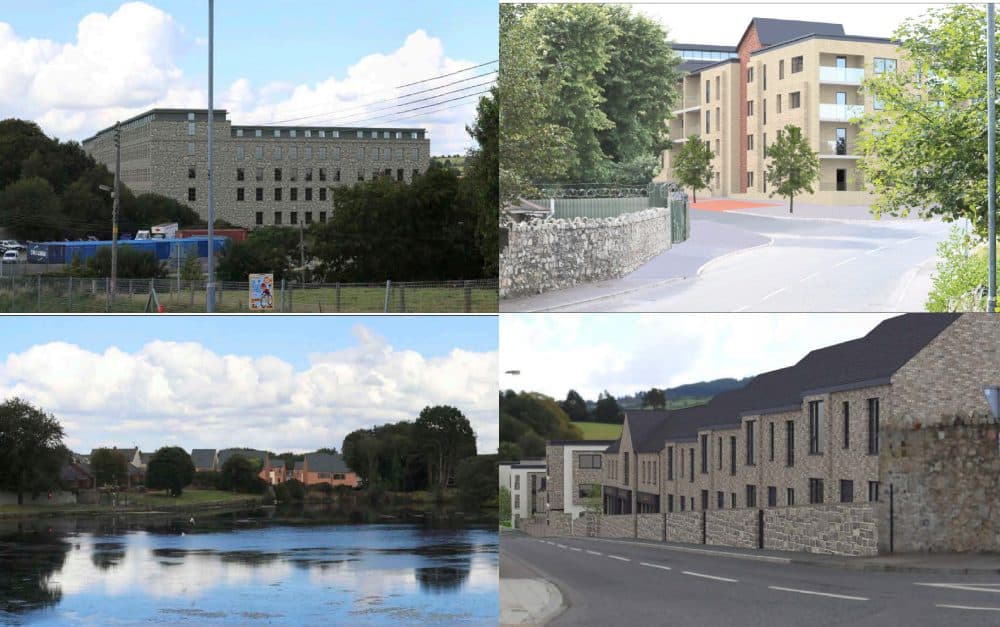
This is how the proposed £60million redevelopment of Bessbrook Mill will look across the village skyline – if approved.
Images released as part of the multi-faceted planning application show how the former army barracks will look if Newry, Mourne and Down District Council see fit to green-light the ambitious project.
An updated application, submitted on March 24, notes 264 residential units, with one retail unit, three office units and a gym.
Now, new visualisations have been prepared by Park Hood Chartered Landscape Architects on behalf of the applicant – Keady-based Farlstone Construction Ltd.
The main function of the images is to demonstrate the development proposals for the benefit of the consultation process and planning application, which is before Council.
According to Park Hood, these images have the advantage of providing a high degree of accuracy on what the development will look like once completed.
The redevelopment of the Mill, which has been largely vacant – barring a local flooring business – since 2007, when it closed during the ongoing process of demilitarisation and the dismantling of security watch towers, will be delivered in three phases.

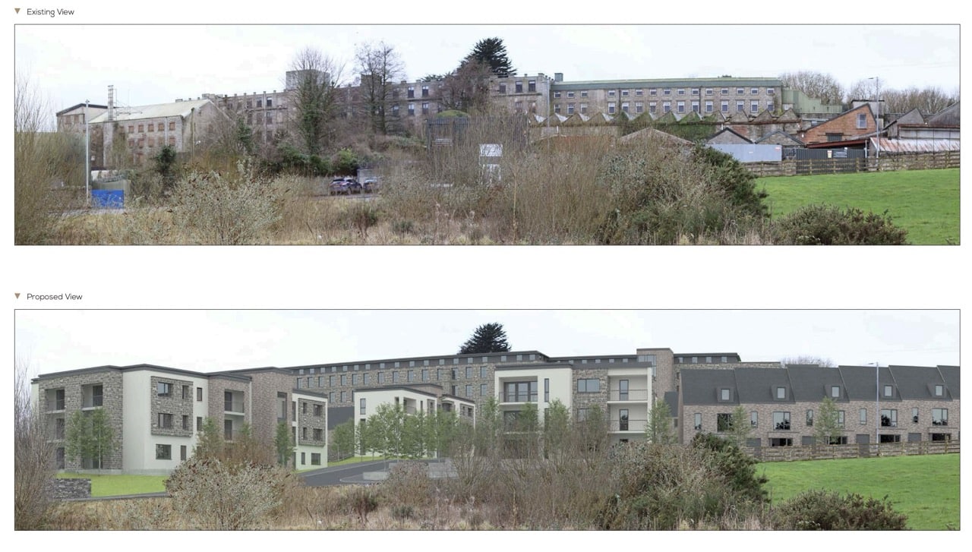
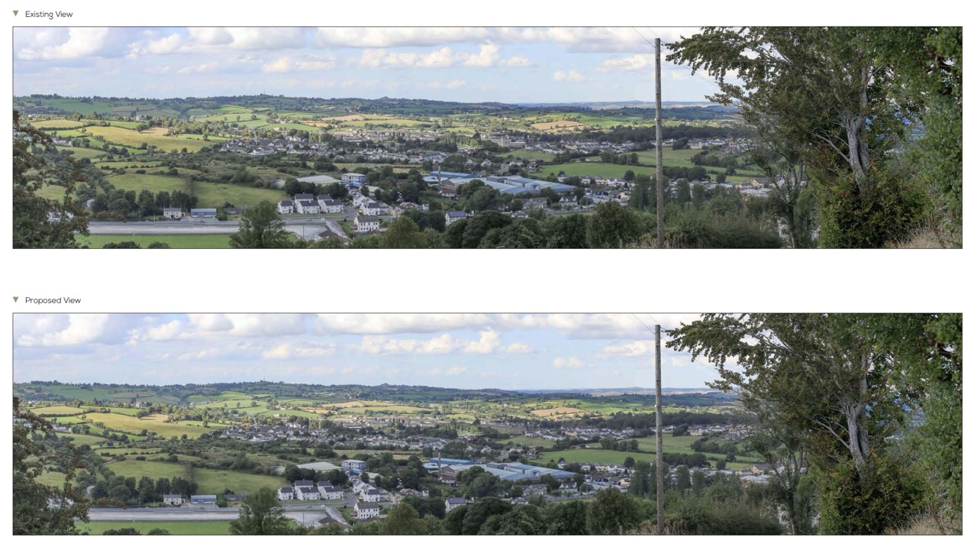
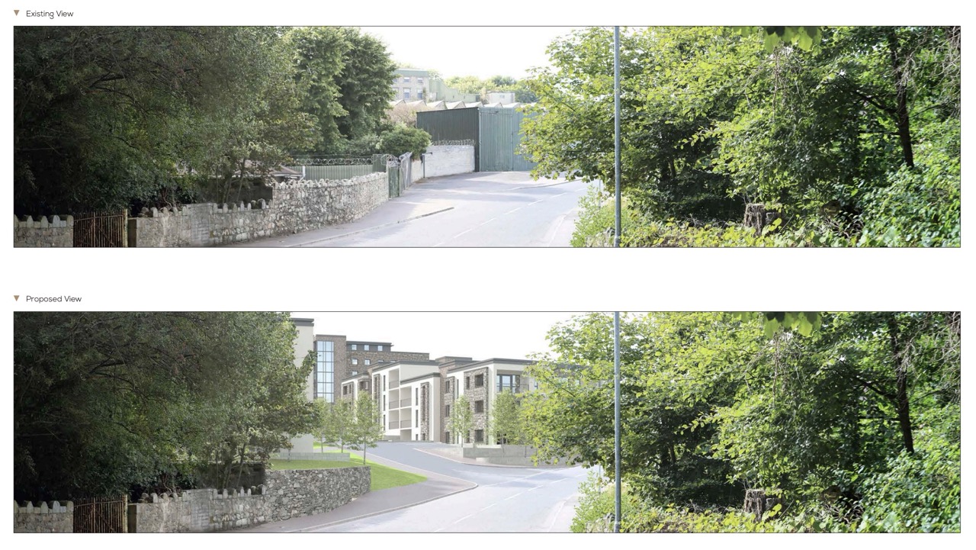
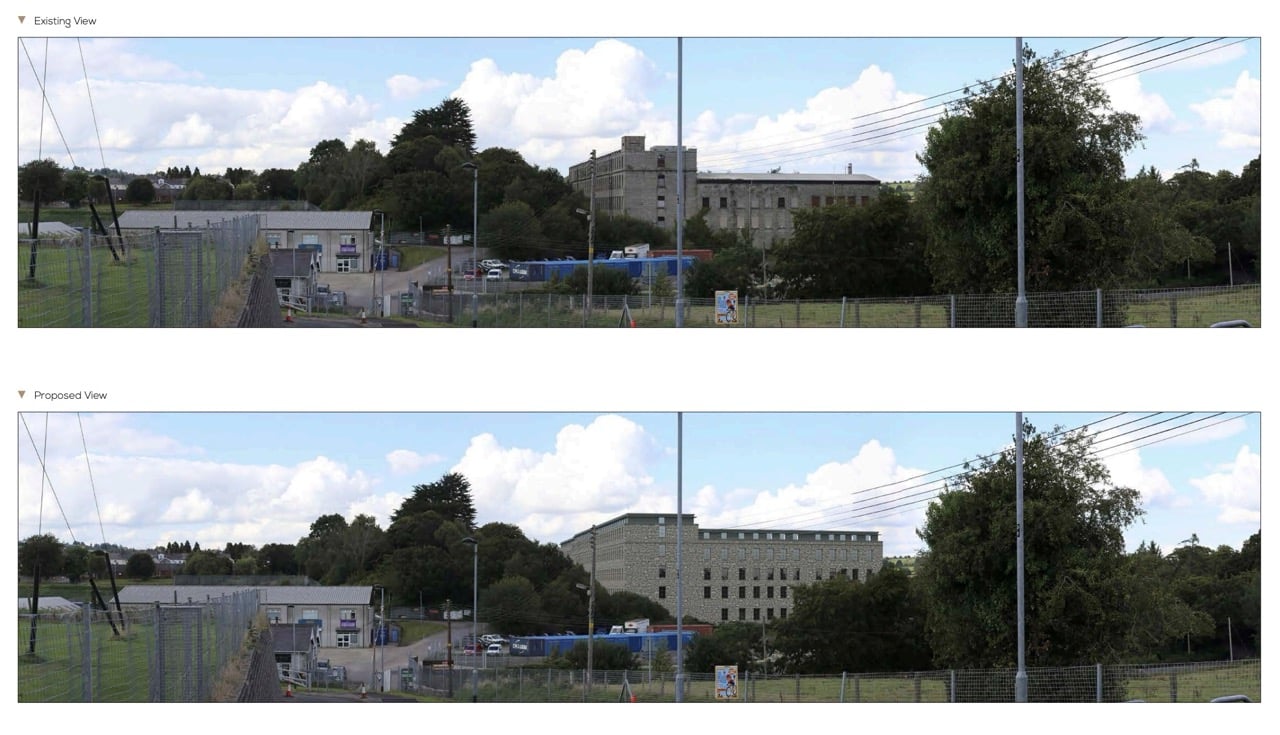
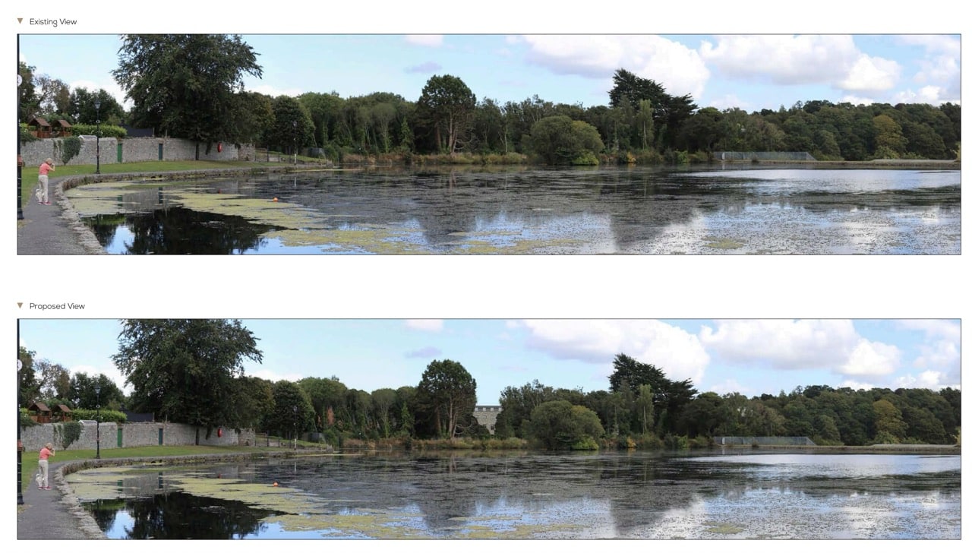
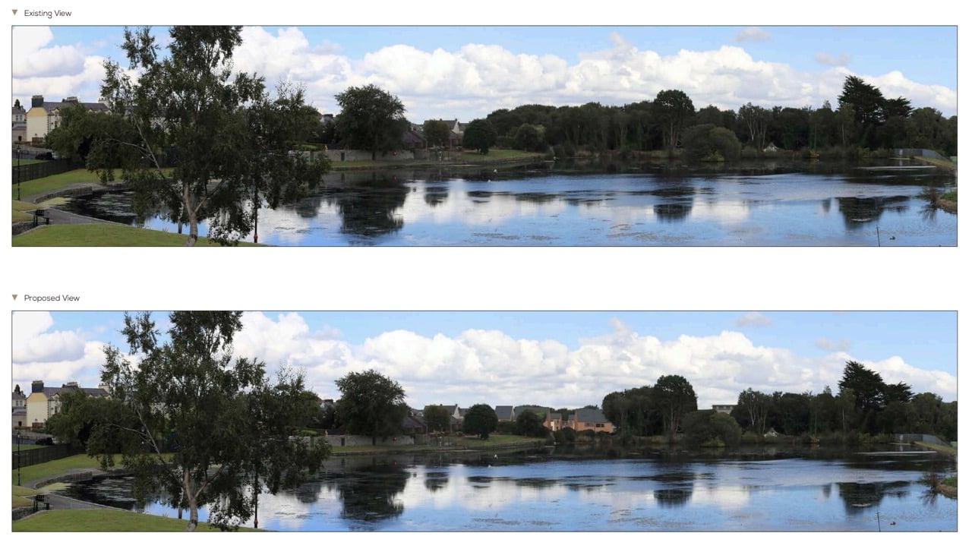
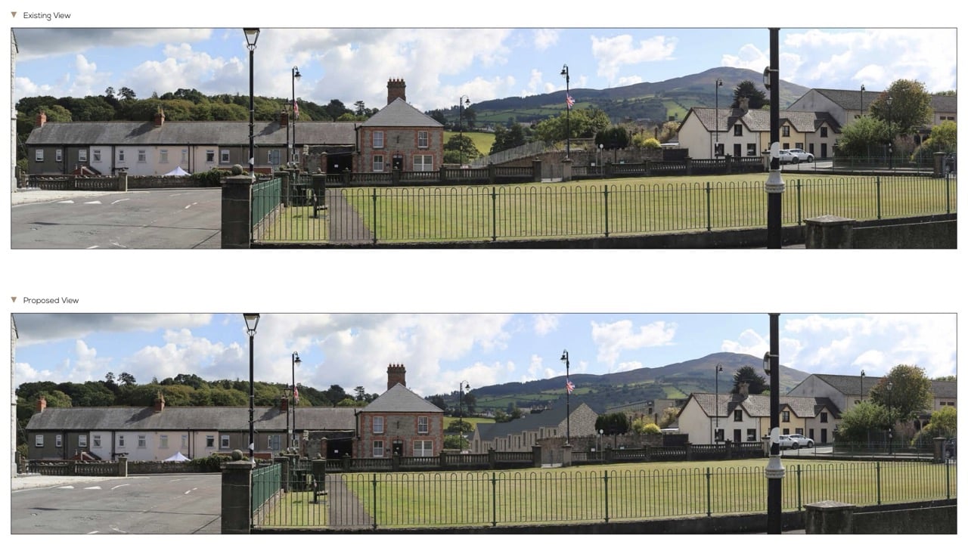
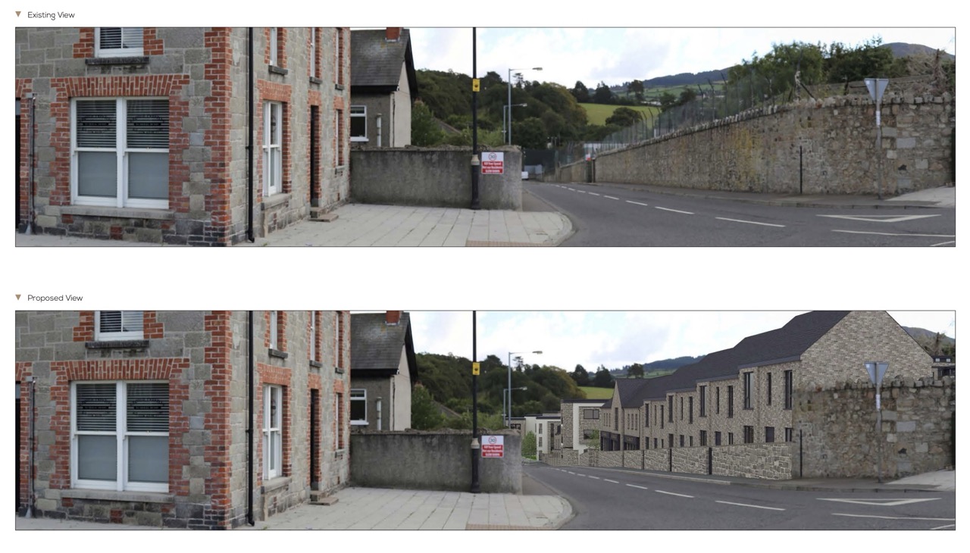
Read more:
Revised proposals for major redevelopment of Bessbrook Mill receive over 100 objections
Revealed: The £60 million plan to redevelop Bessbrook Mill and former army base site




