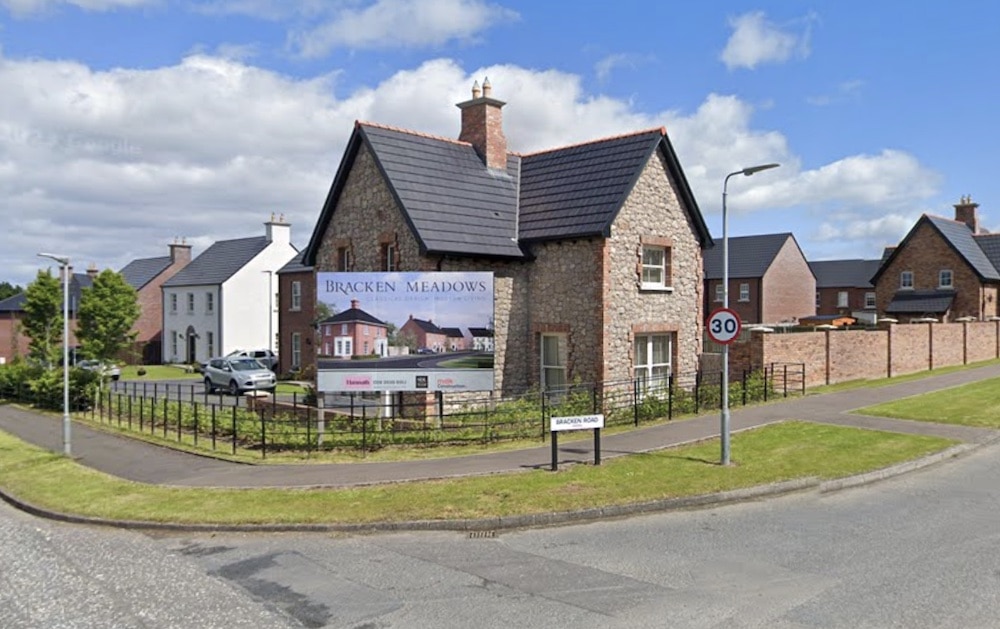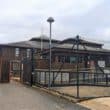
Close to 200 homes are being planned in Portadown as part of a huge multi-million pound investment in the local housing sectors.
A reserve matters application has been lodged with Armagh City, Banbridge and Craigavon Borough Council for consideration.
The proposals relate to the fourth phase of the Bracken Meadows development.
The earmarked site is described as being on lands “approximately 110m to the south-east of No. 2 Bracken Meadows and approximately 50m east of 20 Lisnisky Lane, Portadown”.
Work on the first phase of Bracken Meadows began two years ago.
It was in 2017 that outline planning permission was sought for 500 houses and a creche “on lands located to the east of Bracken Lodge/Lisnisky Road/Lisnisky Road, Portadown”, subsequently approved in August 2020.
This is now the fifth reserved matters application being made.
It relates to a fourth phase of the overall development and would see the construction of a total of 197 houses.
This would comprise 105 detached properties and 92 semi-detached, all two-storey homes but with different numbers of bedrooms. Each would boast two parking spaces with on street parking for visitors.
The proposals also include open space, site and access works.
Access will be taken from an existing entrance from Lisnisky Road through the Bracken Hall residential development. A secondary vehicular access, previously approved, will also serve the new houses from the southwest.
A planning report accompanying the application details how the application complies with the conditions laid down in the outline planning approval.
And it adds: “The proposed dwellings have been designed to provide a variety of differing residential styles and designs whilst making use of traditional detailing, proportions and materials such as facing brick and render which reflect the surrounding residential character.”
On the issue of open space within this major development, the report states: “A large linear parcel of land for open space is provided extending from north to south and is centralised within the application site.
“All proposed dwellings bordering the open space are orientated to face towards the open space providing an element of observation and security.
“A number of subsequent smaller areas of open space are proposed throughout the development breaking up the proposed built form across the site.”
The report says the proposals are in keeping with the area.
And it concludes: “The applicant aims to create a high quality residential development which delivers housing that suits current market demands and which would sit comfortably alongside existing residential developments within the surrounding area.”



