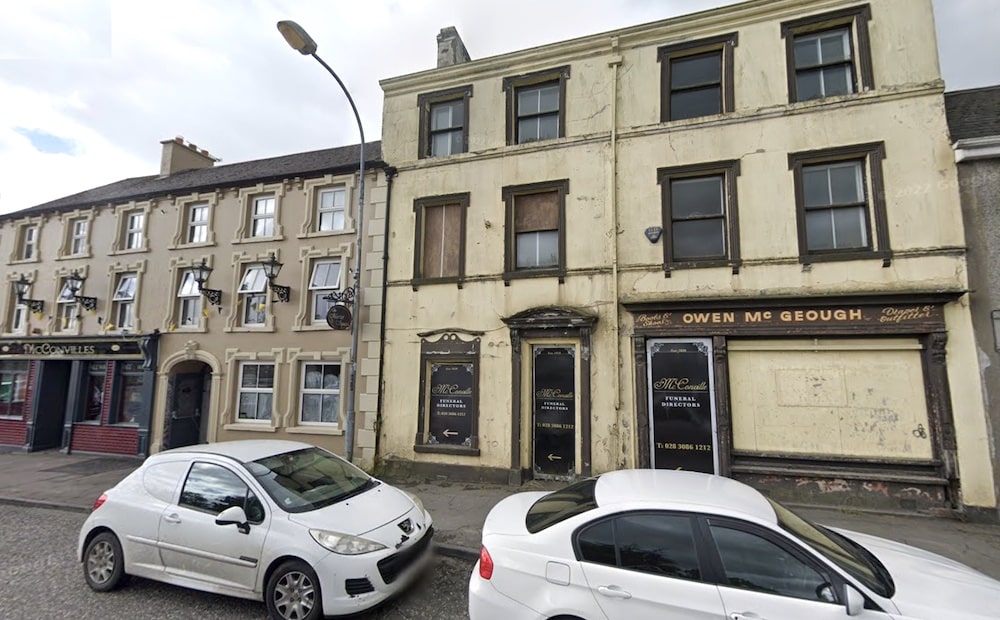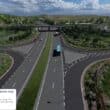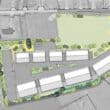
A new mixed-use development – comprising of a cafe and apartments – is planned for the centre of Crossmaglen.
Proposals have been drawn up for 11 Cardinal O’Fiaich Square – described as a Georgian style property – and are now with Newry, Mourne and Down District Council.
A property of architectural merit, two applications have been made – one seeking full planning approval and the other listed building consent.
The earmarked site at present is described as a retail unit, with storage and kitchen/living area for residential accommodation at ground floor level. It also includes ancillary storage to the retail unit within the rear annex at first floor level, with residential accommodation to the remainder of the first and second floor.
The intention is to redevelop the site to create a ground floor cafe and four apartments at first and second floor levels.
According to the application with council, the shop unit has not been used for over a decade.
A design and access statement indicates the cafe will be step free, with access from front and rear.
It indicates the property appears to have been originally constructed as a house and draper’s shop unit.
It says that an adjacent property – McConville’s pub – is “similar in style and has recently been refurbished and extended”.
The statement adds: “The shopfront displays fine carved detailing and its early date makes it an important feature within a streetscape containing many replacements.
“The property is the only three-storey building within Cardinal O’Fiaich Square with an imposing presence.”
The applicant is a Crossmaglen man, Anthony Donaldson.
The plans indicate a cafe boasting floorspace of over 1,300 sq ft.
The first floor would consist of a two-bedroom apartment, as well as a one-bedroom studio apartment.
There would also be a two-bedroom apartment at second floor level, following alterations and refurbishment, with a two-storey extension to the rear to provide a second two-bedroom apartment.
Bin storage and all associated works are included within the proposals, which would also involve the demolition of a rear hall, bathroom annex and attached storage sheds to the rear.
The four apartments have “in so far as possible been designed to Lifetime Homes Standards”.
And while they will not individual open space, there is open space landscaping, play area and seating adjacent on Cardinal O’Fiaich Square in front of the site.
There are no major proposed changes to the front of this “building of local importance”, but it is in a “poor state of repair internally”.
The design and access statement adds: “The proposed works will improve the heritage asset, both in terms of the character of the building and its contribution to the local community.”
The proposals will now be advertised shortly with a decision in due course.






