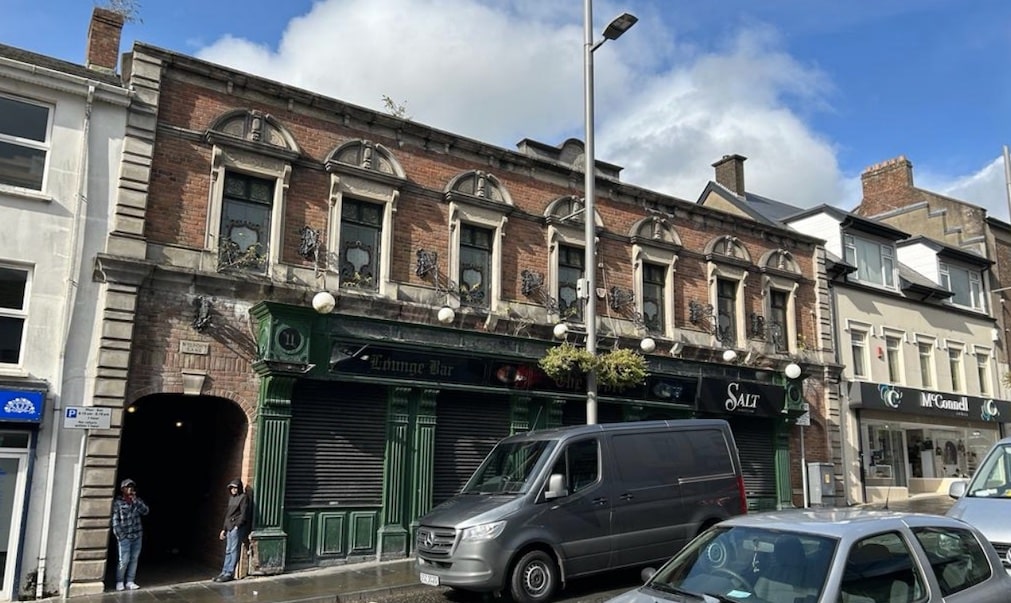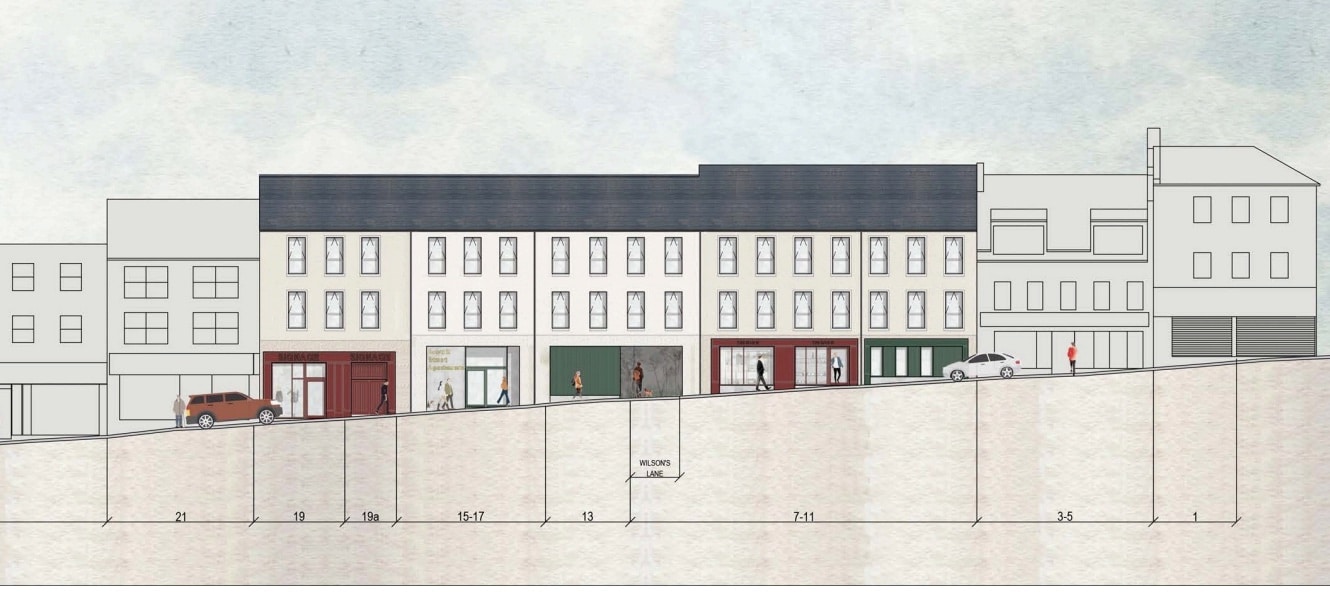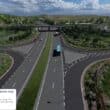
A large part of Scotch Street in Dungannon – including the former Fort Bar and Salt Nightclub – look set to be demolished.
And a major mixed-use development is on the cards for the Co Tyrone town.
The works at Scotch Street would see numbers 5-19 Scotch Street being razed to the ground if ambitious proposals are given the go-ahead.
In their place would be built two retail units and a total of 15 new apartments.
An application for the scheme, in the name of Centrum NI, has been lodged with Mid-Ulster District Council.
As it stands, the earmarked development site is described as consisting a “vacant public house and retail units”.
A design and access statement indicates that the new-build scheme would provide a much more aesthetically pleasing replacement.
In terms of the Fort Bar, a design and access statement reveals that the front elevation of the public house has been completely replaced and adds: “The first-floor window ornamentation is wholly out of character, as is the use of facing brick. The brick bonds are different between the ground and first floor level, the ground floor is garden wall bond while the first floor is a variation on common bond in which there are brick headers every sixth course; in this case, however, there are brick headers every fifth course.”
The neighbouring retail unit at 15-17 Scotch Street was rebuilt after a 1981 bomb attack and its “roof sits above those of its immediate neighbours”.
Number 19, meanwhile, is described as being “structurally compromised”; metal plates on the front elevation indicate “steel supports have been introduced to prevent the elevation collapsing”.
The statement adds: “In accordance with the design principles the proposal introduces the ordered stepdown of the ridges in accordance with the street levels and the segmentation of the elevations to restore the rhythm to the streetscape that is currently missing.
“Window openings and materials proposed complement the area’s characteristics and create a refined, muted building that integrates into the streetscene.”
The plan is to build two new retail units, fronting on to Scotch Street.
The apartments entrance and foyer would also open on to Scotch Street.
There would be ground floor apartments to the rear overlooking private communal open space.
There would also be access from Wilson’s Lane and bike storage, including an upgrade of the paving materials on this historic laneway. The current carriage arch arrangement for Wilson’s Lane would also be replicated.
There would also be front facing apartments overlooking Scotch Street at first and second floor levels, and others to the rear facing the communal space and Wilson’s Lane.
The apartments – described as a social build development – would be a mix of one and two bedroom units in a fully-wheelchair accessible building.
The design and access statement also indicates links to close by public transport and sufficient on-street and nearby car parking to accommodate the scheme.
The design statement adds: “The proposal is clearly an improvement on the existing mix of inappropriate modern elevations and buildings that are on the site.
“Its effect on the wider area is one of enhancement through the restoration of the key characteristics of Scotch Street.”
The application will now be advertised shortly.







