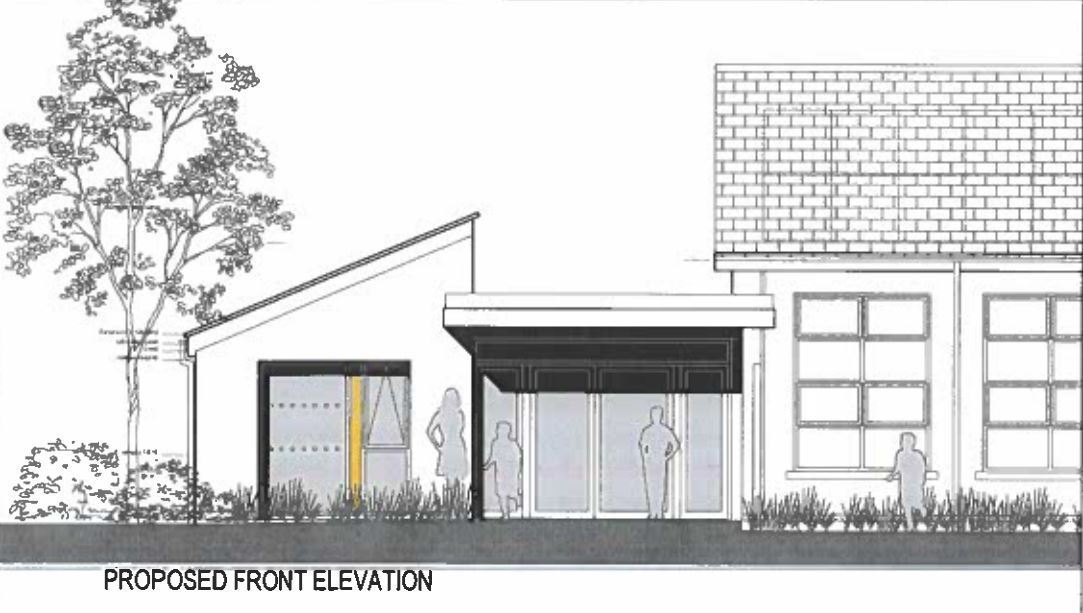
A planning application for a single-storey side extension at St. Mary’s Primary School in Granemore has been approved.
The extension will include a general office, a main entrance/lobby and ancillary accommodation, along with associated site works and landscaping.
The planning application was lodged by McGirr Architects Ltd, Belfast, on behalf of Fr Greg Carvill, Parochial House, Ballymacnab.
The Armagh City, Banbridge & Craigavon (ABC) planners note in their report: “Due to the size and scale of the proposed extension, it is considered subordinate to the other school buildings, and the proposed use of the extended floorspace being for office and lobby space, is unlikely to generate any additional noise.
“The size and scale and the separation distance to neighbouring properties and the location and orientation of the extension, all help to ensure that the amenity of the residential properties on the Granemore Road is not negatively impacted upon in terms overlooking or loss of outlook.
“All works are proposed within the existing curtilage of the school grounds.
“The proposal will benefit staff and visitors by increasing staff space, and increasing space for the members of the public visiting the school, by creating a new office area and lobby and by refurbishing the existing general office, corridor throughout the main school block, the pupil display area, PE Store and pupil library, thereby enhancing visual appearance and creating a viable space for end-users.
“Officers are content that the existing parking provision at the school can adequately accommodate the proposed development, and that no additional parking provision is required, as pupil and staff numbers will remain the same.”





