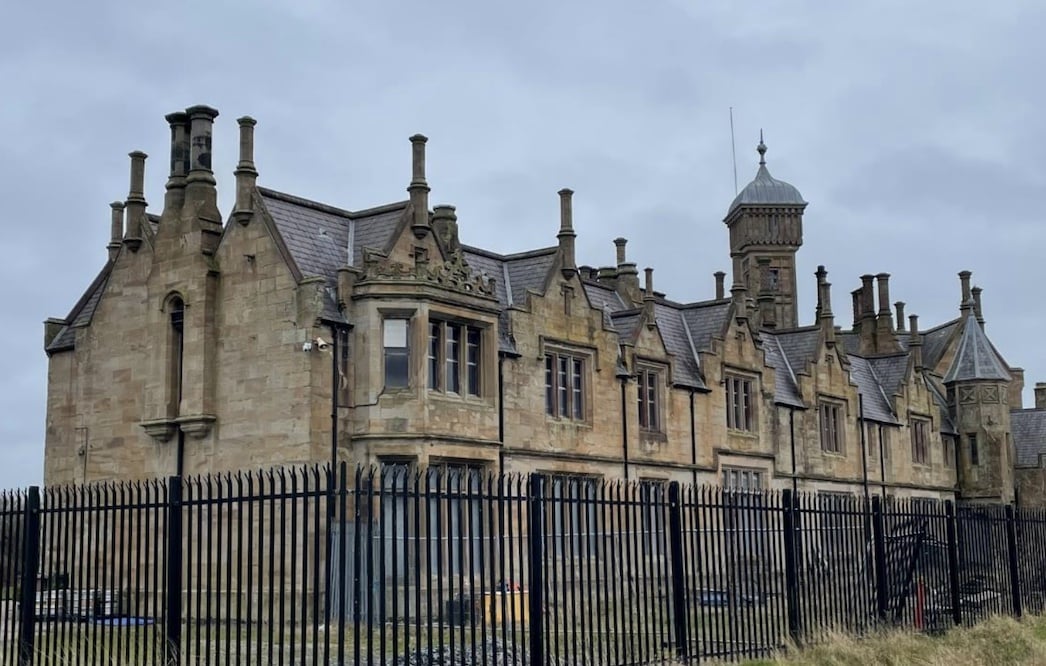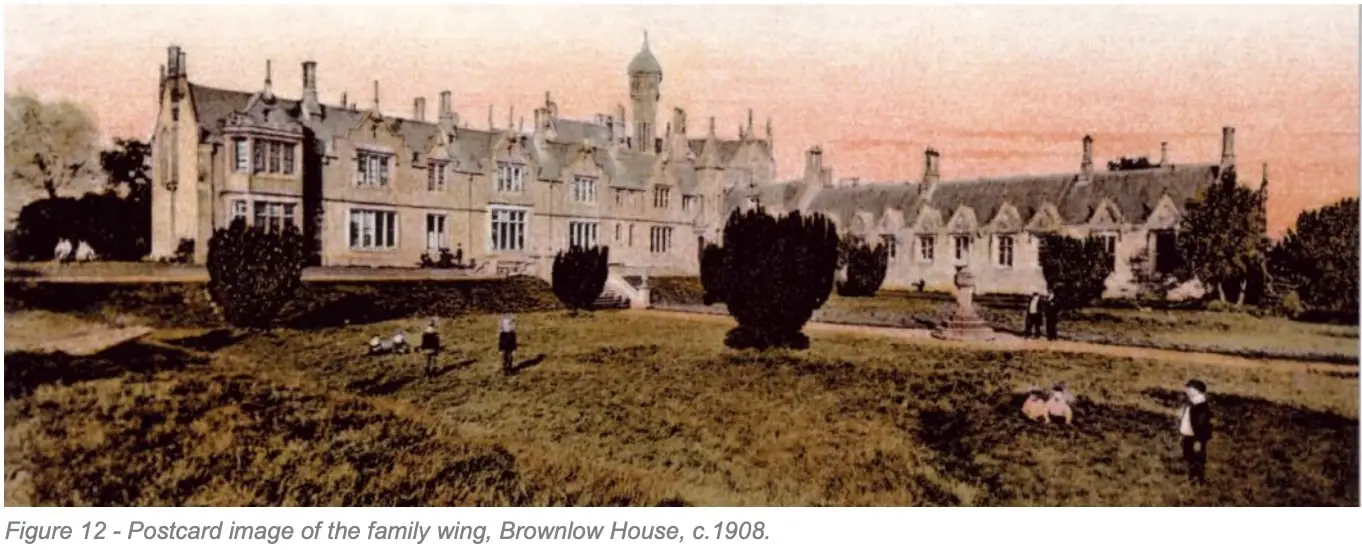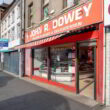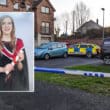
A major part of Lurgan’s historic Brownlow House – gutted in an arson attack in the mid-1990s – could be restored as a wedding and conference venue, Armagh I can reveal.
The ‘Family Wing’ of the stately property on Windsor Avenue has been left derelict since the heartbreaking attack on a cultural landmark.
But now it could be given a new lease of life and rise from the ashes once more.
Proposals have been drawn up by the Brownlow House Community Interest Company, which would see a significant investment and restoration of an important Co Armagh building, designed by Edinburgh-based architect William Henry Playfair in the 1830’s.
Two applications – one seeking listed building consent – have been placed before Armagh City, Banbridge and Craigavon Borough Council for consideration.
The proposals detail the “refurbishment of the currently derelict Family Wing of Brownlow House for use as a wedding and conference venue”.
This would see the provision of six bedrooms, including a bridal suite, as well as a breakfast room, two seminar rooms and “associated ancillary spaces”.
If approved, the plans would also involve sensitive heritage-led reinstatement of the historic Sitting Room and Boudoir.
There would also be a new fire escape incorporated into the historic staircase.
An ambitious landscaping plan is also proposed, including natural stone paving, resin bound gravel paths and repairs to an existing flight of steps.
The Master McGrath memorial, meanwhile, would be moved from the front lawn, while a tarmac-surfaced car park is also planned.
The former bowling green will be reinstated as a landscaped terrace.
According to the applicants, Brownlow House – also known as Lurgan Castle – is considered to be “one of the most noteworthy buildings in Lurgan, and indeed Northern Ireland as a whole”.

Extensive damage was caused to the historic building – which dates back to 1836 – when an attempt was made to burn it to the ground in August 1996.
The Royal Black Institution and Grand Orange Lodge of Ireland, headquartered at the Lurgan landmark, condemned those responsible, as fire crews from seven different stations battled to save the property.
The Family Wing was gutted. Basic works were carried out in 1999 and 2001, mainly to replace the fire and water damaged roofs and make the building weathertight again, while also reinstating areas of collapsed walling to ensure the structural integrity of the house.
Now, almost 30 years later, the hope is to revive and rebuild.
A design and access statement tells of the plans: “A number of rooms will be faithfully reinstated as per the original architect’s drawings. This will include Mr Brownlow’s Sitting Room, the Boudoir, the bridal suite and a portion of ground floor corridor.
“The intention is that the sitting room and corridor will form part of the historical tour of the building and will aim to recreate the décor of an original Victorian sitting room.
“The Boudoir and bridal suite, while being repurposed as part of the contemporary wedding and conference venue, will be reinstated to provide a plush and decadent setting with appropriate historical detailing.
“The rest of the interior will be sensitively reinstated appropriately, although without the full detail of the ornate ceilings. This will include wainscoting, shuttered window linings, cornices and ceiling roses.
“The food preparation area and WCs will have limited reinstatement, including cornices and shuttered window linings.
“Along with the interior improvements, the exterior landscaping will be improved, with the existing flight of external steps being sensitively repaired.
“Additionally, the Master McGrath monument – currently located on the front lawn – will be moved back to its original position, evident in historic images.
“The primary means of approach to the refurbished Family Wing will remain via the main house. Level access to the building is currently provided via the function room while additional level access will be provided to the Family Wing via the existing door to the south end of the west elevation and via the proposed new double doors to the breakfast room.”
Essentially, the ground floor will house ‘Mr Brownlow’s Sitting Room’, along with breakfast room, including food preparation area, seminar rooms, and the reinstated Boudoir.
The first floor will house the bridal suite along with five en suite “hotel rooms”.
While 2004 saw what was described as a “more fulsome conservation and restoration scheme” carried out on the main house, the Family Wing – which had borne the brunt of the fire – remains a derelict shell.
It is currently listed on the ‘Buildings at Risk’ register, with conversations keen to see it restored and brought back into use.
The applicants are minded to see that this is done.
The design statement concludes: “The heritage significance of the Family Wing of Brownlow House is largely derived from its historic associations with an important family, tracing its roots back to the Ulster Plantation.
“Its authorship by a significant architect who did not work much outside of mainland Britain also contributes to the significance of the building, as does the architectural design and stunning appearance of the building, unrivalled locally and regionally.
“While the significance has no doubt been negatively impacted by the arson attack and complete loss of the interior, enough evidence exists to restore this significance in a sensitive and entirely appropriate manner.”
The proposals will now be advertised shortly and a recommendation brought back in due course.




