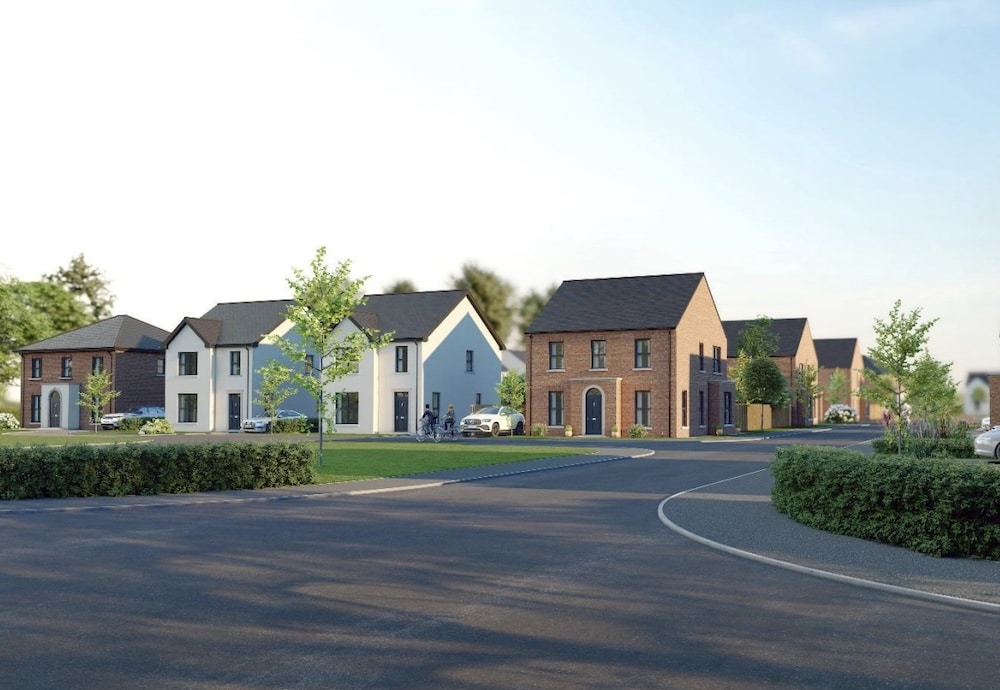
A planning application for the construction of 46 dwellings in Derrymacash, Lurgan, has been approved, despite some objections from nearby residents.
Aside from the 46 approved dwellings, the development will include 18 detached garages, car parking, landscaping, open space provision, new vehicular access, solar panels and all associated site works.
The residential scheme will be built on lands adajcent to and north of Ballynery North Road; west of and adjacent to nos. 2-16 Coleman Park; and south of and adjacent to nos.16 and 16A Raughlan Meadows.
The planning application was lodged by TSA Planning, Belfast, on behalf of Roslyn Developments Ltd, Portadown.
The new dwellings will be geared towards families – something which Wolfe Tone GAC, St. Endas Camogie Club and Sarsfields GFC welcomed in correspondence to the ABC Council – as all houses will have either three bedrooms (26 homes) or four bedrooms (20 homes).
Objecting to the proposed development were a number of nearby residents, who had concerns regarding what they saw as over-development of the site, increased traffic, loss of light and privacy, perceived inadequate access, and the two-storey design of the houses in an area with many bungalows.
These concerns were echoed by Cllr Catherine Nelson (SF, Craigavon DEA) in correspondence to ABC planning officers.
Principal planning officer, Sinead McAvoy spoke positively of the planning application, commenting: “The proposed 46 dwellings comprise a mix of detached and semi- detached homes. It’s recommended for approval.
“The design incorporates traditional materials such as red brick and render, with optional solar panels on many of the units. The layout also includes three areas of public open space totalling 15 per cent of the site area, which exceeds the minimum policy requirement.
“The proposal has been assessed against all relevant policy criteria in terms of design and layout. The density of 18.3 dwellings per hectare is considered appropriate for the site’s context.
“The layout provides generous private amenity space for each dwelling, with an average of nearly 145m2, and the public open space is well distributed throughout the site.
“Access will be taken from Ballynery North Road. A total of 125 parking spaces are proposed, including both in-curtilage and visitor spaces, which meets the requirements.
“The design is considered appropriate for its surroundings, and any potential impacts can be mitigated through careful layout design.”
Dani McMillan, from TSA Planning, argued the new dwellings would help to meet demand for family homes in the Derrymacash area: “This application was subject to a 12-week consultation process, which included a community drop-in event.
“At this event, some concerns were raised, and a number of revisions were made prior to submission.
Objectors have suggested this scheme represents over-development, but this proposal does not demonstrate any of the characteristics of over-development. Indeed, as assessed by your officers, we strongly believe this proposal will deliver a spacious, family-friendly housing development.
“In terms of roads, the proposed access provides the required sightlines. Additionally, the proposed development includes a new pedestrian footpath across the site frontage, which connects to Derrymacash Road, providing access to local transport services and facilities. DfI Roads were consulted and provided no objection.
“In terms of landscaping, the application includes extensive supplementary planting, including a total of 79 new trees and native hedgerow buffer planting to site boundaries.
“As members will be acutely aware, NI Water [network capacity] is a huge issue across NI, crippling the delivery of much needed housing.
“Before you is a proposal which has secured a positive consultation from NI Water, confirming there is capacity at the Ballynacor Wastewater Treatment Works and local network to serve the proposal.
“It is also worth noting the LDP (Local Development Plan) seeks to redesignate Derrymacash from a village to a small settlement, i.e. a move up the settlement hierarchy.
“This proposal presents a valuable opportunity to deliver new homes for first-time buyers and families in Derrymacash, supporting local schools and amenities.
“Indeed, there is already strong interest from local families inquiring about the availability of housing, and we anticipate that subject to planning, the first houses will be ready for occupation in 2026.
“We hope you agree that what is before you today is a well-thought-out, high-quality housing scheme, which seeks to respect the relationship with existing neighbours.”
Clarification was sought from councillors on a number of points. It was confirmed the new footpath linking the housing development to the centre of Derrymacash would be street-lit.
The management company in charge of the housing development will look after the hedgerows. Several telegraph poles will be relocated behind the new footpath, and an overhead power line to the rear of the site will be buried.
A hedge will separate the housing development from the main road, with railing inside. This is an important consideration as children will be playing in the green area bordering the main road.
Following concerns expressed by Cllr Paul Duffy (SF, Portadown DEA) and Cllr Mary O’Dowd (SF, Lurgan DEA), the principal planning officer said she would add as an additional condition that the hedge design is amended, to offer enhanced safety.
Once all matters had been clarified to councillors’ satisfaction, Cllr Peter Lavery (Alliance, Lurgan DEA) expressed support for the planning application: “I think it’s been a quite a thorough application. You can see that as being quite an attractive development there, particularly regarding those couple of good open spaces there.
“You can see it being very desirable for young families, with that important pedestrian access and so on. So I would propose the recommendation from officers that we approve this application.”
Cllr Julie Flaherty (UUP, Portadown DEA) concurred with Cllr Lavery: “I agree. I think it has been a very thorough application, well thought through, and it meets a need in the area. So I’m more than happy to second.”
The planning application having been proposed and seconded, it was consequently approved.



