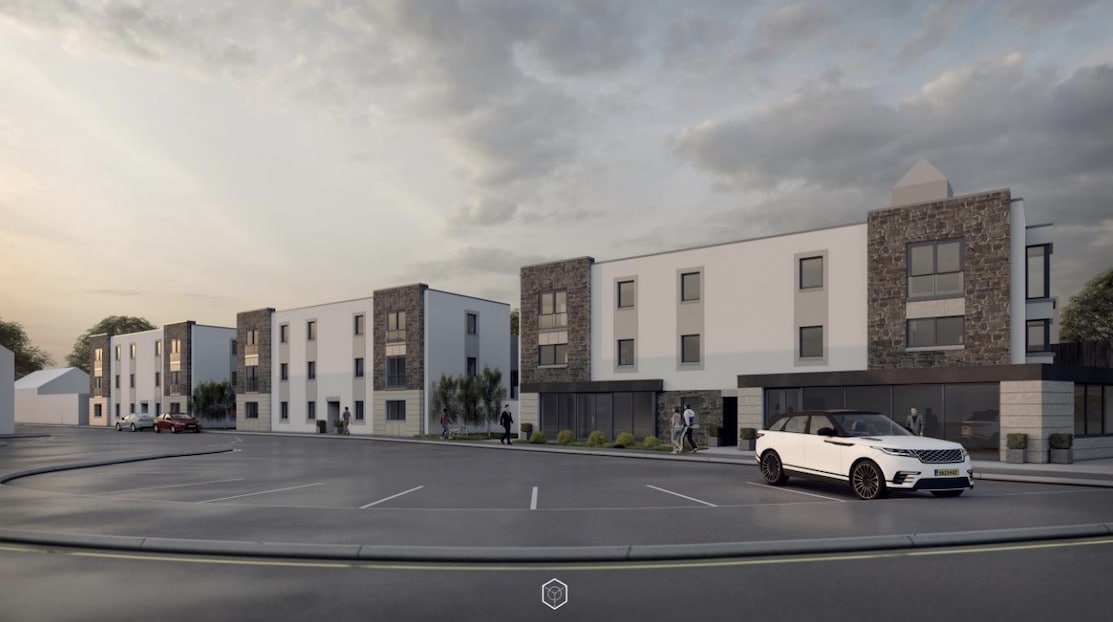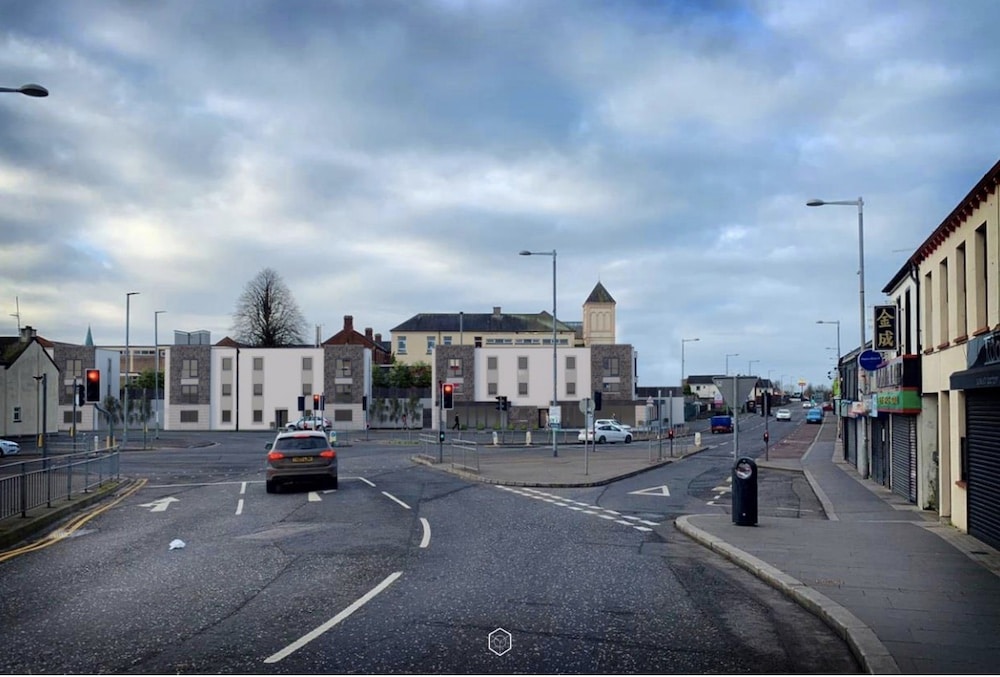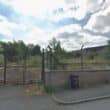
Plans to build three new apartment blocks – complete with a modern new bar, off-licence and takeaway – have been given the go-ahead in Lurgan.
Officials have now agreed that an exciting new development at Edward Street in the town should be allowed to proceed.
Armagh I first revealed proposals back in April 2021 for a site at Waring Street and the corner of Edward Street.
The application was lodged in the name of Cathal O’Rourke, with amended plans subsequently submitted.
And these have now been given the go-ahead by Armagh City, Banbridge and Craigavon Borough Council.
The earmarked site is listed as 35-37 Edward Street, Lurgan.
The approved works will see the demolition of existing buildings and the construction of three apartment blocks.
This would see the creation of 18 apartments, with associated landscaping.
And the plans also include the development of a new off-licence and bar on the ground floor of the third apartment block.
According to a supporting statement, the “site is 80metres long along Waring Street and is currently a Public House, Open Yard and wasteland which used to locate a canteen for the school located above and behind the development site”.

Proposed view of Waring Street – Edward Street plans in Lurgan
A design and access statement identifies the property as Reid’s Bar.
The development will provide social housing.
There would be 12 one and two-bedroom apartments across two blocks to the southern portion of the site, along with amenity space.
The third block is on the Edward Street and Waring Street intersection.
A supporting statement reveals that it will “have a ground floor retail shop/takeaway with off sales, public house, toilets and a supporting stock room area on the existing footprint”, while there would be an entrance lobby to six private apartments above.
The development would be built in two phases over 18 months.
The first phase would see the construction of the social housing apartments on wasteland and open yard area.
The second phase would see the demolition of the existing building and construction of the three-and-a-half storey block three, comprising the bar and other elements and six private apartments.
The application attacted one letter of objection, with points raised including reduced light into their home, overlooking, the replacement of open space, parking problems both during construction and occupation of the apartments, the assertion that building works would create noise nuisances for neighbours.
However, planning officials, in their report, state: “No parking restrictions exist within the vicinity of the building. Subject to restrictions on opening hours, the extra noise, nuisance and disturbance associated with the proposal would not, in officers’ opinion, be so great or different to what already exists in the area as to warrant withholding planning permission.
“Again officers would point to the fact that a public house already operates at this site and as such the erection of a public house will not create a new use at this site.”
And they add: “Regarding noise, noise disturbance from the proposed public house premises may arise from patrons attending the premises as well as associated live entertainment etc. Given the proximity of the proposed development to residential dwellings, there is the potential for negative impacts on residential amenity with respect to night-time noise impacts.
“A condition restricting hours to 11pm closure to any commercial part of the proposal which is not licenced will be added to any approval, while other licencing legislation will protected the public house element of the proposal.
“Officers are satisfied though the imposition of these conditions that the proposed development will not create noise, odour or any other nuisance which would unduly affect any neighbouring property.”
Officers say the proposed buildings face the front of the existing dwellings at Waring Street and, as such, “do not face any areas of private amenity associated with these dwellings”.
And the claim that open space would be replaced brought the following response: “This area of ground is fenced off and is not usable by any members of the public and as such officers do no consider this as the loss of open space.”
In terms of nuisance to neighbours, they add: “Any building works will be controlled by industry standards and conditions will be added for hours of construction and deliveries to and from the site.”
A design and access statement says the plans will be a boost for the area, describing it as “an exciting opportunity to add to the regeneration of this area”.
It states: “The proposed mixed-use development will rejuvenate the site and the local area by replacing a portion of waste ground, together with demolition of the existing public house, to create high quality modern designed housing and a modern public house.
“An opportunity to provide high quality residential and retail units in this area will rejuvenate the local surroundings.”





