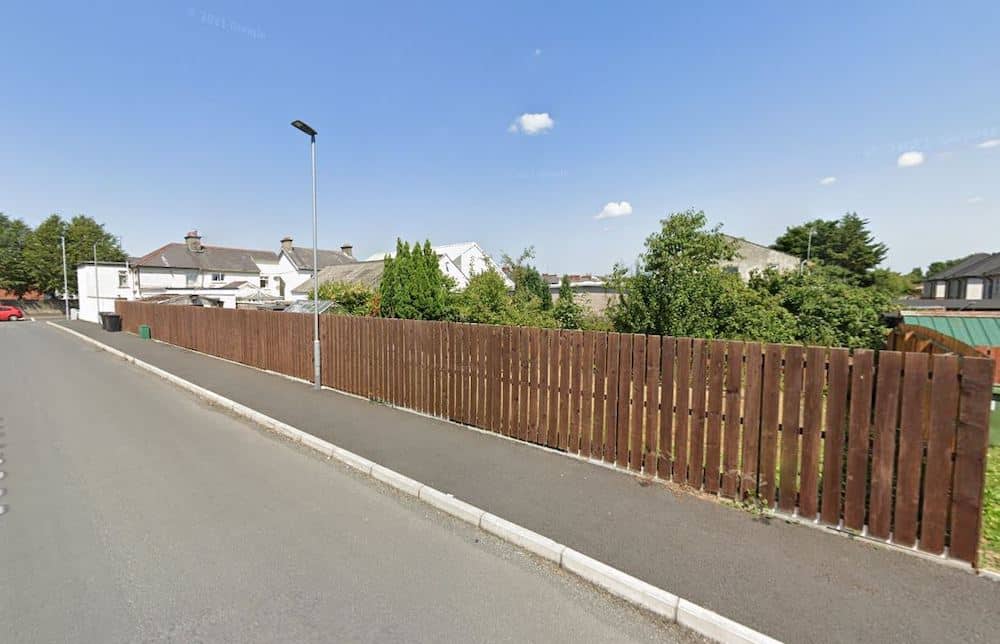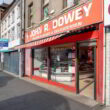
A planning application for the erection of a dwelling at the rear of 195 Union Street, Lurgan, has been turned down as such a development would have resulted in the loss of open space for local residents – even though it is a private garden.
The planning application had been lodged by Peadar O’Dowd, Clare Road, Gilford, on behalf of the applicant who lives at 195 Union Street.
As part of the planning application, a concept drawing had been submitted. It showed how a two-storey dwelling with two car parking spaces could be accommodated on the site.
This would have meant losing the garden, however, and the planning officer’s report explains why retaining open spaces is considered to be so important: “The application site is comprised of the rear garden area of No. 195 Union Street.
“The site is considered to be an area of open space within an existing housing development. This area of land provides a visual buffer and break in a built-up area. This land is considered, by officers, to constitute an existing area of open space.
“Development will not be permitted that would result in the loss of existing open space or land zoned for the provision of open space.
“The presumption against the loss of open space will apply irrespective of its physical condition and appearance.
“Open space is taken to mean all open space of public value. The functions of open space include visual amenity, even without public access, people enjoying having open space near to them to provide outlook, variety in the urban scene, or as a positive element in the landscape.
“In this case, officers are of the view that this area was provided as open space for the amenity and enjoyment of the residents of No. 195 Union Street, and was to be retained as open space in perpetuity.
“Officers consider that the protection of this area of open space is imperative.
“It has not been clearly shown by the applicant that its redevelopment will bring substantial community benefits which would decisively outweigh its loss.
“The proposed development would have a detrimental visual impact on the existing street scene, on the grounds that it would be introducing a dwelling into an area of open space that is located within an existing housing development, and the layout of the proposed dwelling would look out of place in this existing housing layout.
“This dwelling would have a negative visual impact and would not integrate into the area. The dwelling would be immediately adjacent to the public footpath, meaning there would be a negative visual impact of this new dwelling.”
The report goes on to state that space for the envisaged dwelling would have been so tight that it would have been “crammed into the site” and that its position, scale and form would have been detrimental to the quality and character of the area.




