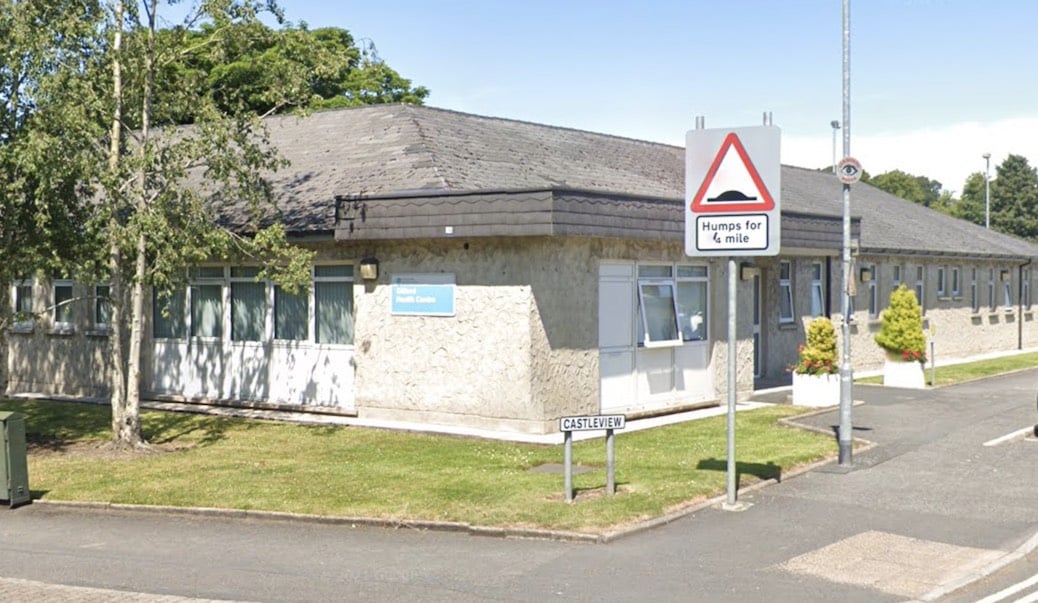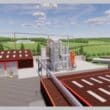
Plans for an extension to increase services available at Gilford Health Centre have been given the go-ahead.
The proposals, first revealed by Armagh I, did not attract any objections.
And planners at Armagh City, Banbridge and Craigavon Borough Council ruled that the proposals were acceptable and should be allowed to proceed.
It follows the decision to approve a major extension, revealed by Armagh I last month, for the Archway Surgery in Armagh.
A single-storey development will add significantly to the current accommodation.
Proposals by the Southern Trust will see the addition of three new multi-disciplinary treatment rooms to service the GP practice.
Architects’ drawings show these will comprise a consultant room, a mental health suite and admin support.
The new development will also see the provision of a new courtyard with seating and a new feature tree at the very centre of the new-look practice when complete.
Gilford Health Centre is located at Castle Street in the village and the Trust proposals represent a significant investment in the local health provision sector.
The new accommodation will see floorspace increase by close to 1,000 sq ft – bringing the new facility to over 7,000 sq ft.
The three new treatment rooms are expected to see on average five more staff on site daily – an increase from 23 to 28 – with around 30 more patients daily passing through the doors as a result of the additional capacity.
The professional planners’ report states: “As the proposal is for an extension to an existing healthcare use within the settlement limit the proposed extension is acceptable in principle.”
It also reveals that Roads Service was content with what was intended.
The report notes: “From a planning perspective the initiative is not about creating additional capacity/demand at the Gilford surgery, but rather to equip GPs with a broader specialist skill set so that services delivered to their existing patient population can be improved and GP services sustained.
“It is therefore not anticipated that the implementation of these multi-disciplinary staff will have a detrimental impact on the daily footfall to the surgery not have a need for additional car parking provision.”
And in terms of any potential impact on neighbouring properties, this is not seen as an issue.
Planners – who recommended the development be allowed – write in their report: “The closest dwellings are on the opposite side of the street at this village location and adjacent to the existing car park.
“It is not envisaged that there will be any adverse impact on residential amenity due to the size, scale, use and position of the proposal to the rear of the existing GP Practice. The Environmental Health Office has no objections to the proposal.
“Officers are satisfied that there is adequate car parking provision within the health centre complex and that there will not be any adverse impact on neighbouring residential amenity or local businesses. Officers note that the proposal is single storey in design and located to the rear of the existing practice.
“Overall the proposal complies with all relevant policy and is therefore recommended as an approval.”






