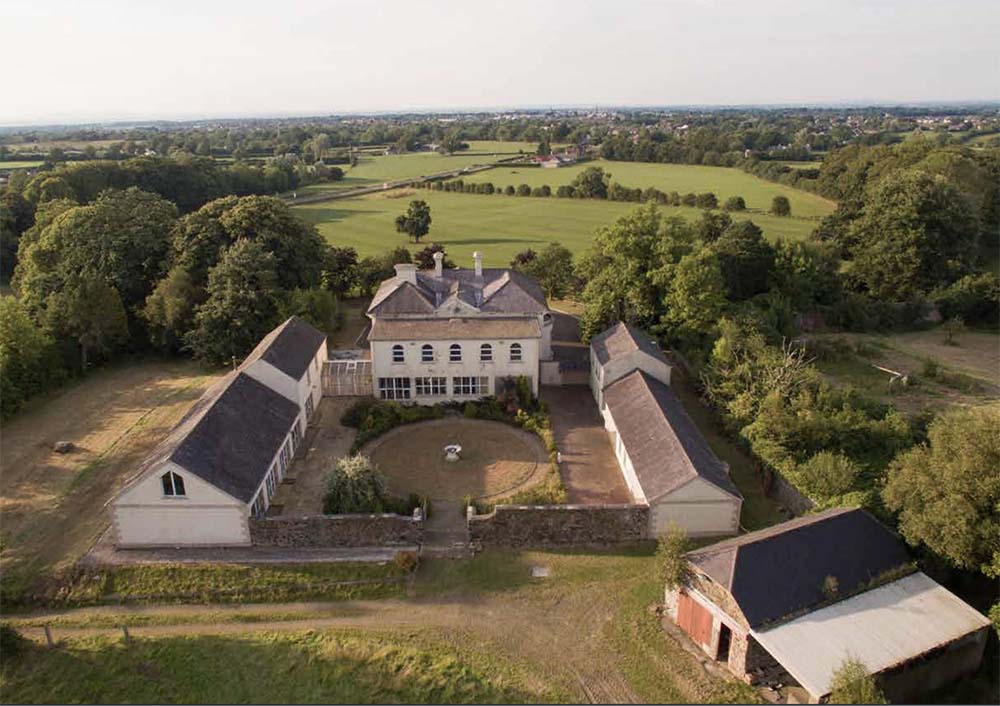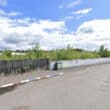
Permission has been sought to build 11 detached houses at the former site of Lakeview House in Lurgan that had previously been granted permission for 15 “luxury high-end” apartments.
Based at Gibson’s Hill, Lakeview House was razed to the ground in September 2018 – following a period of vacancy for many years – despite protests from local residents.
Permission was then granted in 2021 to bring the site back into productive use through the development of 15 “luxury” apartments.
The plans also allowed for restoration of the walled garden, a communal courtyard and communal store/building and garden rooms.
However, those plans could now be potentially overridden in favour of a fresh proposal for the erection of 11 detached homes… some of which would comprise detached garages.
Both applications have been submitted to Armagh City, Banbridge and Craigavon Borough Council in the name of Craigavon-based Endeavour Building Ltd.
An accompanying Design Access Statement with the new application explains that the previous planning permission “remains live and implementable” and therefore represents a “valid fallback to be considered in the determination of the current proposal”.
A bone of contention under prior plans surrounded the removal of “protected” trees which was discussed at a Council Planning Committee meeting in April 2021.
A number of nearby residents of Lakeview Meadow raised concerns during the consultation.
One contacted council in February 2021 to say: “I object to trees being removed to accommodate this development. I also object to the use of the original lane being used for vehicular access for the development. I object to the installation of electric gates on this lane.”
Notably, under the new proposals, the “majority” of existing, healthy trees on site and along the laneway will be retained. The Design Access Statement adds that this protects “more trees” than those retained under approval for the apartments.
However, the homes would continue to be served by the existing, private laneway given the “importance” of the trees that line the entryway. With “limited opportunity” for improvements to the access – which has been widened where possible to allow vehicles to pass safely – the access has instead proposed to remain in private ownership with a management company appointed to ensure its upkeep, along with the maintenance of the communal areas of open space.
The homes will each be two-storey with “ample” front and rear gardens with an “attractive frontage” to the key views from the north on Gilford Road and from the west from the open space in Lakeview Meadow.
The more detailed design features of the dwellings, including window sizes and proportions and the use of moulding and incorporation of prominent, ridge-mounted chimneys, are also inspired by the former Lakeview House design.
All would comprise a total of four bedrooms and eight of the homes would benefit from detached garages.
Several of the larger homes benefit from sunrooms to the rear leading off from open plan kitchen and dining rooms, with a ground floor “library” and master bedroom with ensuite and dressing room.
The smaller homes still comprise open plan living and dining rooms with sunrooms to the rear but forgo the library room and first floor dressing room off the master bedrooms.
The application is due to be advertised shortly.






