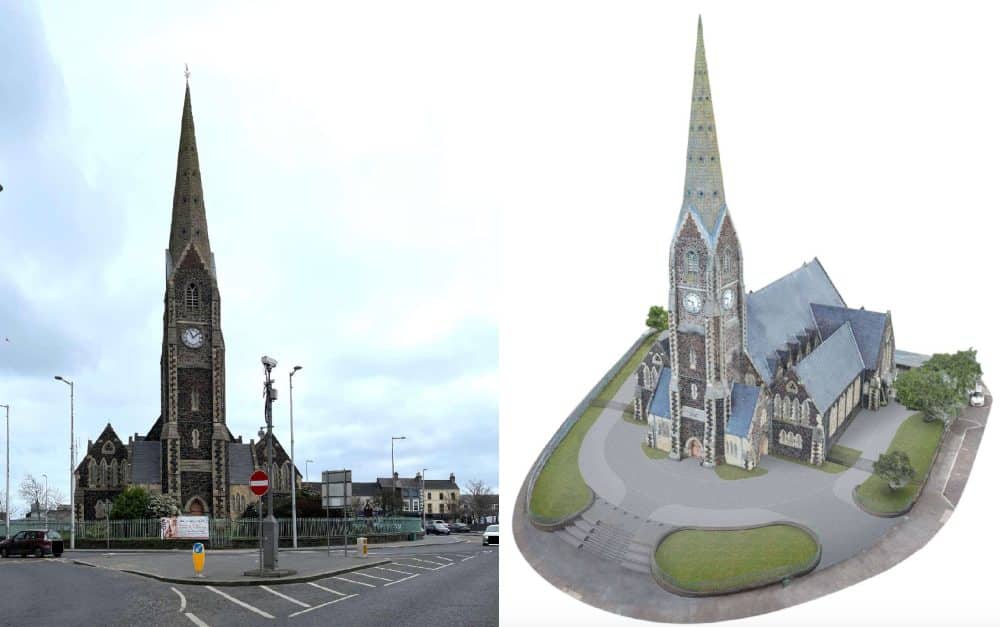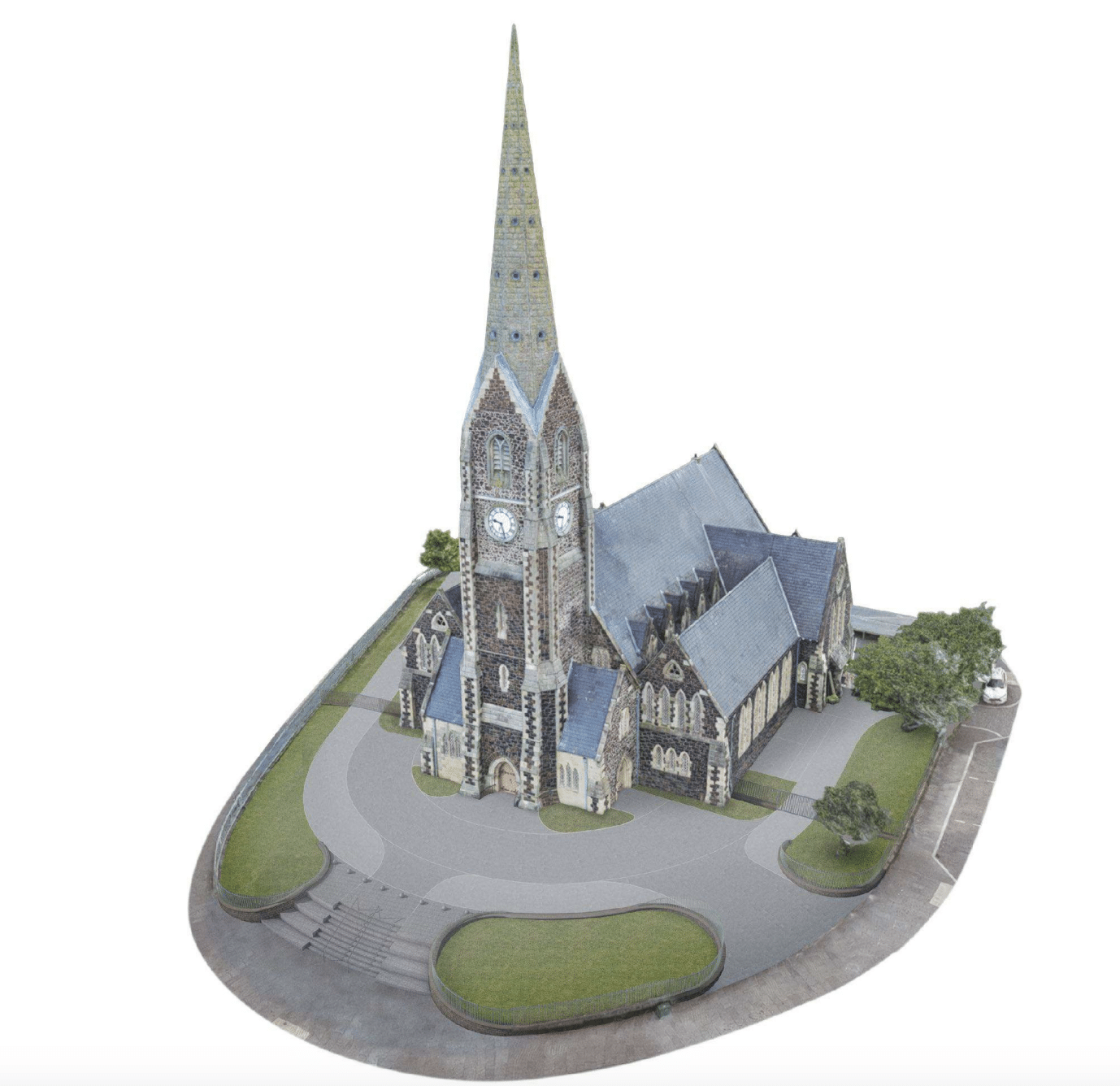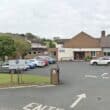
A 300-year-old Co Armagh parish church – reputedly the ‘largest on the island of Ireland’ – is hoping to shake off its “defensive” appearance in a bid to be more open and welcome to the local community.
Shankill Parish Church in Lurgan will become more accessible to the public – as well as more visible!
Much of the great architecture of the historic town centre edifice is described as “hidden in plain sight”.
But the congregation – which celebrates three centuries of worship on the Co Armagh site this year – wants that to change.
Proposals have been drawn up and submitted for consideration to Armagh City, Banbridge and Craigavon Borough Council.
Listed Building consent is being sought for changes to allow for “external works to site at Shankill Parish Lurgan”.
This would include the “provision of level access, works to existing boundary walls and railings and new hard and soft landscaping”.
Hall Black Douglas conservation architects have been appointed to assist the church in achieving its vision. Design proposals have benefited from “extensive consultation” with the church building committee.
And a design and access statement reveals that discussions have already taken place with planning officials at ABC Council and Historic Environment Division.
It states: “Shankill Parish Lurgan have a vision to see their building become more integrated with the town of Lurgan and the wider community as a whole. The proposed enhanced landscaping is a public gesture of openness to Lurgan. It has been designed to be more welcoming and less visually defensive in its presentation within the townscape.
“The design has been developed to enhance the beauty and heritage of the existing church building and to be complementary to the existing boundary treatments.”
It continues: “Shankill Parish Church is a Grade B listed Church of Ireland structure located at the heart of Lurgan. It is built upon what is historically known as the ‘Fair Green’, and serves as a focal point for the town. This is particularly evident on Market Street, where the church serves as a terminus for a sequence of artworks, public spaces, and memorials.
“In the lead up to the parish’s 300th anniversary in 2025, the church embarked on a strategy called ‘Re-Imagining Shankill’, where they are seeking a redeveloped and restored church building.”
This would be one which “retains the existing heritage and tradition; enhances the existing beauty; is fit for purpose for the generations to come; provides a welcome to surrounding community; is sufficiently flexible to serve as a base for outreach to the wider community; achieves a clarity of planning and use for the surrounding site landscape; and connects the past and future”.
There has been a church on the ‘Fair Green’ since 1725, with the current building built as a replacement in 1863.
According to the Down and Dromore Diocese website: “Shankill is one of the largest parishes in the diocese and plays an important role in both diocesan and civic life. The parish church of Christ the Redeemer which sits on the historic ‘Fair Green’ of Lurgan at the head of the town, occupies a site on which an Anglican church has stood since 1725.
“Known affectionately as ‘The Big Church’, Shankill was built in response to the Ulster Revival of 1859, when numbers of worshippers dramatically increased and is reputed to be the largest parish church on the island of Ireland. Opened in 1863, the church remains a focal point in Lurgan.”

The proposals for Shankill Parish Church in Lurgan
The design and access statement describes the church building as a “heritage asset for both the town and the congregation”.
Part of the project was to ensure the building was “an asset and not a liability for future generations”.
To better understand how the building can “express a connection to its environment and the wider community”, a ‘challenges and opportunities’ study was carried out.
The role and place of the church within the town and society “has transformed” over the years.
Historic photos accompanying the application showed where the “church and war memorial stood in splendid isolation at one end of the town, with very little ‘streetscape’ other than roadways and parking spaces”.
The design and access statement adds: “The church site is currently bound by cast iron railings on a low stone wall, then a footpath, roadways and terraced frontages of commercial properties.
“Essentially it sits within a traffic island. The site is circumnavigated by a one way traffic system, there is little of the life of the church, or a welcome to new visitors, communicated by the building and site.
“Shankill Parish Lurgan could be perceived as presenting a defensive appearance within the local environments, having very little internal/external visual connection, locked doors and the grounds of the church are encompassed with metal railings and gates.”
The study found the church had a “defensive and impermeable boundary condition, a lack of accessibility to the south entrances, a visual disconnection between the front south facade and Edward Street, and an austere tarmac ground surfacing, relying on painted arrows to direct visitors”.
In terms of access, it is far from ideal.
“Currently, the sole accessible entrance into the church building is the door to the east transept. This means that a visitor to the church in a wheelchair is denied the opportunity to experience the spatial procession through the vestibule and welcome area as intended, instead entering the building through a secondary entrance and conspicuously entering at the front of the worship space.
“This also means that in the case of an emergency evacuation, disabled users are limited in their unassisted escape routes as the three doors to the south are inaccessible.”
The approach and entrance to the church have been designed to “manifest the intended welcome embrace of the church”.
The statement explains: “The three main entrance doors facing South, East, and West, would benefit from a greater visual prominence, not by changing them, but by changing the approach and visual connection with the town. These doors form the threshold that visitors must feel comfortable to cross to enter the building.
“We have proposed to reduce the defensiveness of the boundaries which allow access to these doors. “Our initial approach was to retain the majority of the low level walls, but remove the railings to the southern approach below the bell tower and main entrance, opening up the entire frontage.
“Following discussions with HED this approach was re-evaluated to retain a much greater proportion of railings in front of the church tower.
“On both approaches new railings are set off the southern facade of the main church behind the church tower. This approach would align railings with those to the south of the War Memorial, a strong visual and heritage element within the town.
“We proposed removing the planting towards Edward Street, that has become a visual barrier to the beauty of the South facade, a truly stunning architectural form, that has been hidden in plain sight. This facade is to be celebrated and the main axis, designed to be viewed on approach from Edward street, presented in a new and more open way.
“New broad steps and seating on this axis will visually and physically connect the lower level footpath with the main entrance. This will be complimented by a new landscape scheme designed to frame and focus views from the town.”
This would be “enhanced with appropriate planting to compliment the setting and provide shelter and sense of enclosure, as people rarely like to dwell in large undefined open areas, ensuring an appropriate sense of scale will be created”.
No changes to the existing church fabric are proposed.
Sections of the boundary wall and railings to the south and south-east are “to be dismantled, improving permeability to the site and visual connection between the church and the urban realm”.
The retention of existing cast iron railings and gates remains to over 80% of the boundary. Material removed from these areas will be “used to repair deteriorated existing boundary railings, walls and copings”.
New curvilinear dwarf walls and railings in the same basalt stone will be constructed “as an open gesture, drawing visitors into the site”. The new walls and railings will be of a “more contemporary design to distinguish them from the existing, but they will align at key datums to promote a continuity between old and new”.
The church forecourt will be “regraded and resurfaced” with high quality stone faced materials to provide level access to the three entrances on the south facade.
The existing steps will be “retained, protected and encapsulated under the new surfacing, adhering to the conservation principle of reversibility”. New surface materials will tie in with the public realm beyond the boundary walls.
New ‘social steps’ are proposed at the meeting point of the primary building axis and the south boundary. These will “promote social activity around the church building and act as a framing device for the church when viewed from Edward Street”.
All trees are to be retained with one exception, while a “new landscape strategy will be developed to promote biodiversity, soften the site around the church, and to provide amenity space for activities”.
The plans would also see an additional five new parking spaces, while the proposal will “provide the only publicly accessible ‘green’ space in the town centre”.
The statement asserts: “Working on the principle that ‘the greenest building is the one that already exists’, we are proposing that the changes to the landscape around Shankill Parish Church will breathe new life into the existing church building, re-integrating it into the community and re-vitalising its sustainable use for generations to come.”
The application will now be advertised shortly.



