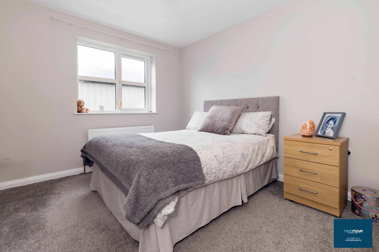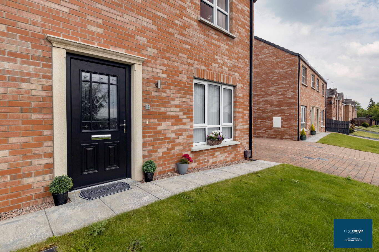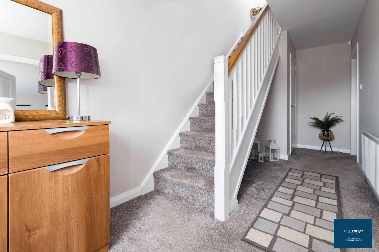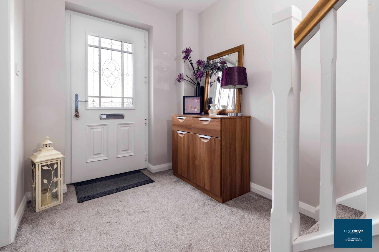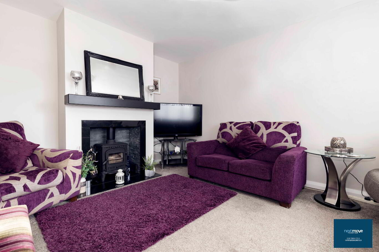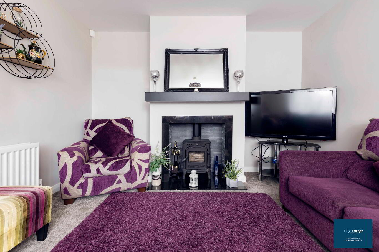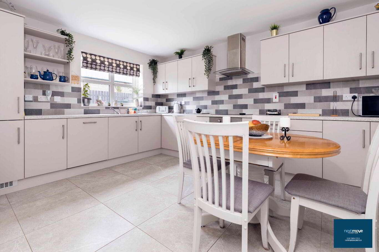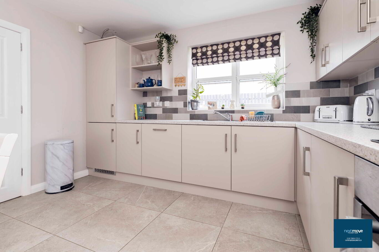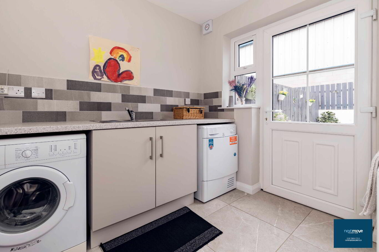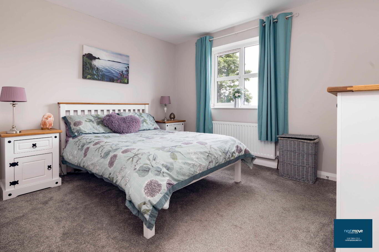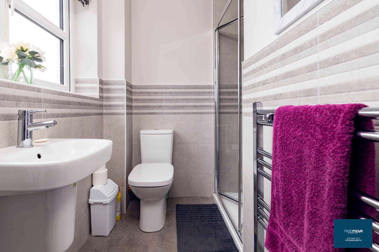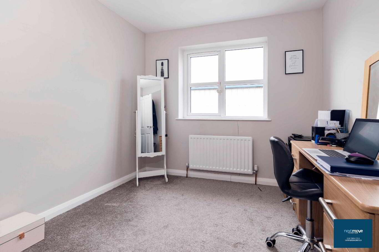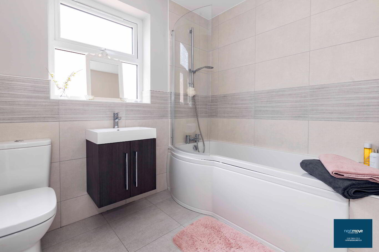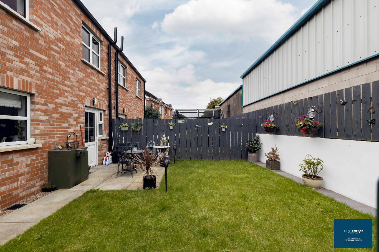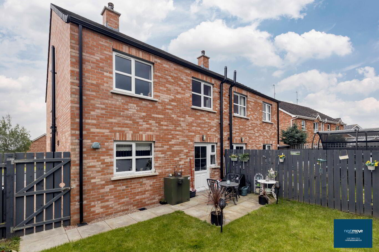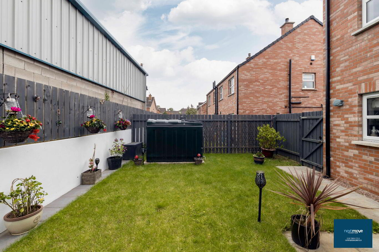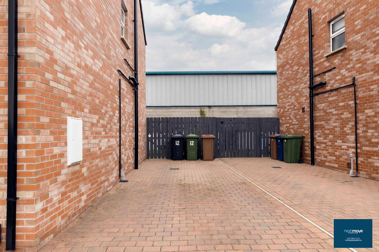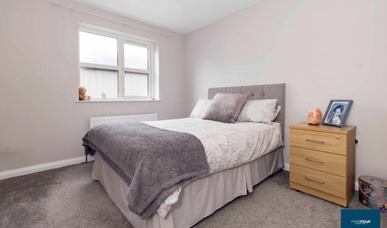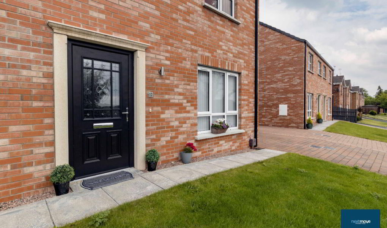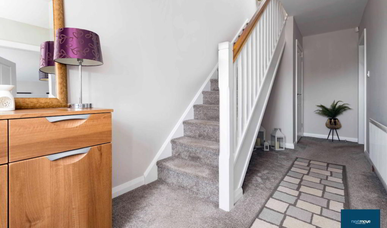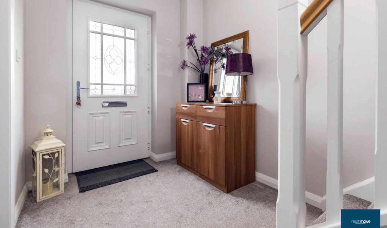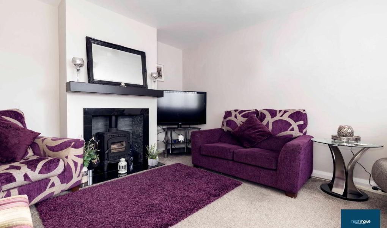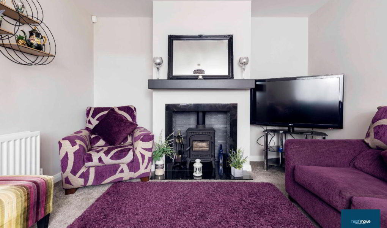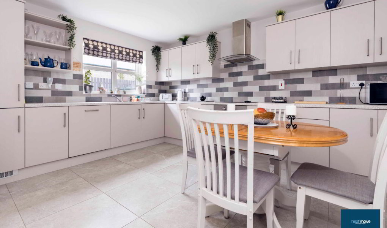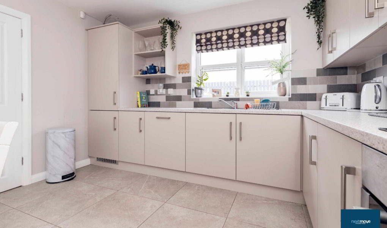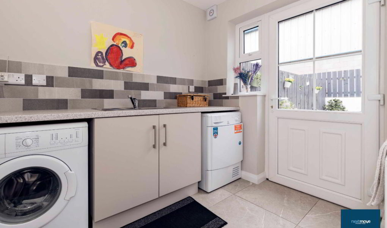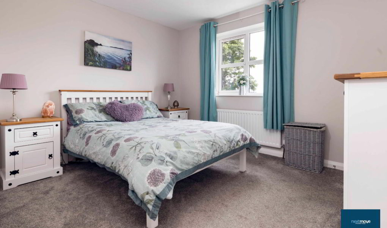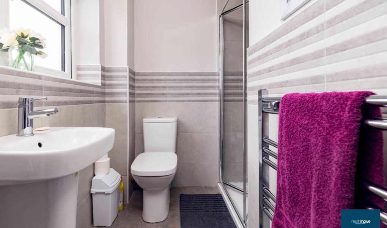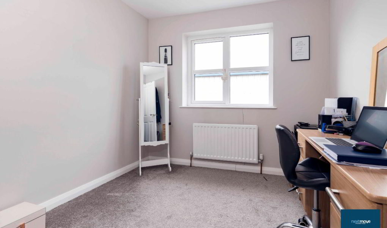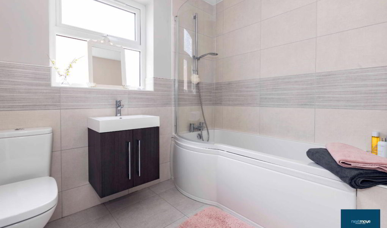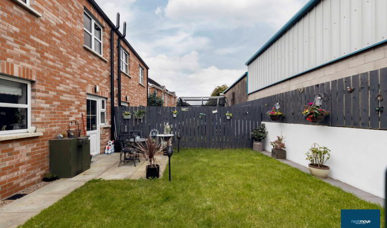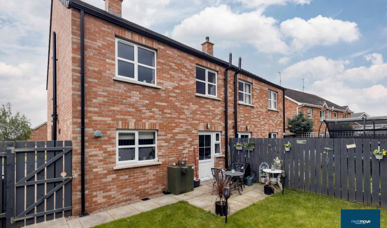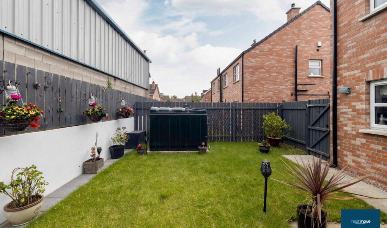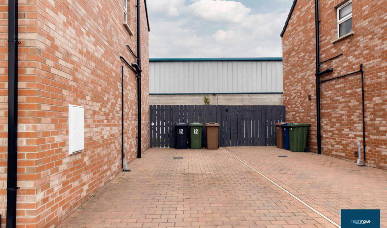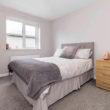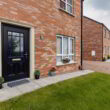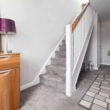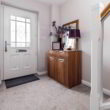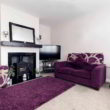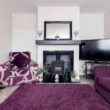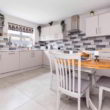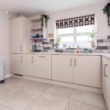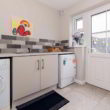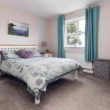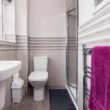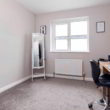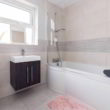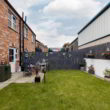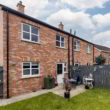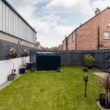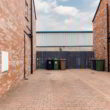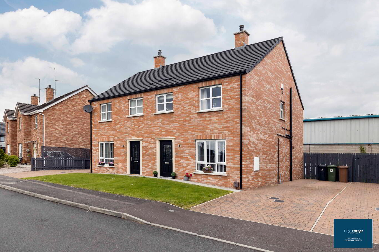
Address |
12 Bocombra Hill, Portadown |
|---|---|
Price |
Price from £164,950 |
Style |
Semi-detached House |
Bedrooms |
3 |
Receptions |
1 |
Bathrooms |
3 |
Heating |
Oil |
EPC Rating |
B85/B85 |
Status |
For sale |
Next Move are pleased to introduce to the market this stunning three bed semi-detached home. Offering generous living accommodation throughout this property comprises of living room with multi-fuel burning stove, spacious kitchen/ diner with an array of high and low level units and integrated appliances, downstairs W.C, three well-proportioned bedrooms including master with en-suite. This property is ideal for first time buyers and early viewings are highly recommended to fully appreciate everything this home has to offer.
Located conveniently close to Portadown town centre, and nearby access to Craigavon Area Hospital, schools, restaurants, Cinema, Rushmere Shopping Centre and local amenities such as South Lakes Leisure Centre.
Entrance Hall:
- PVC front door
- white bannister with oak railing
- tiled floor
- stair carpet
- radiator
- power points
Lounge: 14’06” x 11’06”
- Multi fuel burning stove
- carpet
- thermostat control
- radiator
- power points
- tv point
Kitchen/Dining: 13’11” x 11’05”
- High and low level grey colour cabinets
- stainless steel sink unit
- Integrated fridge freezer
- oven
- hob and dishwasher
- spotlights
- partially tiled walls
- tiled floor
- large radiator
Utility Room & cloakroom: 7’10” x 6’7”
- Grey units
- stainless steel sink unit
- tiled floor
- radiator
- power points
- extractor fan
WC: 6’3” x 2’09”
- White suite with chrome fittings
- tiled floor
- radiator
Bedroom One: 13’0’’ x 11’9’’
- Walk-in wardrobe
- carpet
- radiator
- power points
- tv point
Ensuite: 6’3” x 3’06”
- White suite
- shower
- partially tiled walls
- tiled floor
Bedroom Two: 10’03 x 9’8”
- carpet
- radiator
- power points
- tv point
Bedroom Three: 10’4’’ x 10’2’’
- Carpet
- radiator
- power points
- tv point
Bathroom: 7’11” x 6’00”
- White Suite with chrome fittings
- separate shower
- spotlights
- chrome heated towel rail
- tiled floor
- radiator
Driveway: Brick paved
Front Garden: Lawn
Rear Garden: Lawn with patio area, oil tank and burner, fenced
Other: Oil fired central heating, PVC windows, white internal doors and architrave, PVC facia and guttering
View more about this property click here
To view other properties click here
Next Move Property
22 – 24 Market Street,
Tandragee, BT62 2BW
028 38840318
