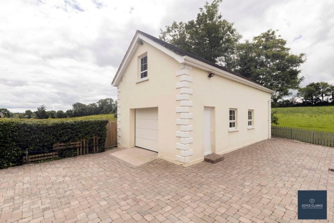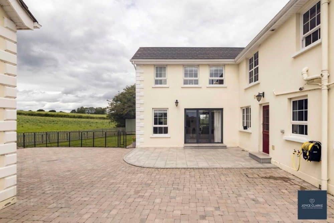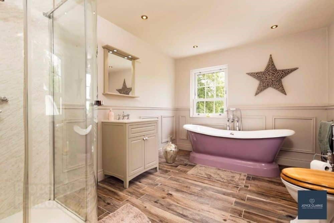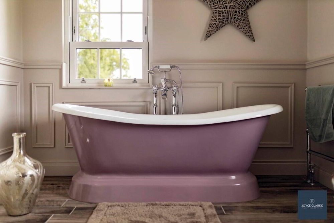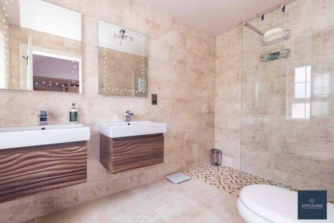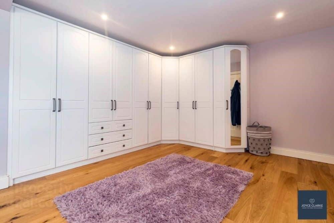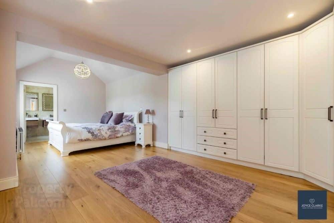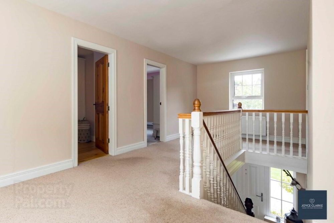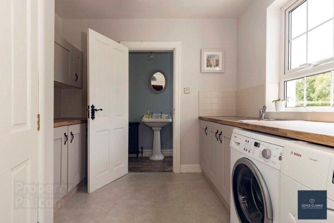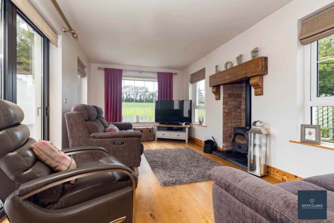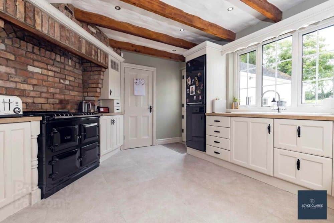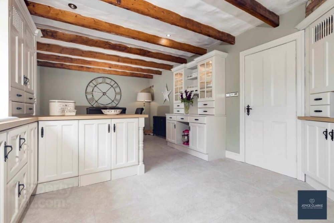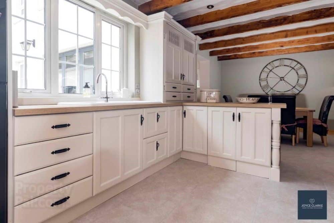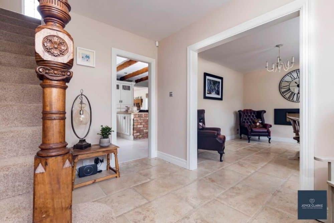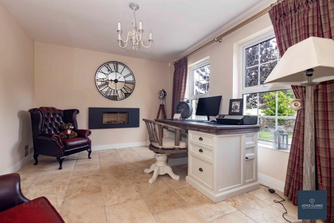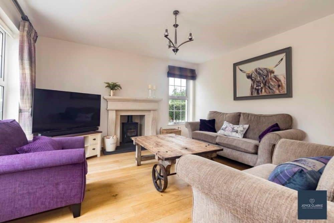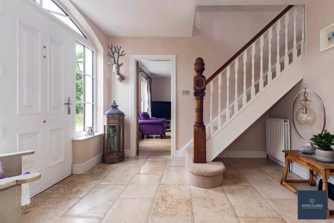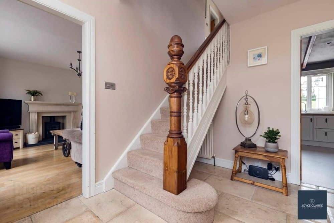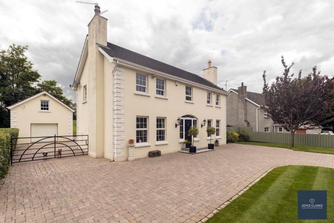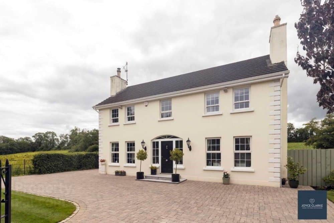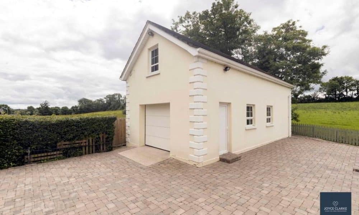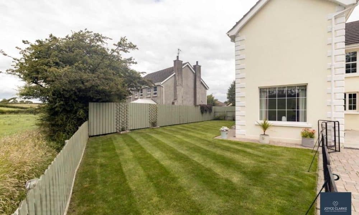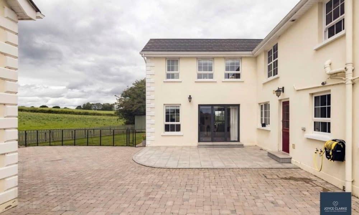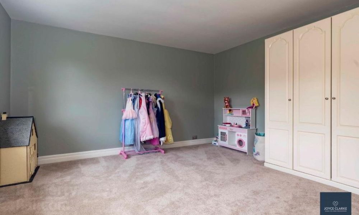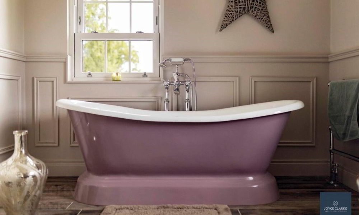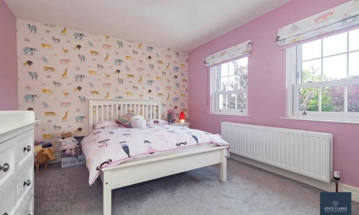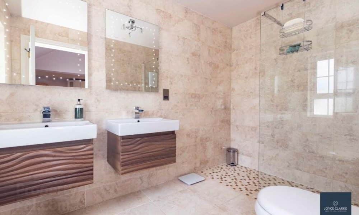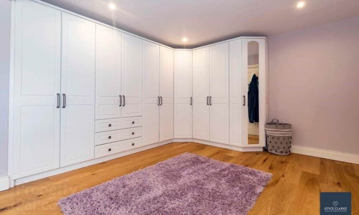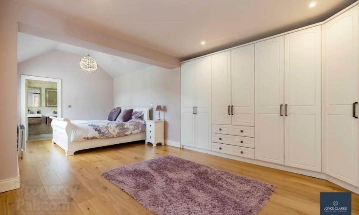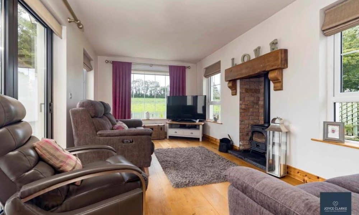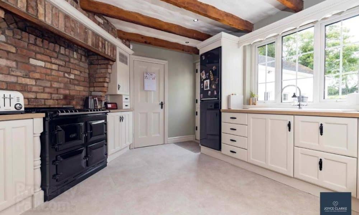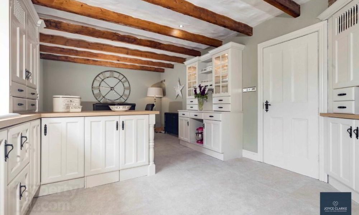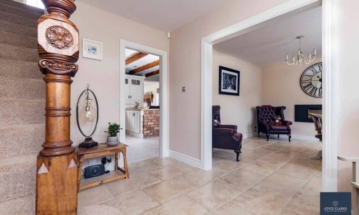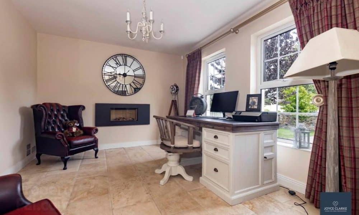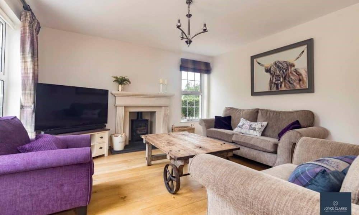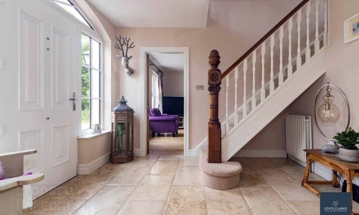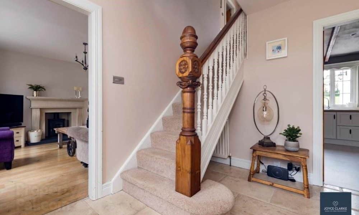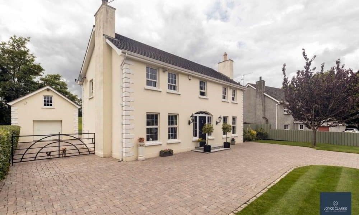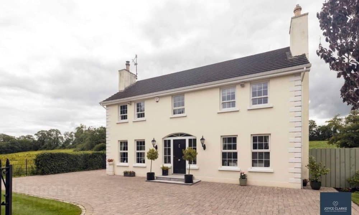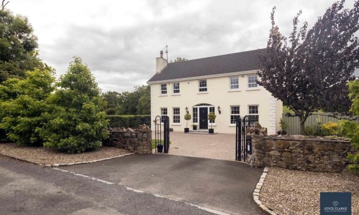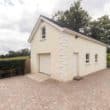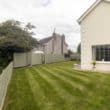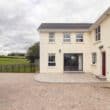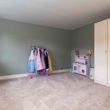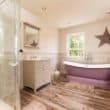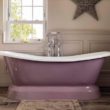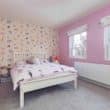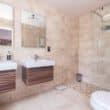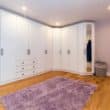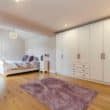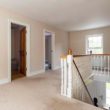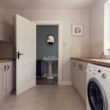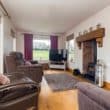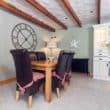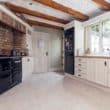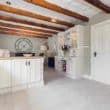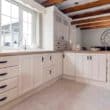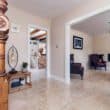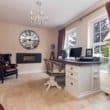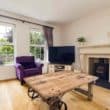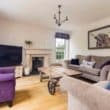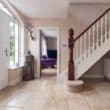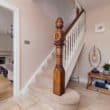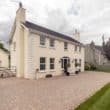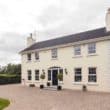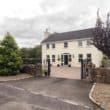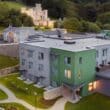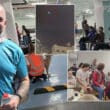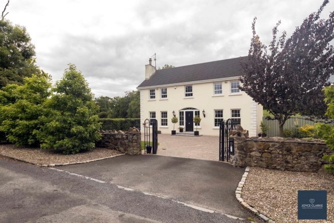
Address |
12 Milltown Road, Donaghcloney |
|---|---|
Style |
Detached House |
Status |
For sale |
Price |
Offers over £430,000 |
Bedrooms |
4 |
Bathrooms |
3 |
Receptions |
2 |
EPC |
EPC 1 OF 12 MILLTOWN ROAD, DONAGHCLONEY |
Additional Information:
From the moment you step inside 12 Milltown Road, Donaghcloney you cannot fail to be impressed with the elegant décor and abundance of natural light that floods through this beautiful home. It has been lovingly modernised throughout whilst all the time retaining many features associated with a Georgian inspired home such as this.
The heart of every home is the kitchen, and this one is stunning combining exposed red brick with high quality solid painted wood units which are home to an array of integrated appliances. It is a generous space opening out to the dining area which then flows through to a triple aspect sunroom complete with multi fuel stove aluminium grab and fold doors opening onto the patio.
A further cosy reception room to the front of the house has a welcoming feel to it with a feature fireplace and multi fuel stove, and attractive solid wood flooring.
This property has possibly one of the most breath-taking bathrooms that we have ever seen, where every detail from the lavender cast iron roll top bath to the tasteful painted wall panelling are simply something else!
On the first floor there are three spacious bedrooms including the master suite which offers magnificent built in storage, walk in dressing room and fabulous ensuite. A further room on the ground floor currently used as an office could easily provide a fourth bedroom if required. A utility and downstairs WC completes the internal footprint.
Equally this property is impressive outside with a large detached garage and games room to one side, with extensive brick paving and separate lawn being ideal for entertaining.
There are fields to the rear providing panoramic views.
Features:
- Georgian style detached family home in a highly desirable area
- Beautiful country style kitchen dining with six ring AGA range
- Magnificent master bedroom suite with walk in dresser and ensuite
- Stunning bathroom suite with cast iron roll top bath
- Flexible accommodation offering 3 or 4 bedrooms
- Two reception rooms, both with multi fuel stove
- Downstairs utility room & WC
- An array of tasteful features throughout the home
- Spacious detached garage with games room above
- Panoramic views of the countryside to the rear
Entrance Hall:
- Georgian style UPVC door with glazed panelling.
- Solid stone tiled flooring.
- Access to first floor landing.
- Double panel radiator.
Lounge: (4.2m x 4.2m (13′ 9″ x 13′ 9″)
- Dual aspect room.
- Feature fireplace consisting of limestone mantle piece with wood burning stove.
- Sits on granite hearth.
- Solid wood flooring.
- Double panel radiator.
- TV point.
Office/Fourth Bedroom: 4.1m x 3.3m (13′ 5″ x 10′ 10″)
- Welcoming open plan space with range of uses.
- Solid stone flooring.
- Remote operated wall mounted Gas Fire.
- Two double cast iron radiators.
Kitchen/Dining Area: 7.5m x 3.7m (24′ 7″ x 12′ 2″)
- Stunning painted solid wood kitchen with a range of excellent storage.
- Extended worktop space and additional matching dresser with glazed display cabinet and areas of exposed red brickwork and ceiling beams.
- Six ring gas AGA with exposed red brick splashback and oak effect sleeper over.
- One and a half bowl ceramic sink.
- Laminate worktop.
- Tiled splashback and flooring.
- Pelmet over sink and down lighters.
- Casual dining area.
- Two cast iron radiators.
- Leading to sunroom at rear.
- Access to rear with PVC half cut stable door.
Sunroom: 5.7m x 3m (18′ 8″ x 9′ 10″)
- Access from kitchen area.
- Aluminium grab and fold doors from patio at rear.
- Feature wood burning stove with exposed brick chamber and mantle.
- Triple aspect room.
- Solid oak flooring.
- TV point.
Utility Room: 2.8m x 2m (9′ 2″ x 6′ 7″)
- Range of high and low level kitchen units with laminate worktop and stainless steel sink.
- Tiled splashback and flooring.
- Access to hot press.
Ground Floor WC: 2.2m x 0.9m (7′ 3″ x 2′ 11″)
- Ornate style wash hand basin and pedestal.
- Low flush WC.
- Window.
- Cast iron radiator.
- Laundry larder storage.
- Tiled flooring.
Landing:
- Dual aspect gallery style landing.
- Two double panel radiators.
- Access to attic with fold down ladder.
Bedroom Three: 4.2m x 4.2m (13′ 9″ x 13′ 9″)
- Front aspect double bedroom.
- Built in bedroom furniture.
- Double panel radiator.
Bedroom Two: 4.1m x 3.2m (13′ 5″ x 10′ 6″)
- Front aspect double bedroom.
- Double panel radiator.
Master Suite: 7.6m x 3.5m (24′ 11″ x 11′ 6″)
- Stunning spacious master suite with walk through fitted dresser leading to vaulted ceiling.
- Sleeping area with views of neighbouring fields.
- Laminate wood flooring.
- Two double panel radiators.
Ensuite: 3m x 1.9m (9′ 10″ x 6′ 3″)
- Fully tiled suite.
- Walk in shower cubicle with Mira Sport electric shower and fixed glazed partition.
- His and hers floating wash hand basin with storage and matching electric mirror over.
- Window.
- Double panel radiator.
Bathroom: 3.7m x 2.7m (12′ 2″ x 8′ 10″)
- Stunning bathroom suite consisting of cast iron roll top bath and telephone style taps.
- Walk in corner shower cubicle with waterfall shower attachment.
- Sink and vanity unit with granite worktop and ornate taps.
- Heated towel radiator.
- Cast iron style radiator.
- Decorative wall panelling.
- Dual aspect.
- Tiled flooring.
- Recessed down lighters.
Garage: 8.7m x 4.8m (28′ 7″ x 15′ 9″)
- Side pedestrian door.
- Windows.
- Up and over electric garage door.
- Oil fired boiler.
- Wash hand basin.
- Light and power.
Garage (1ST FLOOR) – 8.7m x 4.8m (28′ 7″ x 15′ 9″)
- Gable window.
- Two sky light roof windows.
- Light and power.
Outside:
- Vehicular side access via side gate.
- Brick paving leading to decorative Granite Patio area off sunroom.
- Low fence overlooking fields.
- Meticulously maintained lawn.
- Decorative planted shrub area.
Additional Information:
- Mains operated alarm system.
- Solid oak doors throughout home.
- Feature Granite front door steps
View more about this property click here
To view other properties click here
Joyce Clarke
2 West Street,
Portadown, BT62 3PD
028 3833 1111
