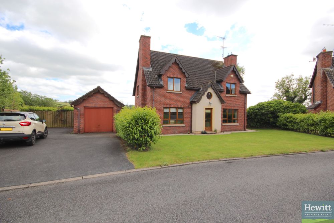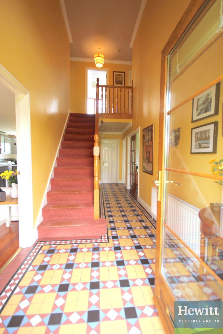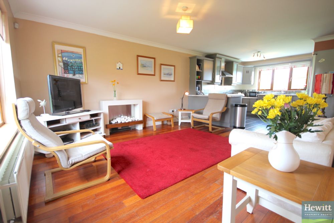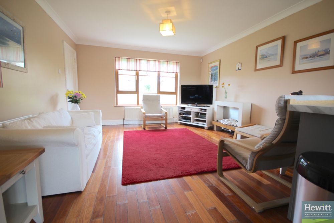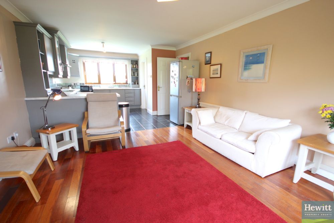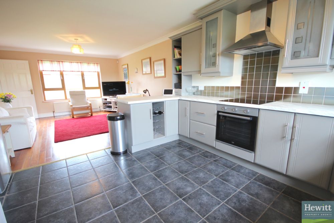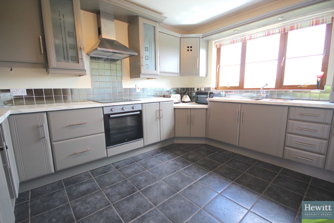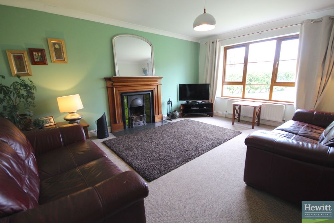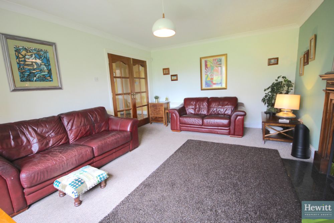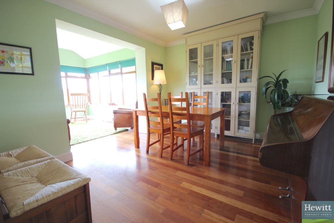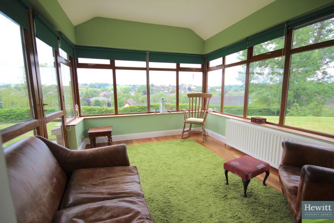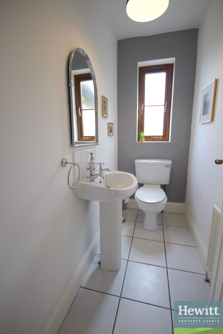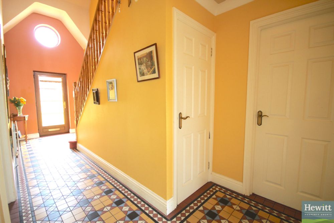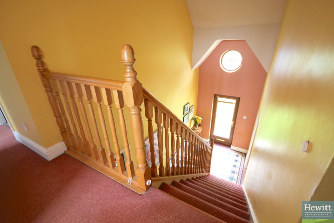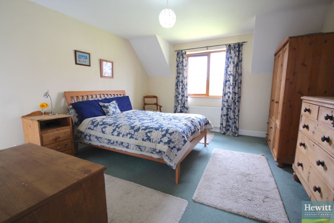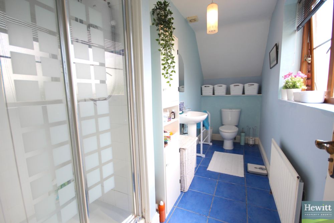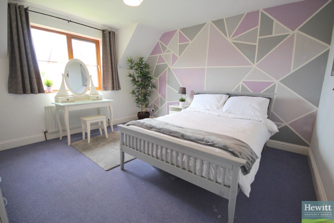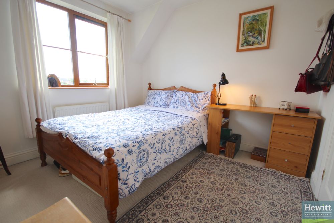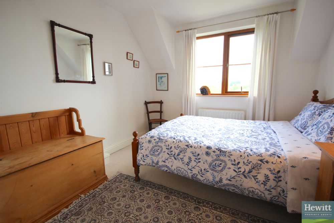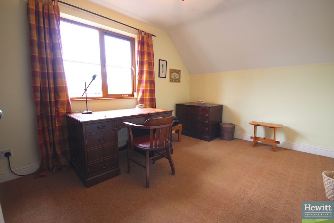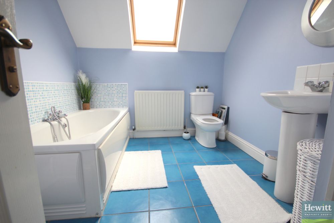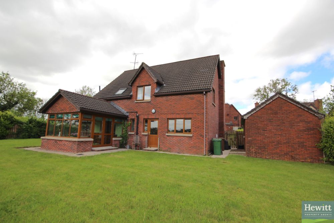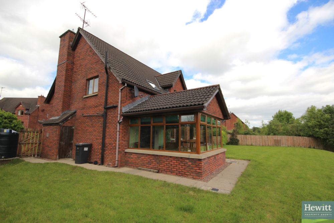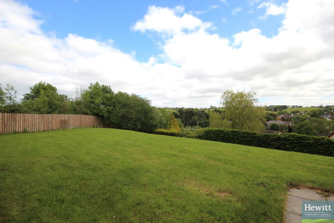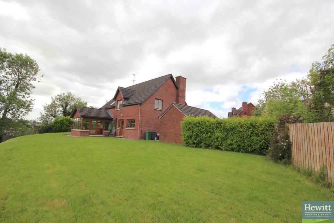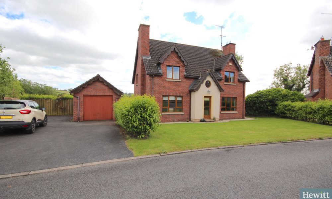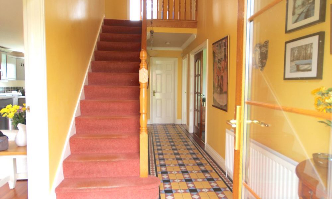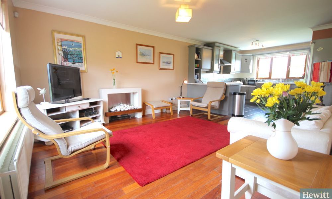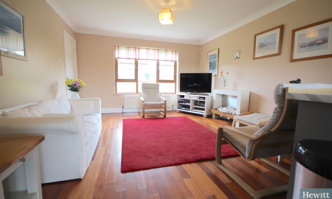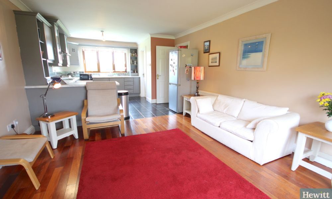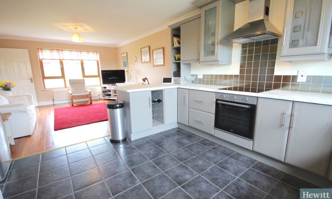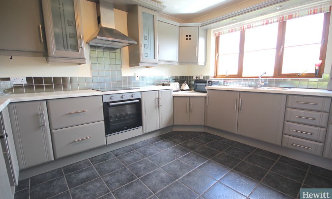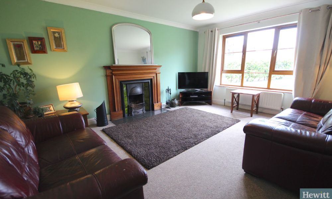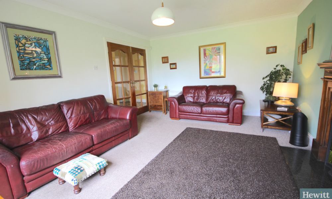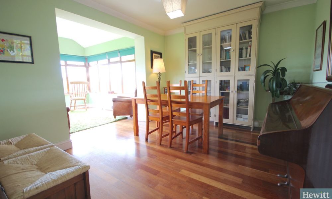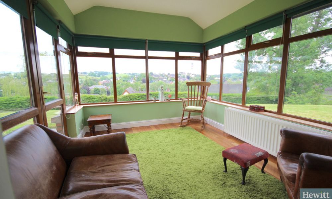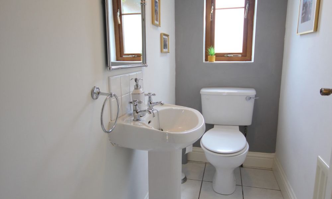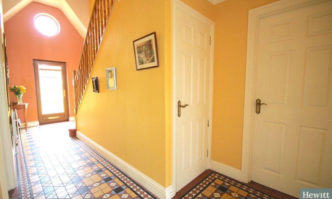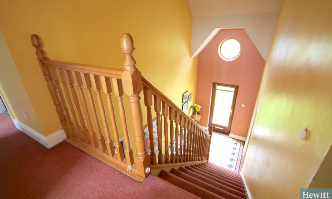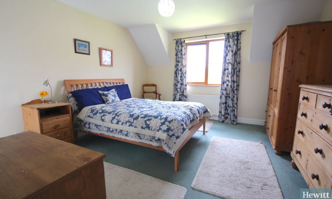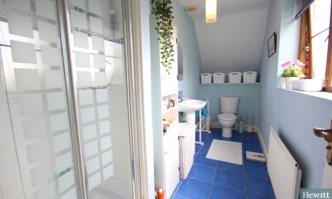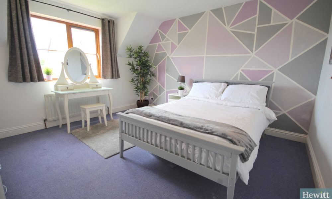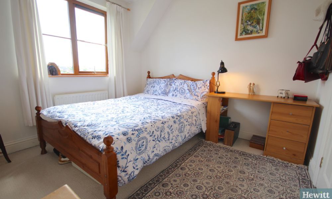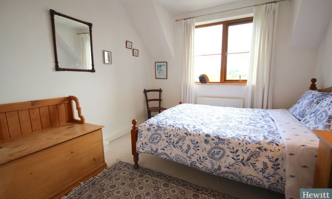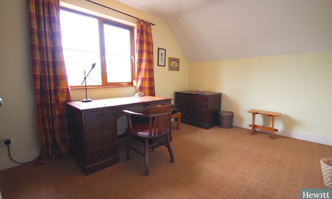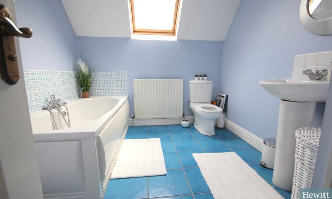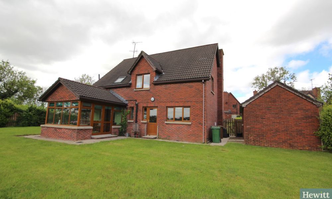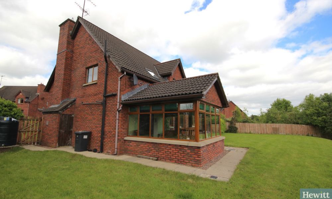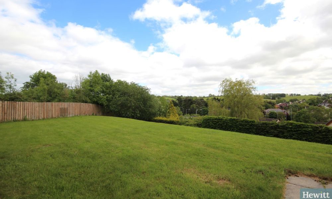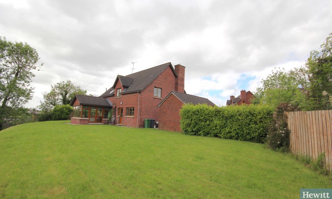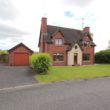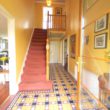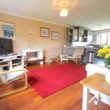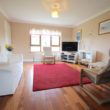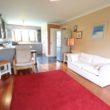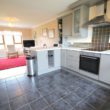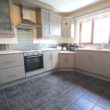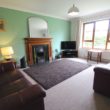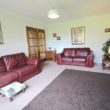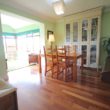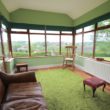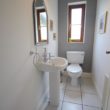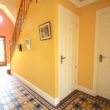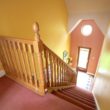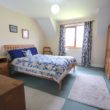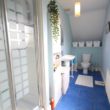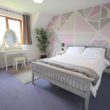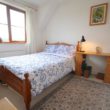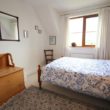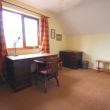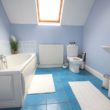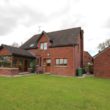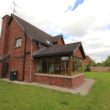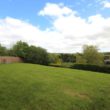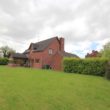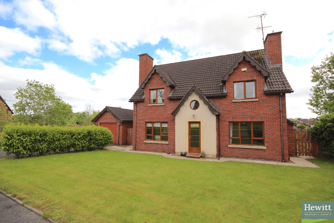
Address |
19 Drumman Heights, Armagh, BT61 9SJ |
|---|---|
Price |
From £289,000 |
Style |
Detached |
Bedrooms |
4 |
Receptions |
3 |
Bathrooms |
2 |
Heating |
Oil |
EPC Rating |
D60 /D65 |
Status |
For sale |
Hewitt Property Agents are delighted to offer to the market 19 Drumman Heights, Armagh, Co. Armagh. Accommodation comprises 4 bedrooms (master with ensuite), 3 receptions, utility room, downstairs WC & upstairs family bathroom. The property occupies an elevated, spacious plot with tarmac driveway for multiple vehicles, detached garage and expansive, fully enclosed garden to the rear. This spacious detached family home in the popular development of Drumman Heights is conveniently located close to all amenities offered in Armagh City Centre (approx. 1.4 miles), while still being within close commuting distance to Portadown (approx. 9.3 miles) via the main A3.
The star feature of this property is the sun room to the rear, which enjoys exceptional views across Armagh City!
Viewing comes highly recommended at this forever family home!
Ground floor
Entrance hall (approx. 6.64m x 2.00m)
- Double height entrance hall.
- Feature tile floor.
Living Room (approx. 4.73m x 3.86m)
- Solid wood floor with carpet over.
- Open fire with solid wood surround and granite hearth.
Dining Room leading to Sun Room (approx. 3.85m x 6.94m)
- Solid wood floor.
- Leading to sunroom with exceptional views across Armagh City.
Kitchen Living (approx. 7.19m x 8.07m)
- Fitted high and low units.
- Tiled kitchen floor.
- Tiled back splash.
- Stainless steel sink and drainer.
- Access to utility room.
- Solid wood living room floor.
- Electric fire.
Downstairs WC (approx. 2.05m x 3.14m)
- Tiled floor.
- WC.
- Wash hand basin.
- Tiled splash back.
Utility Room (approx. 1.85m x 2.25m)
- Tiled floor.
- Space for washer & dryer.
- Access to rear garden.
First floor
Master Bedroom (approx. 4.02m x 3.30m)
- Carpeted
- With ensuite (approx. 4.02m x 1.24m)
- Wash hand basin.
- WC.
- Enclosed electric shower.
- Tiled floor.
Bedroom (approx. 3.85m x 2.25m)
- Carpeted.
Family bathroom (approx. 3.01m x 2.48m)
- WC. Wash hand basin. Bath. Tiled back splash.
Bedroom (approx. 3.06m x 2.91m)
- Carpeted.
Bedroom (approx. 3.90m x 2.93m)
- Carpeted.
External
- This forever family home occupies a spacious, elevated plot. To the front there is lawn and a tarmac driveway with space for multiple vehicles with access to a detached garage. The secure rear garden offers a large lawn area as well as access to the detached garage.
View more about this property click here
To view other properties click here
Hewitt Property Agents
72 Main Street,
Markethill, BT60 1PL
028 37551941
