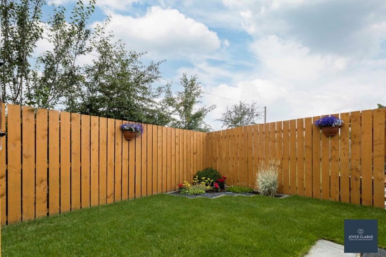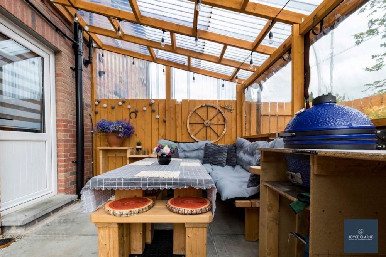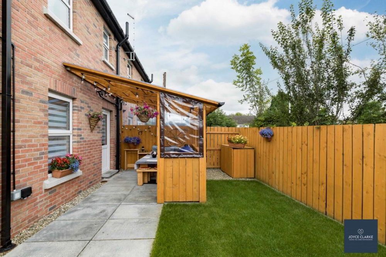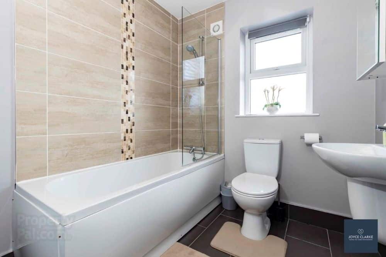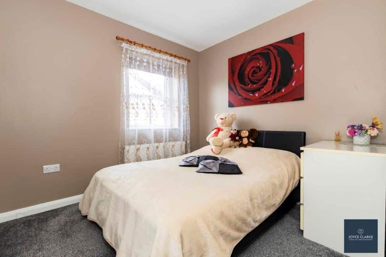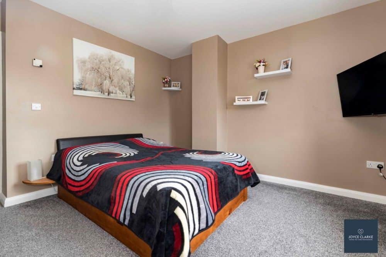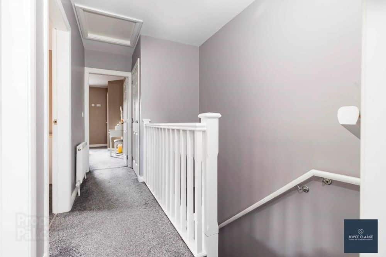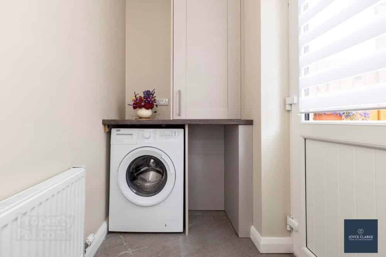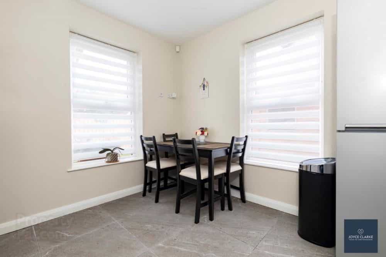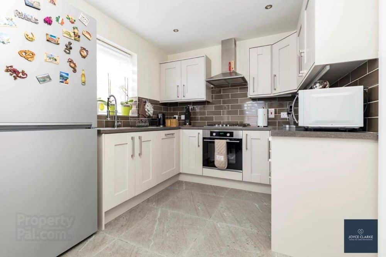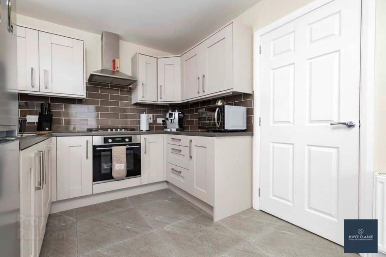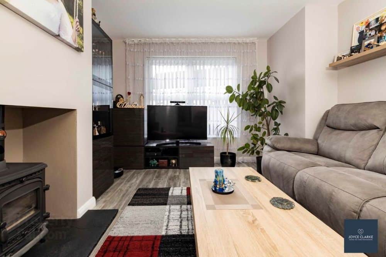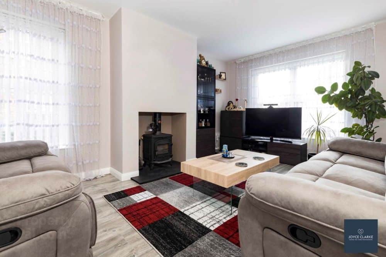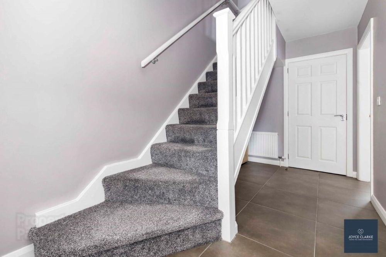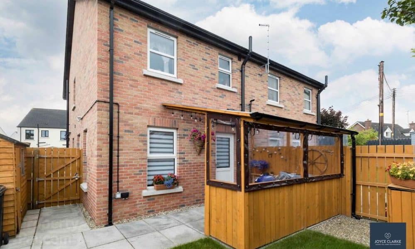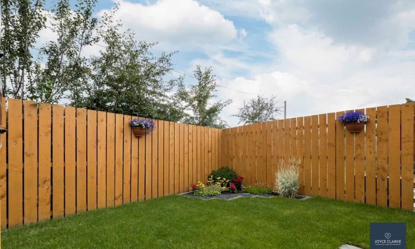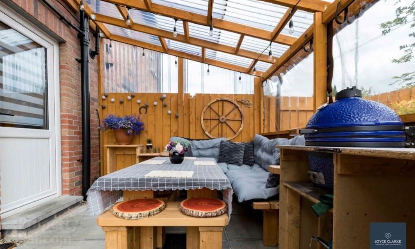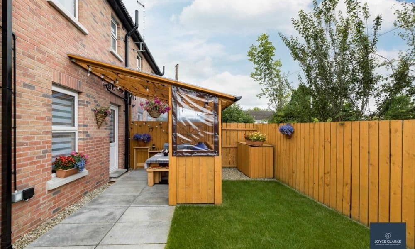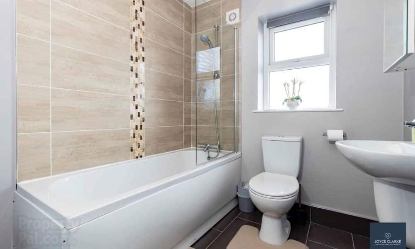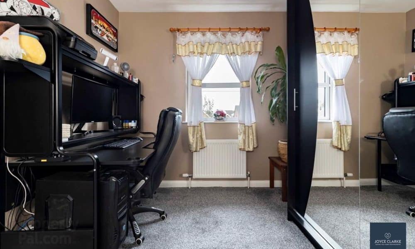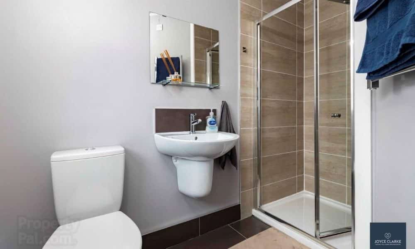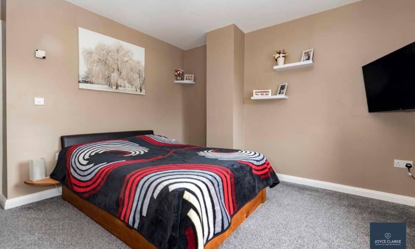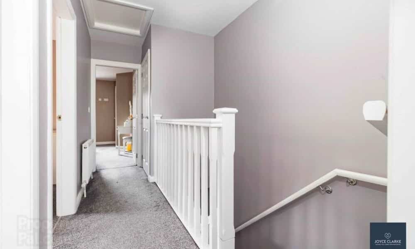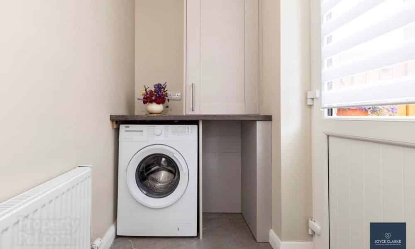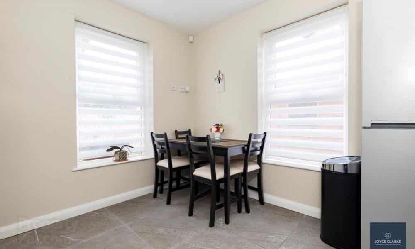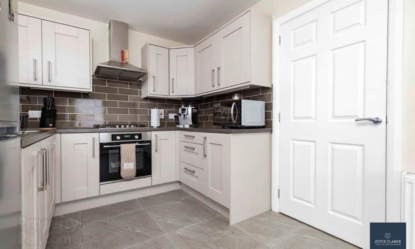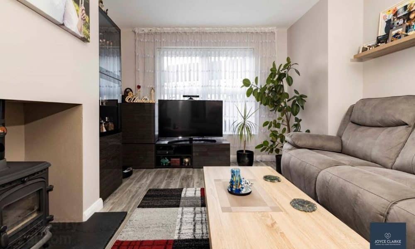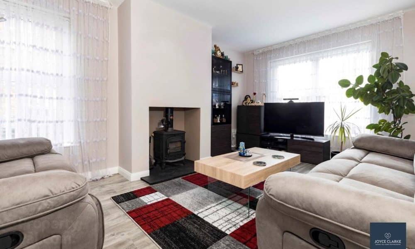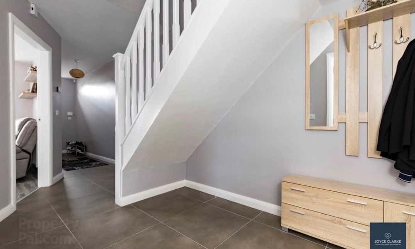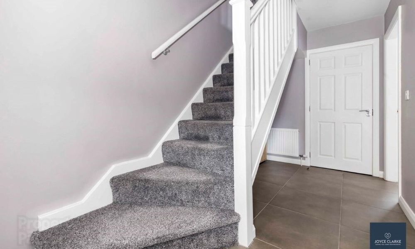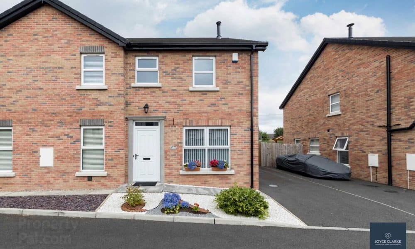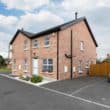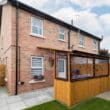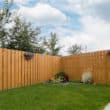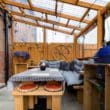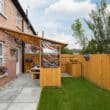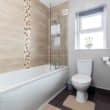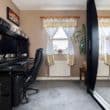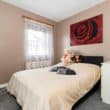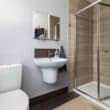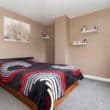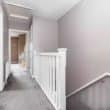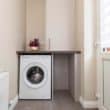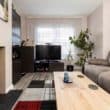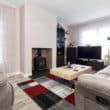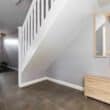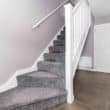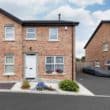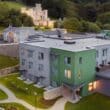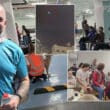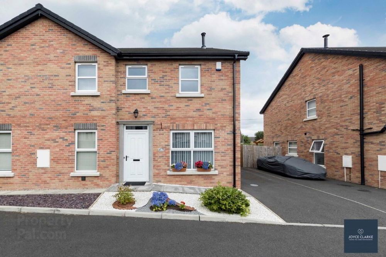
ADDRESS |
2 Carrick Grove, Lurgan |
|---|---|
STYLE |
Semi-detached House |
STATUS |
For sale |
PRICE |
Offers over £147,500 |
BEDROOMS |
3 |
BATHROOMS |
3 |
RECEPTIONS |
1 |
We are delighted to present 2 Carrick Grove, Lurgan to the sales market and feel that is the perfect home for first time buyers within a small and private development of just five properties. This property has been immaculately kept and is in pristine condition throughout.
It offers excellent accommodation with a bright, dual aspect living room with multi fuel stove offering the perfect space to kick back and relax in the evenings. The kitchen comes fitted with a range of integrated appliances, and is open plan to dining area.
A utility room and downstairs WC completes the ground floor. Upstairs there are three fantastic sized bedrooms, the master also having en-suite and walk in closet.
The modern family bathroom has a three piece suite. The rear garden is wonderfully private, and is laid in lawn with ornate flowerbeds.
There is a bespoke wooden gazebo which is ideal for enjoying barbeques with friends on summer evenings. Early viewing is highly recommended.
Features:
- Semi detached traditionally built home within walking distance of schools and shops
- Three great sized bedrooms
- Dual aspect living room with multi fuel stove
- Open plan kitchen dining with integrated appliances
- Utility & downstairs WC
- Modern family bathroom with shower over bath
- Fully enclosed garden to rear with wooden gazebo ideal for entertaining
- Fuel efficient mains gas heating
- Energy efficient home with ‘B’ rating
- Chain free
Master Bedroom:
En-suite: 1.41m x 2.78m (4′ 8″ x 9′ 1″)
- Walk in shower enclosure with dual waterfall shower attachments.
- Floating sink.
- Heated towel rail.
- Tiled floor and part tiled walls.
Bedroom Two: 2.57m x 3.39m (8′ 5″ x 11′ 1″)
- Rear aspect bedroom.
- Double panel radiator.
Bedroom Three: 2.58m x 2.88m (8′ 6″ x 9′ 5″)
- Side aspect double bedroom.
- Double panel radiator.
Bathroom: 1.98m x 2.12m (6′ 6″ x 6′ 11″)
- Modern suite comprising of bath with shower over, floating sink and dual flush WC.
- Double panel radiator.
- Recessed lighting.
- Tiled floor and part tiled walls.
Outside:
- Fully enclosed rear garden with access gate to tarmac driveway.
- Flowerbed.
- Bespoke wooden gazebo ideal for entertaining.
- Tap.
- Outdoor power sockets.
- Lawn to the front with ornate flowerbed.
View more about this property click here
To view other properties click here
Joyce Clarke
2 West Street,
Portadown, BT62 3PD
028 3833 1111


