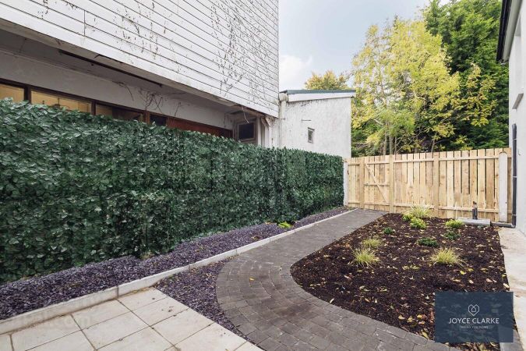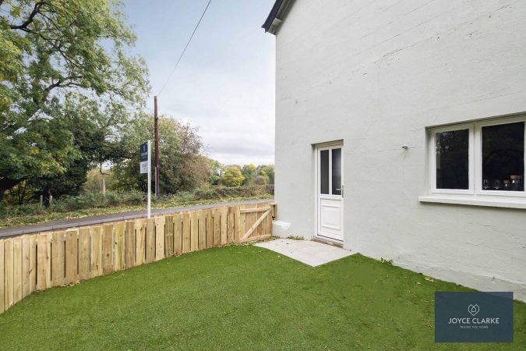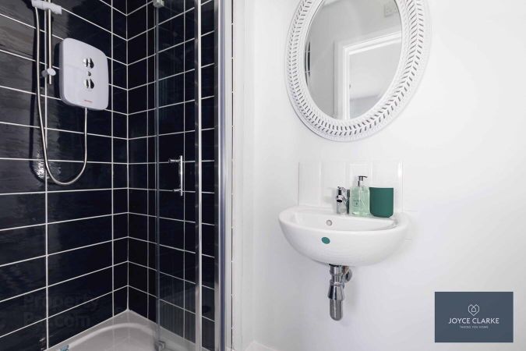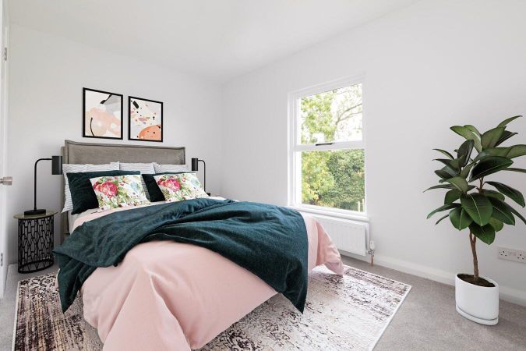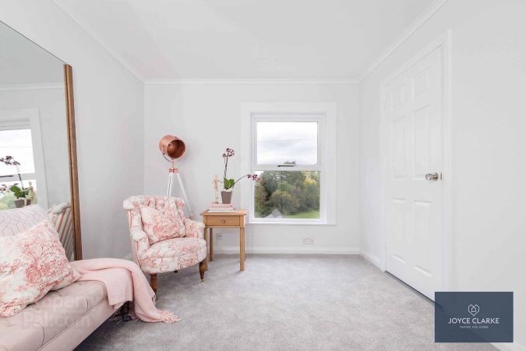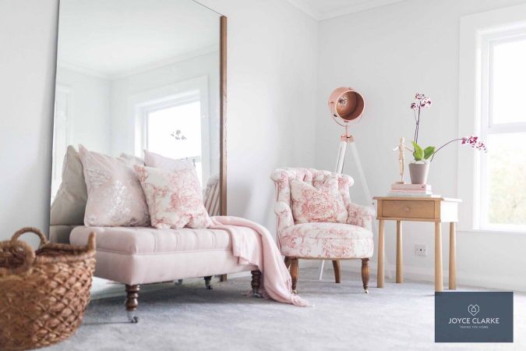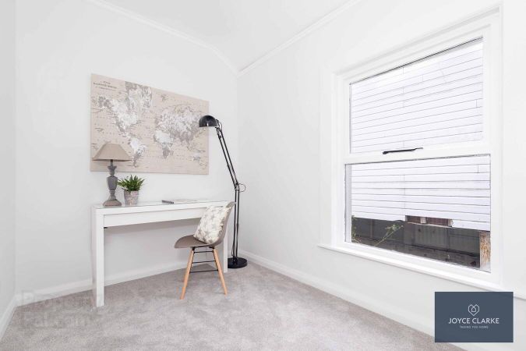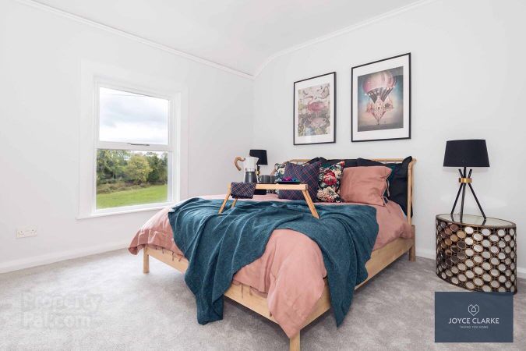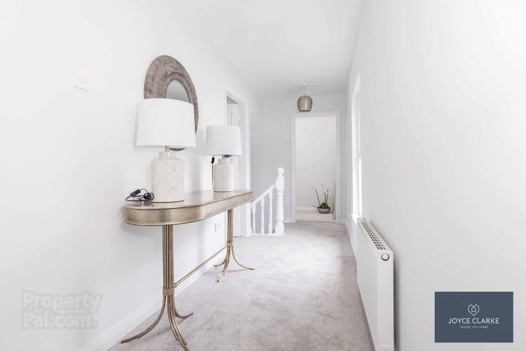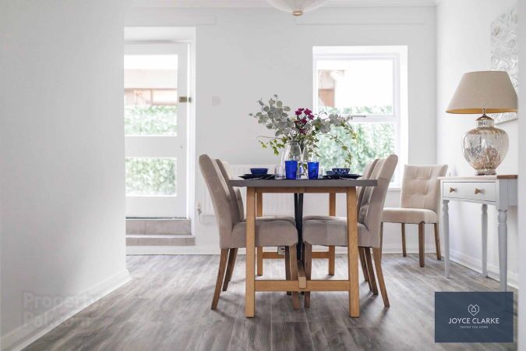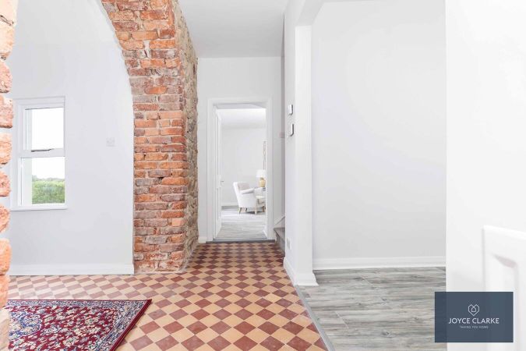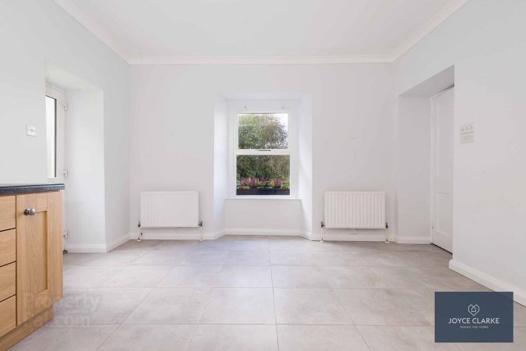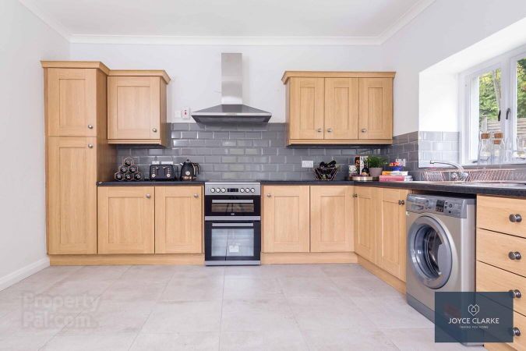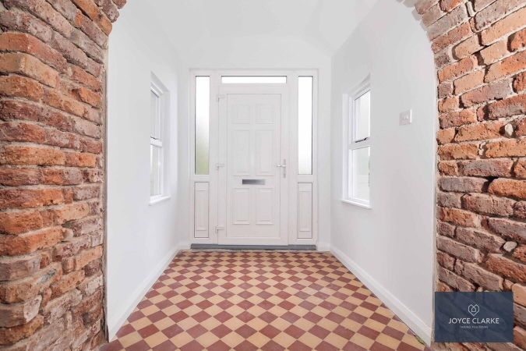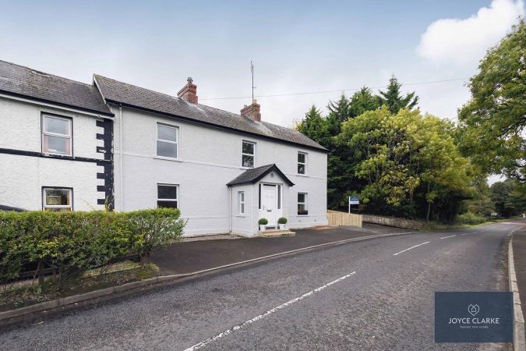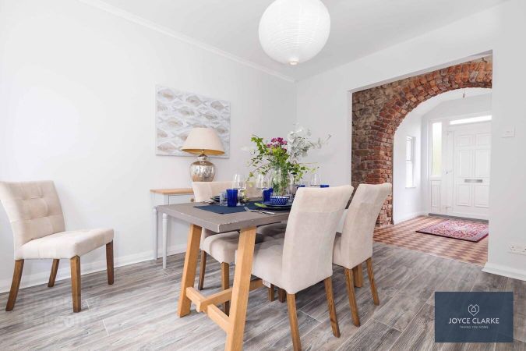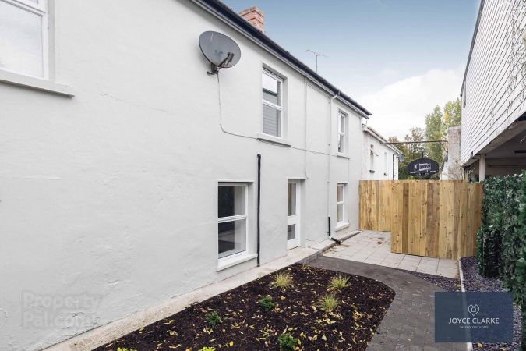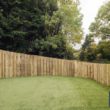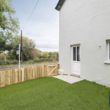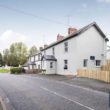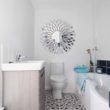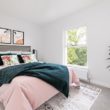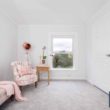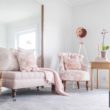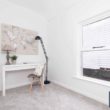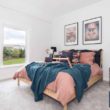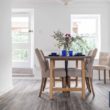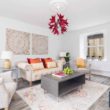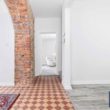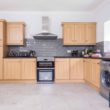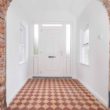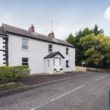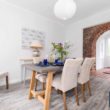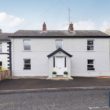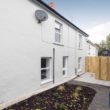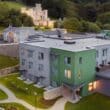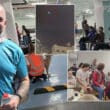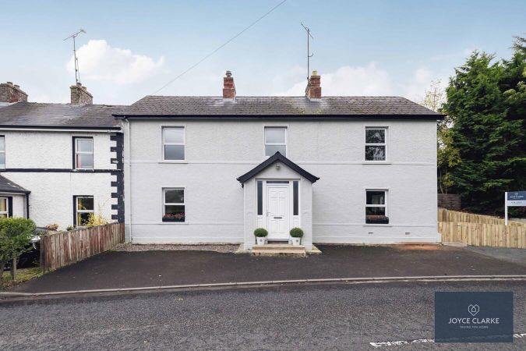
ADDRESS |
31 Legacorry Road, Richhill |
|---|---|
STYLE |
Semi-detached House |
STATUS |
For sale |
PRICE |
Offers around £139,950 |
BEDROOMS |
4 |
BATHROOMS |
2 |
RECEPTIONS |
2 |
HEATING |
Oil |
EPC |
EPC 1 OF 31 LEGACORRY ROAD, RICHHILL |
This is fantastic four bedroom semi-detached property, extending to approximately 1400 sq ft. This property is as unique as it rural, yet walking distance to both the village of Richhill and the Coffee Cart Cafe. It also has four bedrooms, which leaves wonderful possibilities for a beautiful home office, or a dressing room. The icing on the cake is a master bedroom with ensuite, a kitchen garden to the side and a gorgeous sun trap to the rear. A brand set of appliances including a new oven, hob and fridge freezer in the kitchen make this a must see!
Features:
- Bright and spacious semi detached home extending to approx. 1400 sq ft
- Four bedrooms with master ensuite
- Two reception rooms one with multi fuel stove
- Modern bathroom suite with bath and shower over
- Excellent range of high and low level kitchen units with integrated appliances
- Recently sympathetically renovated with many original features retained
- Suitable for high speed fibre broadband, perfect for working from home
- Low maintenance rear and side gardens
- Oil fired central heating
Entrance/Hall
- UPVC entrance door with glazed panel either side.
- Double panel radiator.
- Feature exposed brick and stone wall.
- Original tiled floor.
Kitchen/Dining Area – 3.90m x 5.02m (12′ 10″ x 16′ 6″)
- Dual aspect.
- Excellent range of wood effect cabinets.
- Range of integrated kitchen appliances including new double oven, extractor fan and washing machine.
- Stainless steel sink and drainage unit.
- Tiled flooring and splashback.
- UPVC door with glazed panel to the side.
- TV point.
- Two double panel radiators.
Living Room – 3.80m x 5.02m (12′ 6″ x 16′ 6″)
- Dual aspect.
- Stove with slate hearth.
- Double panel radiator.
- Wood effect laminate floor.
Dining Room – 2.90m x 3.83m (9′ 6″ x 12′ 7″)
- Double panel radiator.
- Wood effect laminate floor.
- Storage closet under the stairs.
- Door with glazed panes to the rear.
Landing
- Double panel radiator.
- Access to the hotpress and attic.
Family Bathroom
- Modern suite comprising of P-shaped bath with tiled splash back, shower head attachment and shower screen.
- Dual flush WC.
- Wash hand basin with tiled splash back and vanity unit below.
- Tiled flooring.
- Single panel radiator.
- Extractor fan.
Master Bedroom – 4.2m x 3.43m (13′ 9″ x 11′ 3″)
- Front aspect.
- Double bedroom.
- Double panel radiator.
Ensuite
- New suite comprising of tiled shower cubicle with electric shower.
- Wash hand basin with tiled splash back.
- Dual flush WC.
- Tiled flooring.
- Single panel radiator.
Bedroom Two – 2.91m x 3.93m (9′ 7″ x 12′ 11″)
- Front aspect.
- Double bedroom with walk-in wardrobe.
- Double panel radiator.
- Coving.
- TV point.
Bedroom Three – 4.20m x 3.24m (13′ 9″ x 10′ 8″)
- Front aspect.
- Double bedroom.
- Feature curved ceiling.
Bedroom Four – 2.86m x 2.17m (9′ 5″ x 7′ 1″)
- Rear aspect.
- Single bedroom.
- Single panel radiator.
Outside
- Fully enclosed rear garden with paved patio area and brick pathways leading to the side gate.
- Range of low maintenance decorative planting and shrubs.
- Enclosed side garden laid in lawn.
- Enclosed oil tank and bin storage.
- Parking to front of property.
Joyce Clarke Estate Agents have an interest in this property.
View more about this property click here
To view other properties click here
Joyce Clarke
2 West Street,
Portadown, BT62 3PD
028 3833 1111

