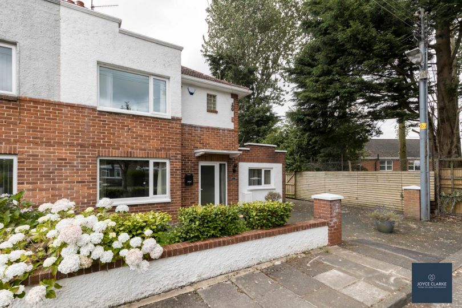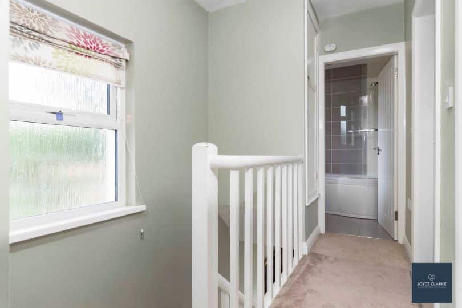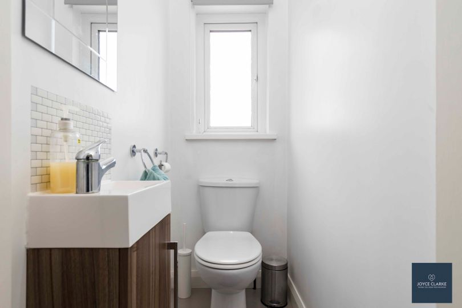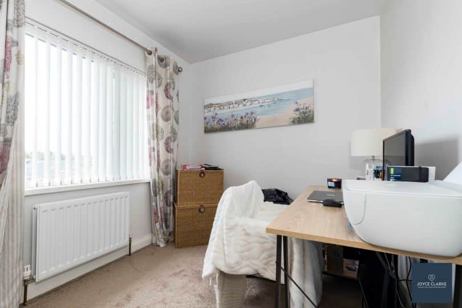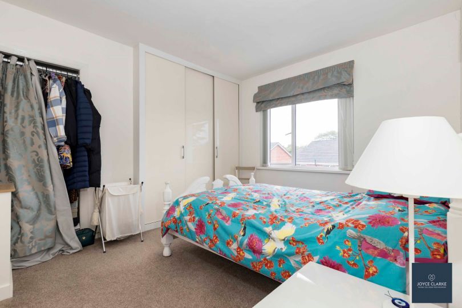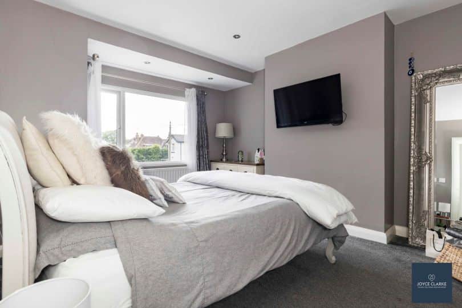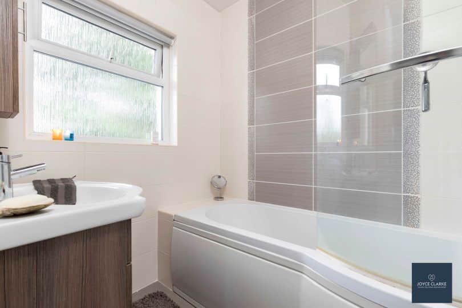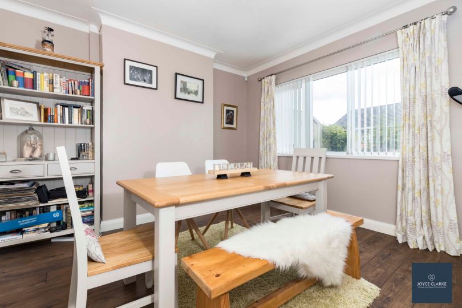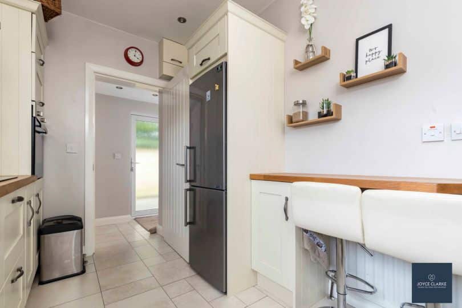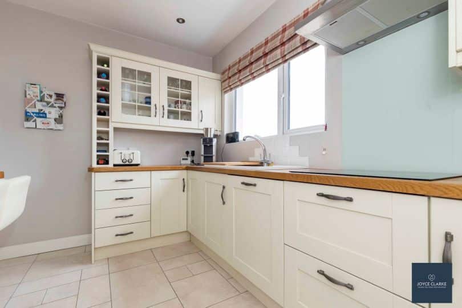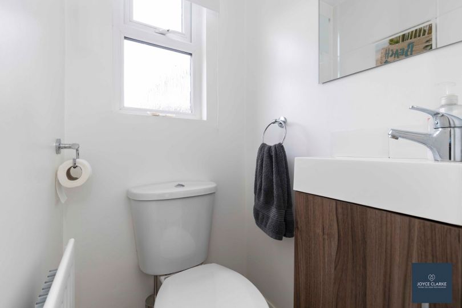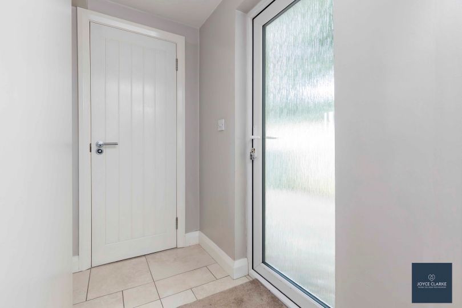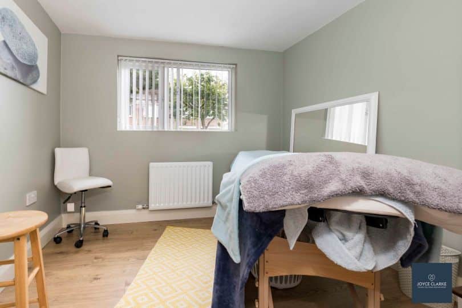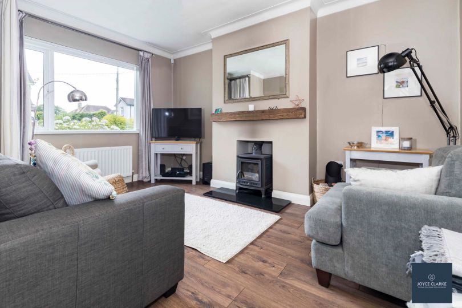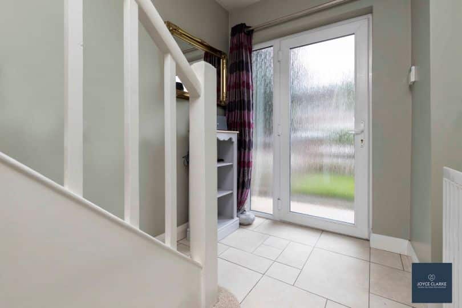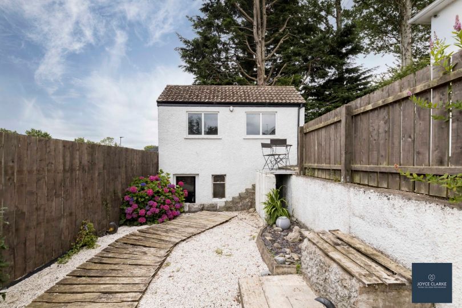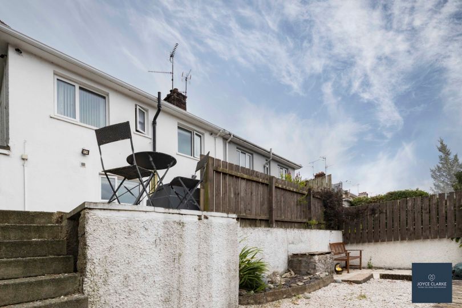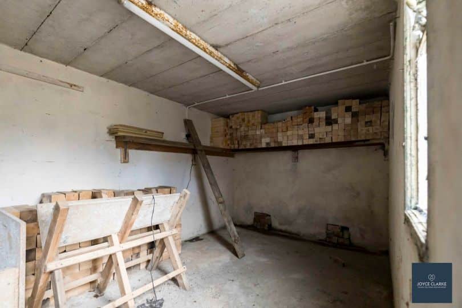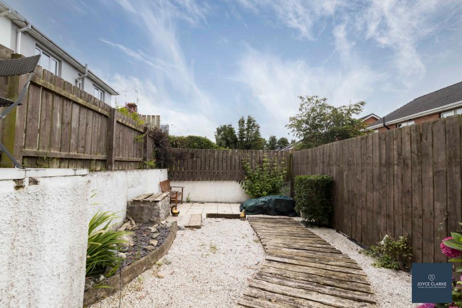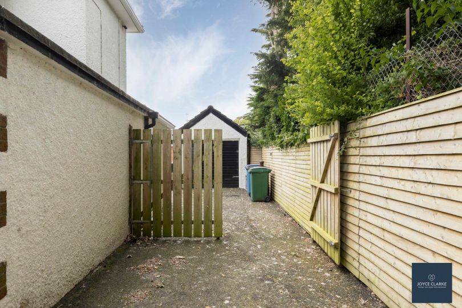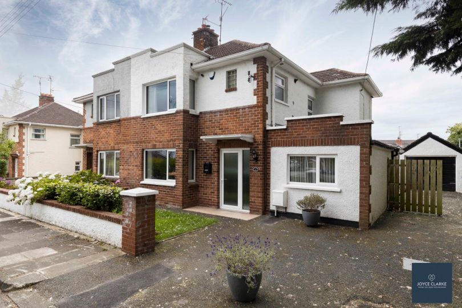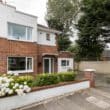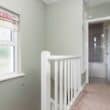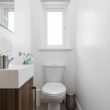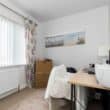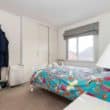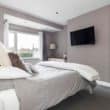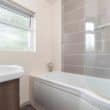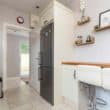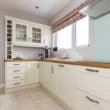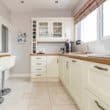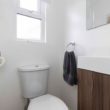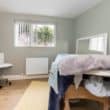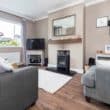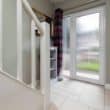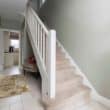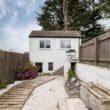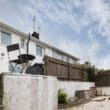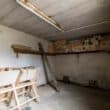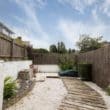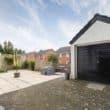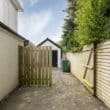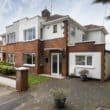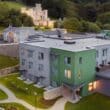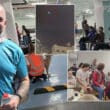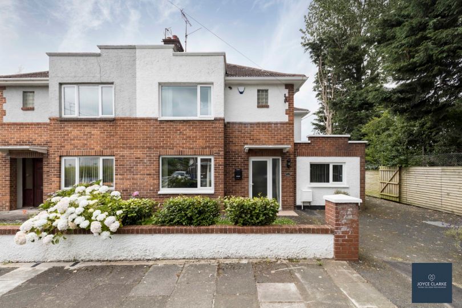
ADDRESS |
31 Ridgeway Park North, Portadown |
|---|---|
STYLE |
Semi-detached House |
STATUS |
For sale |
PRICE |
Offers over £169,500 |
BEDROOMS |
3 |
BATHROOMS |
2 |
RECEPTIONS |
3 |
EPC |
EPC 1 OF 31 RIDGEWAY PARK NORTH, PORTADOWN |
This fabulous property is located in the mature setting of Ridgeway Park North. Nestled along the tree lined avenue just off the Armagh Road and within walking distance of the town centre.
Internally, this fine home is beautifully decorated throughout whilst retaining the charm and atmosphere of the original house. The ground floor comprises three reception rooms which allows for various uses and suits a wide range of buyer’s needs.
The front aspect living room includes wood burning stove, while the formal dining room has views to the rear of the property. The third reception room is currently used as a treatment room with access possible via the rear hall and door to the driveway.
This room would make an ideal home office, TV room or children’s playroom. The kitchen includes a range of kitchen cabinets and a solid wood butcher block style worktop. It comes equipped with a range of appliances and a kitchen bar area for dining.
The first floor comprises of three bedrooms, two of which are spacious doubles and a third single. The modern bathroom is fully tiled and comprised P shaped bath with electric shower above and wash hand basin with vanity unit below, mirror lighting and storage unit above. A separate WC includes dual flush WC and wash hand basin with vanity unit below.
Externally the property has tarmac parking to front and driveway to side of the property with front garden laid in lawn. To the rear, the split level garden allows for two separate zones. The top area is fully paved, making it ideal for outside entertaining.
The lower level area is laid in decorative stone with a boardwalk leading to a paved patio area.
The detached garage provides outside storage space and boasts an addition wood store below.
FEATURES:
- Attractive semi detached home in a sought after location
- Located in popular residential area
- Immaculate presentation throughout
- Three reception rooms
- Three bedrooms to first floor with potential fourth on ground floor
- Modern bathroom suite and separate WC to first floor
- Utility room & downstairs WC
- Detached garage
- Alarm system
- Fuel efficient mains gas heating
Entrance hall:
- UPVC entrance door with large glazed panel and glazed panel to side
- Tile flooring
- Double panel radiator
- Telephone point
- Alarm panel
- Access to cloakroom
- Recessed lighting
Living room: 3.49m x 4.35m (11′ 5″ x 14′ 3″) MAX
- Front aspect reception room with bay window
- Feature fireplace with wood burning stove, granite hearth and wood mantel above
- Wood effect laminate flooring
- Double panel radiator
- TV and telephone points
- Two wall light sockets operated by light switches
- Surround sound speakers
Dining room: 3.49m x 3.64m (11′ 5″ x 11′ 11″)
- Rear aspect reception room
- Wood effect laminate flooring
- Double panel radiator
- TV point
Kitchen: 3.7m x 2.4m (12′ 2″ x 7′ 10″)
- Excellent range of high and low level kitchen cabinets including display cabinets with glass panels, saucepan drawers and built-in wine rack
- Integrated appliances include eyeline oven, integrated dishwasher and 4 ring electric hob with glass splashback and stainless steel extractor canopy above
- Space for fridge freezer
- Ceramic sink and drainage unit with mixer tap
- Solid wood butcher block style worktop and kitchen bar area
Rear hall area:
- UPVC framed door with large glazed panel giving access to side driveway
- Tile flooring
- Open to Utility area
Utitlity area: 2.67m x 1.55m (8′ 9″ x 5′ 1″)
- Low level units and larder style unit
- Space for washing machine
- Stainless steel sink and drainage unit with mixer tap
- Tiled flooring and splashback
- Double panel radiator
Ground floor WC: 0.94m x 1.02m (3′ 1″ x 3′ 4″)
- Dual flush WC and wash hand basin with vanity unit below
- Tile flooring and splashback
- Single panel radiator
- Recessed lighting
Third reception room / Office/ Bedroom: 2.7m x 2.62m (8′ 10″ x 8′ 7″)
- Additional reception room ideal for office, treatment room or playroom
- Double panel radiator
- Wood effect laminate flooring
First floor landing:
- Window over stairs providing natural light
- Storage closet with gas boiler
- Access to floored attic with loft ladder and lighting
Master bedroom: 3.49m x 4.35m (11′ 5″ x 14′ 3″)
- Front aspect double bedroom with feature bay window
- Zoned recessed lighting
- Bedside wall sockets operated by light switches
- Double panel heater
- TV point for wall mounted TV
Bedroom two: 3.11m x 3.65m (10′ 2″ x 12′ 0″) Exc Storage
- Rear aspect double bedroom with built-in storage comprising off 3 door slide wardrobe and additional storage space
- Double panel radiator
Bedroom three: 2.77m x 2.42m (9′ 1″ x 7′ 11″)
- Rear aspect bedroom
- TV point
- Double panel radiator
Bathroom: 1.88m x 1.74m (6′ 2″ x 5′ 9″)
- P shaped bath with electric shower and shower screen above
- Wash hand basin with vanity unit below, mirror lighting and storage unit above
- Fully tiled walls and flooring
- Heated towel rail
- Recessed lighting
- Extractor fan
WC: 0.86m x 1.46m (2′ 10″ x 4′ 9″)
- Dual flush WC and wash hand basin with vanity unit below
- Tile flooring
- Recessed lighting
Outside
Front garden:
- Front garden laid in lawn with mature planting surrounded buy low-level wall and pillared entrance
- Tarmac parking area
- Tarmac driveway to side of property with gated access to rear
Rear garden:
- Upper rear garden
- Paved patio area
- Block built storage
- Outside lighting and tap
Lower level garden
- Decorative stone area with boardwalk leading to paved patio area
Garage: 2.65m x 4.88m (8′ 8″ x 16′ 0″)
- Up and over garage door
- Side window
- Lighting
- Wood store 2.4m x 4.61m (7′ 10″ x 15′ 1″)
- Pedestrian door and side window
- Power and lighting
View more about this property click here
To view other properties click here
Joyce Clarke
2 West Street,
Portadown, BT62 3PD
028 3833 1111
