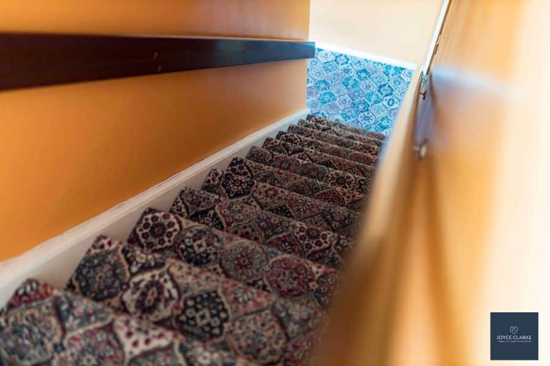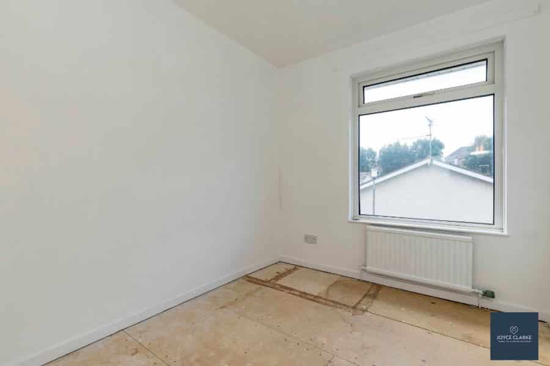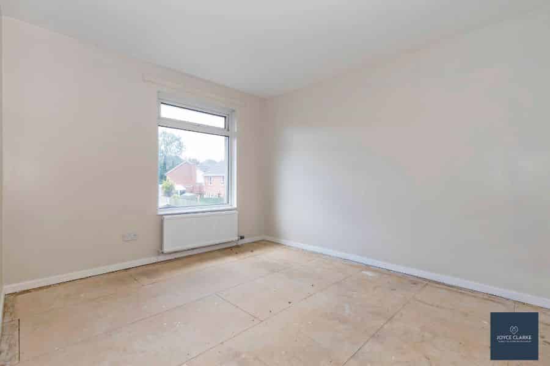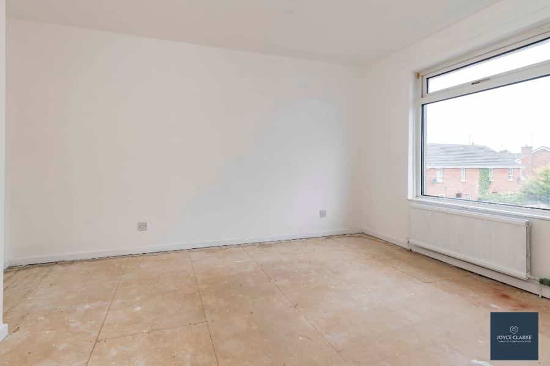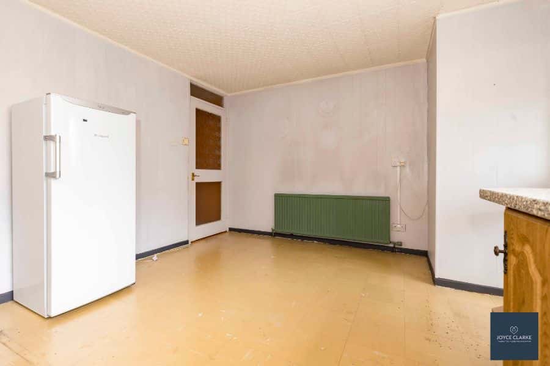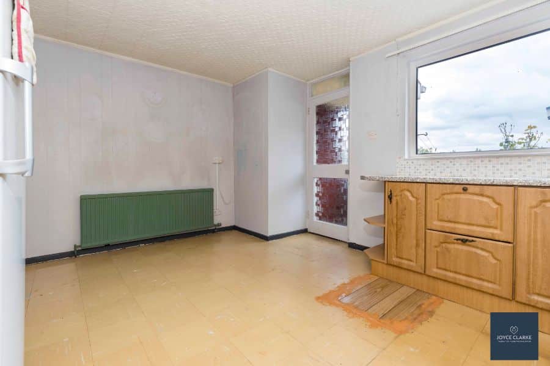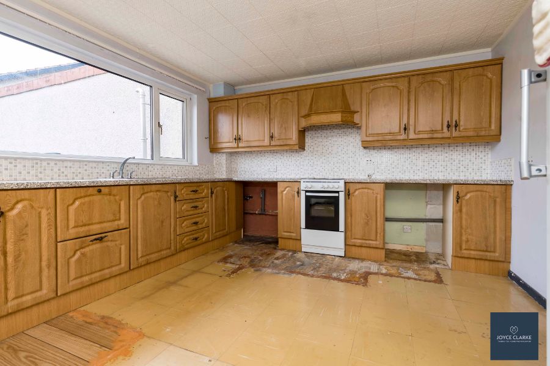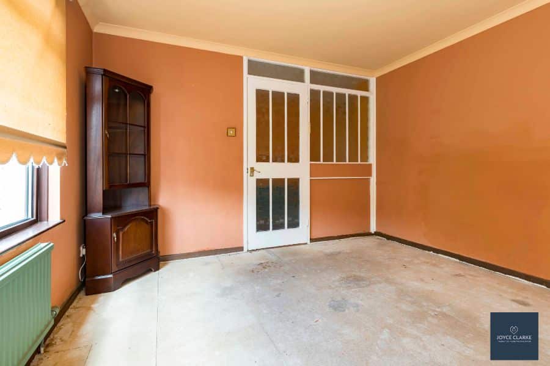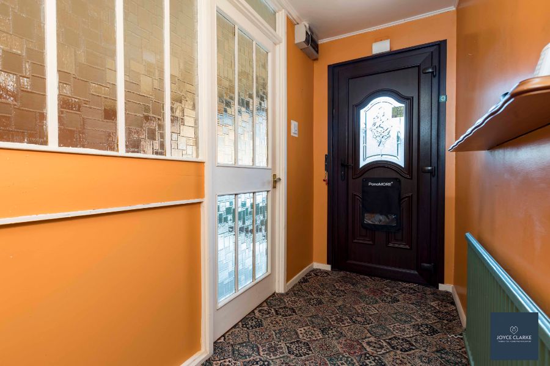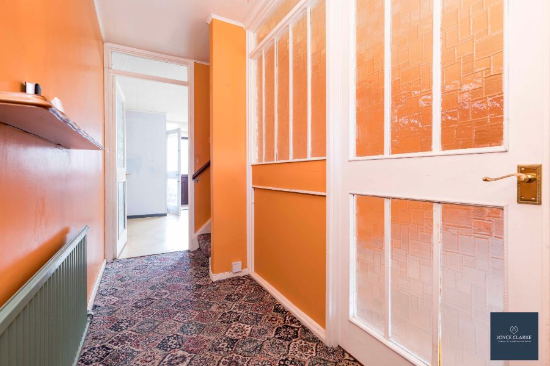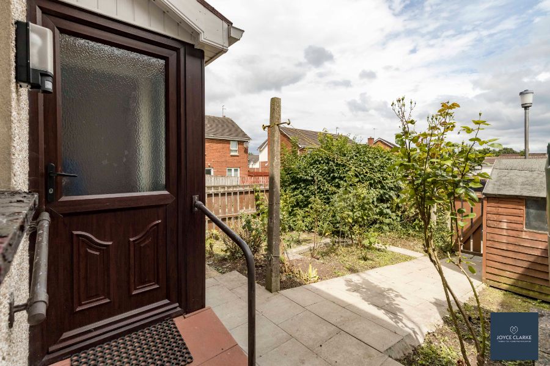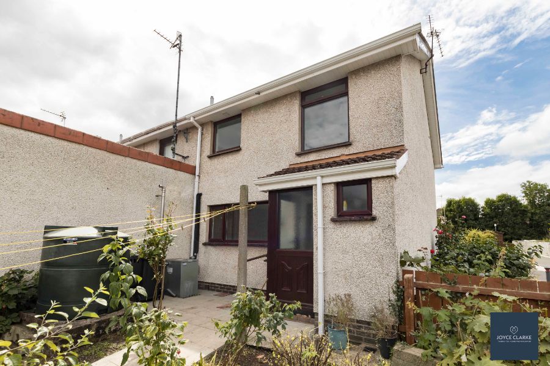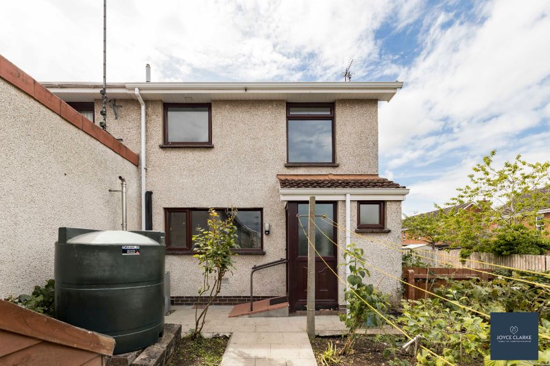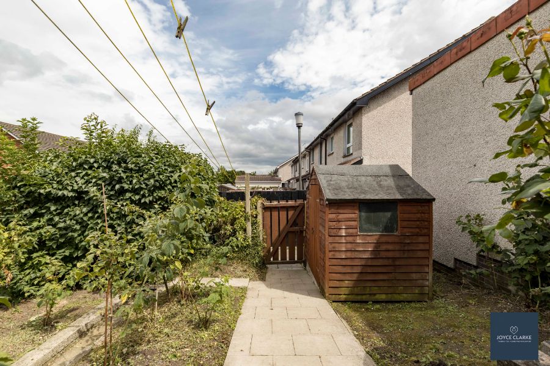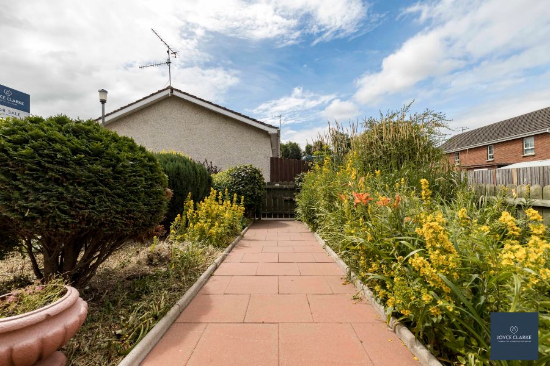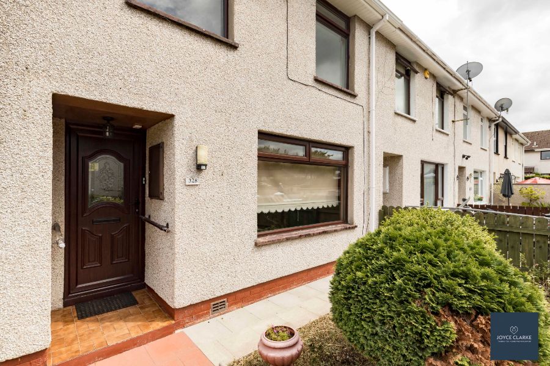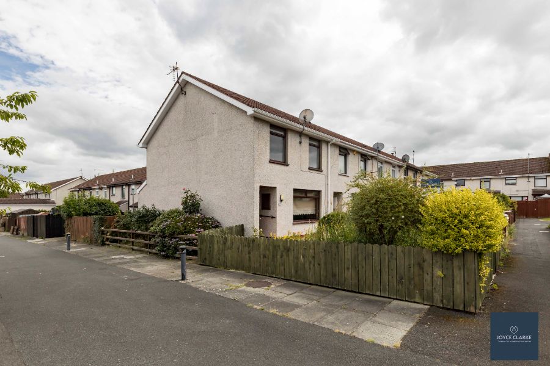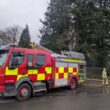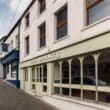
ADDRESS |
328 Garrymore, Craigavon |
|---|---|
STYLE |
End-terrace House |
STATUS |
For sale |
PRICE |
Offers around £77,500 |
BEDROOMS |
3 |
BATHROOMS |
2 |
RECEPTIONS |
1 |
HEATING |
Oil |
328 Garrymore, Craigavon has so much potential for those wishing to purchase their first home and investors alike. It offers bright and spacious living, all wrapped up in a prime spot within this popular development. On the ground floor you will find a generous living room, open planned kitchen dining and WC, with three bedrooms and family bathroom upstairs.
The fully enclosed garden is full of mature plants and shrubs and has a paved patio area ideal for BBQ’s on a summers evening. There is no chain making this a straightforward sale. Early viewing is highly recommended!
FEATURES
- Excellent end of terraced property in a sought after area
- Super garden and patio area
- Three bedrooms
- Bright and spacious living room
- Ground floor WC
- Family bathroom
- Oil fired central heating
- Chain free
Entrance hall:
- UPVC doors glazed panel
- Single panel radiator
- Telephone point
Living room:4.1m x 3.54m (13′ 5″ x 11′ 7″)
- Bright and spacious reception room
- TV point
- Double panel radiator
Kitchen / diner 5.4m x 3.5m (17′ 9″ x 11′ 6″)
- Range of high and low level kitchen cabinets
- Space for washing machine, fridge and cooker
- Stainless steel sink and drainer unit
- Double panel radiator
- Walk in storage closet
Rear hall:
- UPVC door with glass panel giving access to rear garden
Ground floor WC 0.77m x 1.59m (2′ 6″ x 5′ 3″)
- WC and wash hand basin
- Window providing natural light
First floor landing:
- Access to attic
- Access to double door hot press and storage closet
Bedroom one: 3.14m x 3.55m (10′ 4″ x 11′ 8″)
- Front aspect double bedroom
- Built in storage closet
- Double panel radiator
Bedroom two: 3.07m x 4.07m (10′ 1″ x 13′ 4″)
- Rear aspect double bedroom
- Double panel radiator
Bedroom three: 2.28m x 2.68m (7′ 6″ x 8′ 10″)
- Front aspect single bedroom
- Single panel radiator
Bathroom 2.28m x 1.67m (7′ 6″ x 5′ 6″)
- Walk in shower area with electric shower
- Close coupled WC
- Wash hand basin with pedestal
- Partial wall tiling
- Extractor fan
- Single panel radiator
Front garden:
- Gated access with paved pathway leading to front door
- Planting and shrubs
Rear garden:
- Fully enclosed rear garden with gated access
- Paved patio area
- Mature planting
- Oil tank and boiler
View more about this property click here
To view other properties click here
Joyce Clarke
2 West Street,
Portadown, BT62 3PD
028 3833 1111
