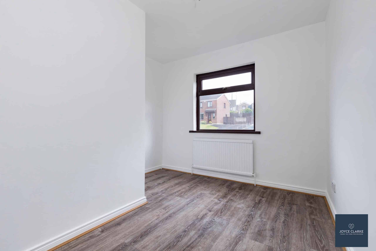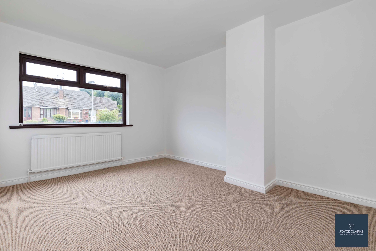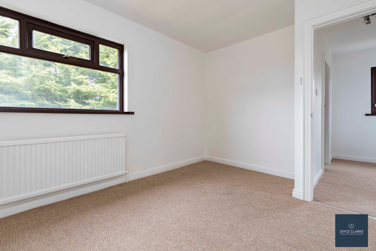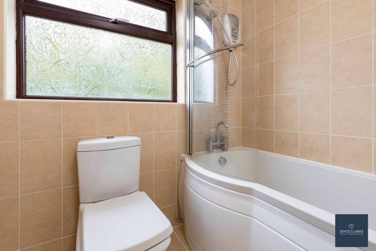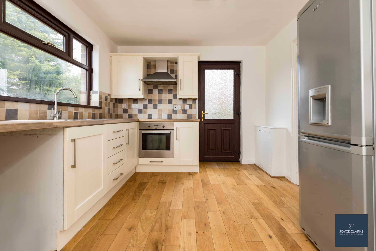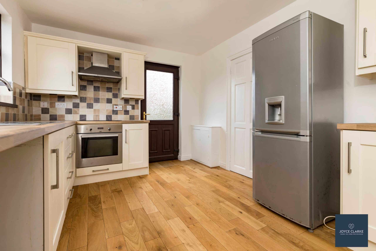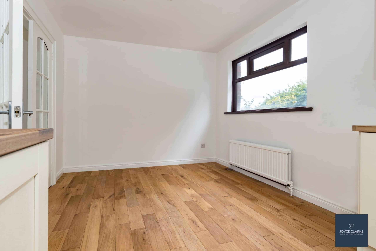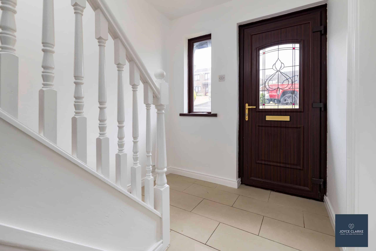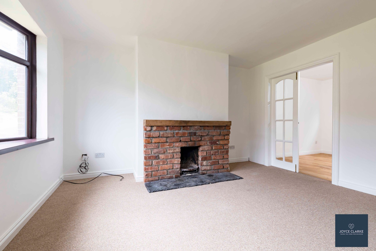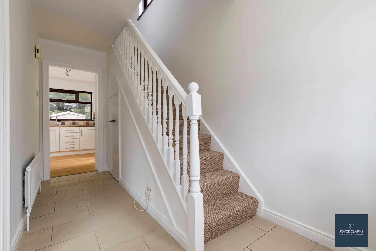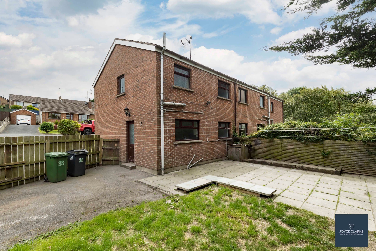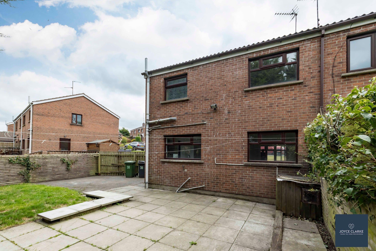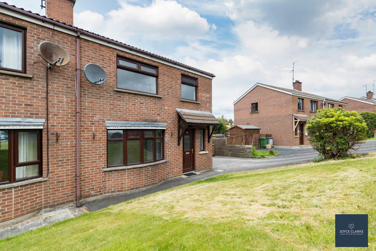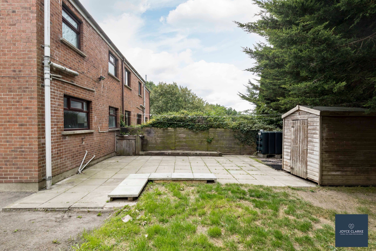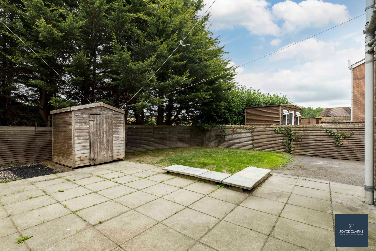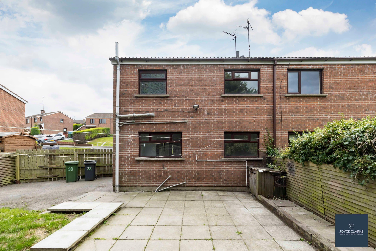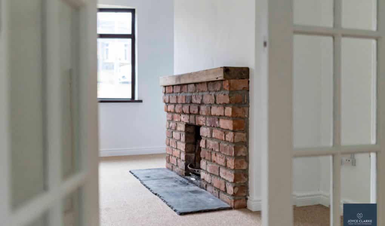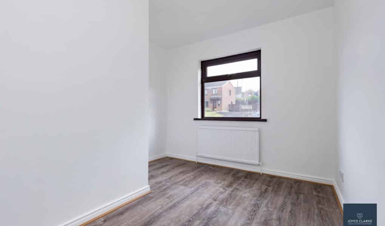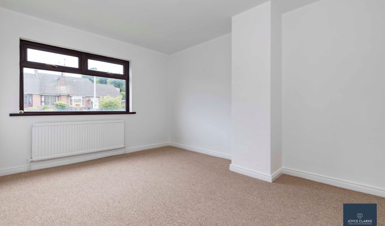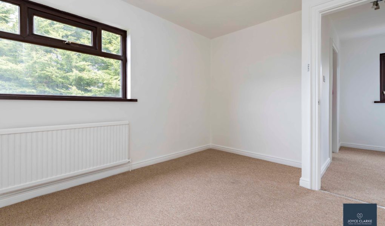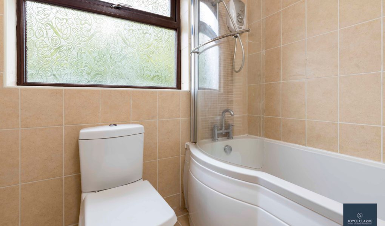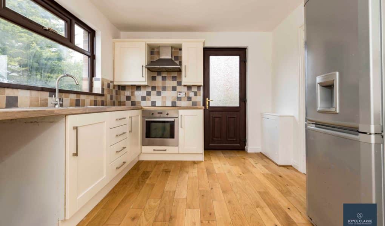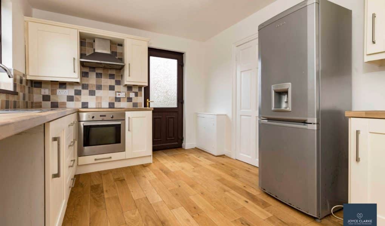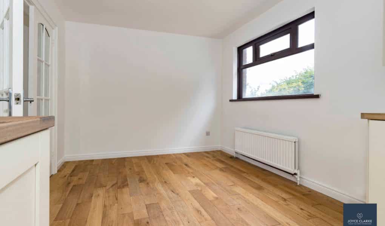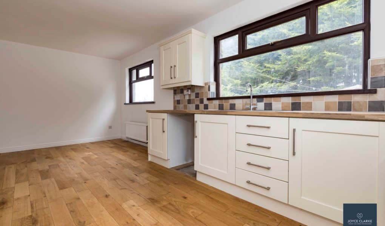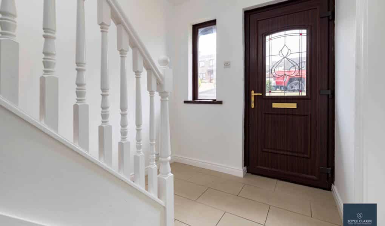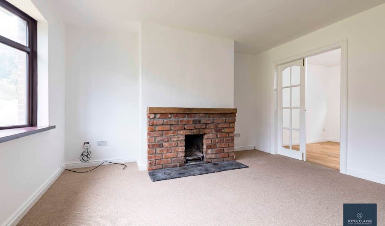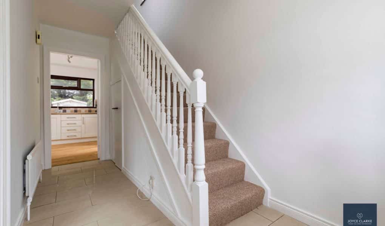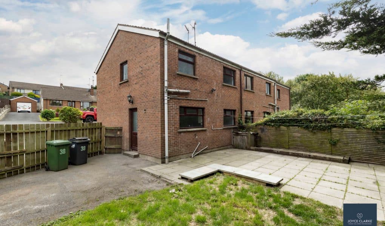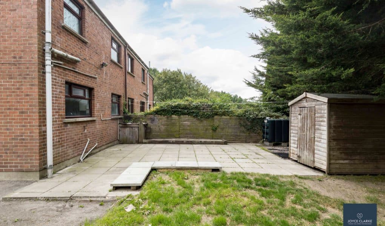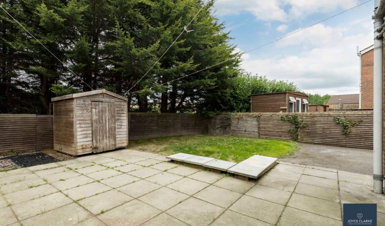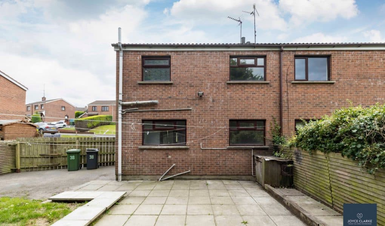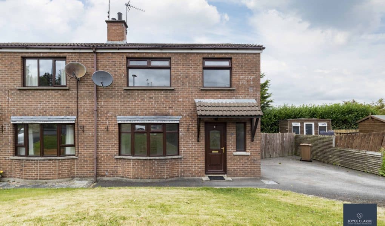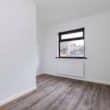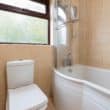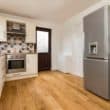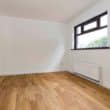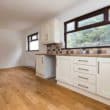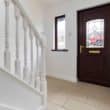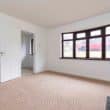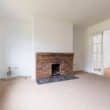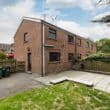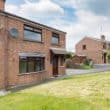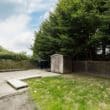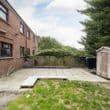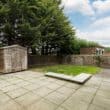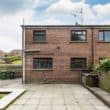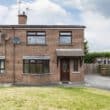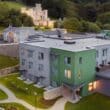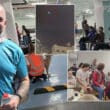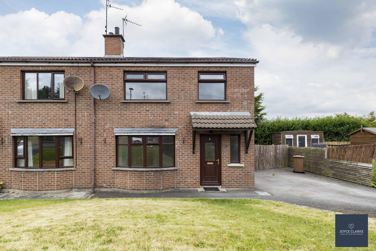
ADDRESS |
38 Braeside Manor, Dromore |
|---|---|
STYLE |
Semi-detached House |
STATUS |
For sale |
PRICE |
Offers around £137,500 |
BEDROOMS |
3 |
BATHROOMS |
1 |
RECEPTIONS |
1 |
38 Braeside Manor is tucked away to the back of this popular development and has a wonderfully private garden to the rear. It has been freshly painted and new carpets laid, and is ideal for first time buyers or investors alike. The dual aspect living room has a reclaimed brick feature fireplace with beam mantle over and slate hearth.
Double doors lead to the kitchen dining. The kitchen has a good selection of cream high and low level units with integrated oven and newly fitted four ring ceramic hob. It offers three well proportioned bedrooms to the first floor, and a fully tiled bathroom suite.
A tarmac driveway sits to the side providing ample off street parking.
The bustling town of Dromore is just a couple of minutes walk away, as are a number of schools and shops.
FEATURES
- Semi detached home walking distance from schools & shops
- Three well proportioned bedrooms
- Cream kitchen with integrated appliances, open plan to dining
- Living room with feature brick fireplace
- Fully tiled bathroom suite
- Freshly painted with new carpets
- Great sized private garden to the rear
- Tarmac driveway to side
- Chain free
Entrance:
- uPVC entrance door with ornate glazed panel leading to hall
- Single panel radiator
- Under stair closet
- Tiled floor
Living room: 4.02m x 4.02m (13′ 2″ x 13′ 2″)
- Feature brick fireplace with beam mantle over and slate hearth
- Single panel radiator
- Double doors to kitchen dining
Kitchen / dining: 3.00m x 6.08m (9′ 10″ x 19′ 11″)
- Open plan kitchen dining with range of high and low level cream units and wood effect work top
- Integrated oven and four ring ceramic hob with extractor over
- Stainless steel sink and drainer
- Space for washing machine
- Part tiled walls. Laminate flooring
- Double panel radiator
- Part glazed uPVC door to rear
Landing
- Hotpress
- Access to roofspace
Bathroom: 1.85m x 2.22m (6′ 1″ x 7′ 3″)
- Fully tiled bathroom suite comprising of P shaped bath with Aqualisa shower over
- Dual flush WC
- Heated towel rail
- Pedestal style sink
- Window
Master bedroom: 3.09m max x 4.13m (10′ 2″ x 13′ 7″)
- Front aspect double bedroom
- Single panel radiator
Bedroom two: 2.91m x 3.76m (9′ 7″ x 12′ 4″)
- Rear aspect double bedroom
- Single panel radiator
Bedroom three: 3.17m x 2.89m max (10′ 5″ x 9′ 6″)
- Front aspect bedroom
- Single panel radiator
- Laminate flooring
Outside space:
- Fully enclosed garden to the rear laid in lawn
- Extensive paved patio area
- Outside tap
- Shed
- Access gate to driveway
- Tarmac driveway to side
View more about this property click here
To view other properties click here
Joyce Clarke
2 West Street,
Portadown, BT62 3PD
028 3833 1111

