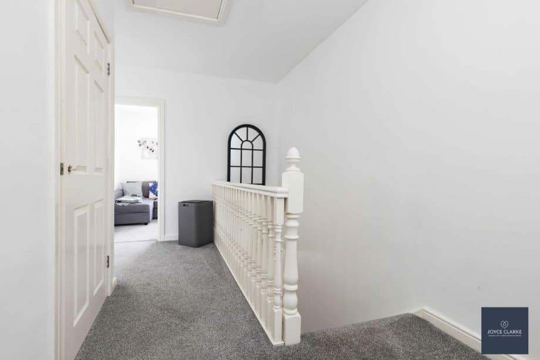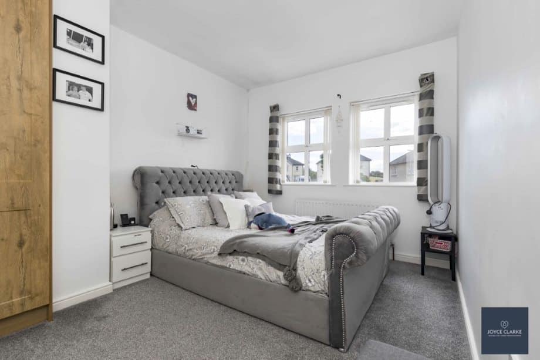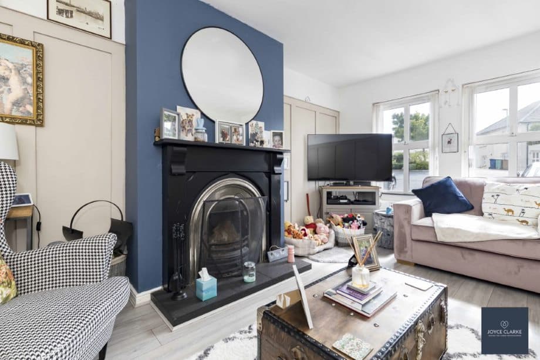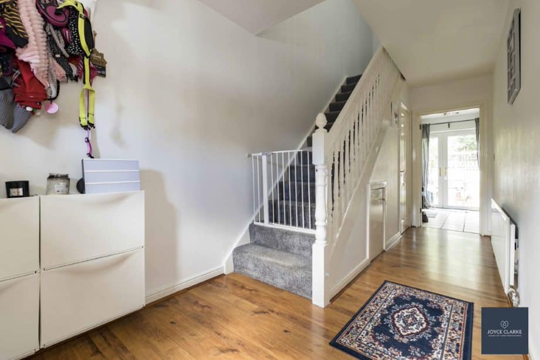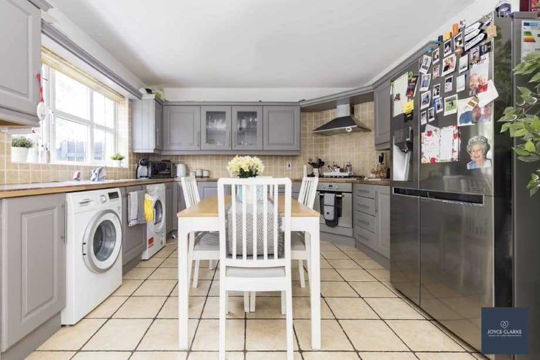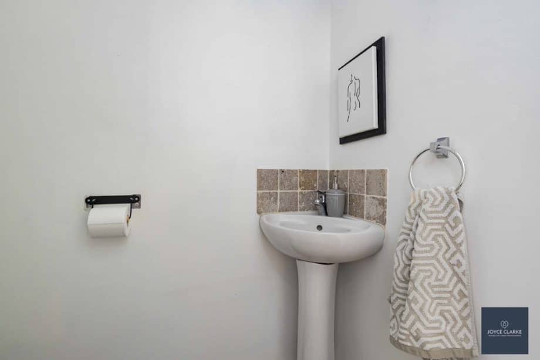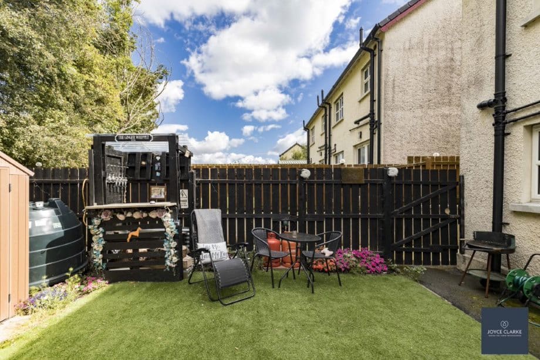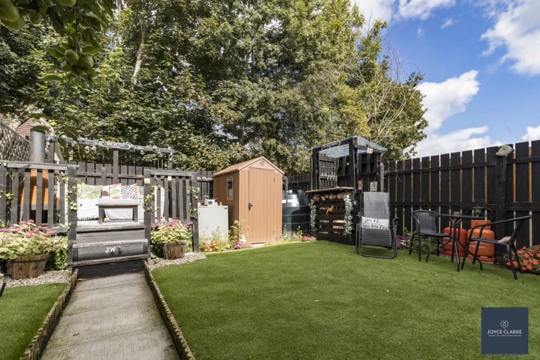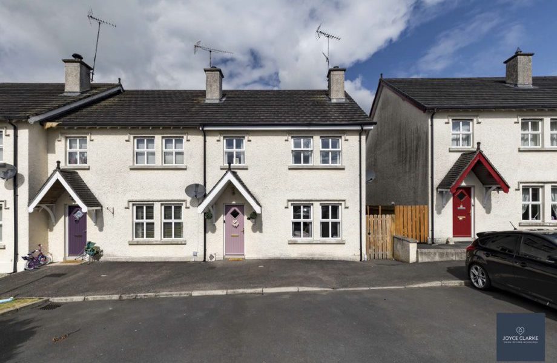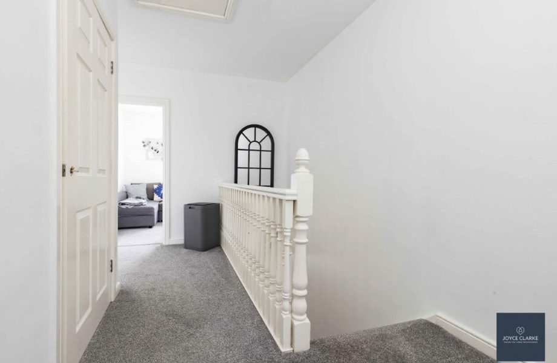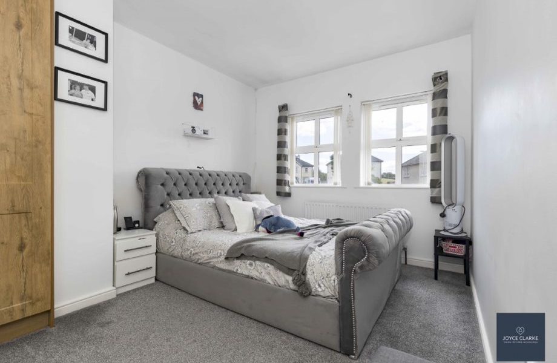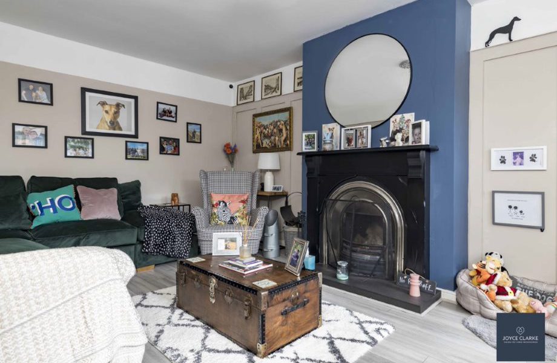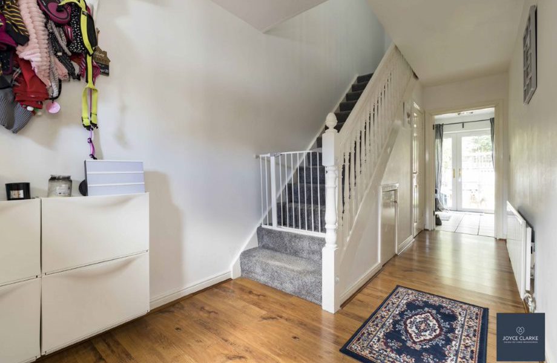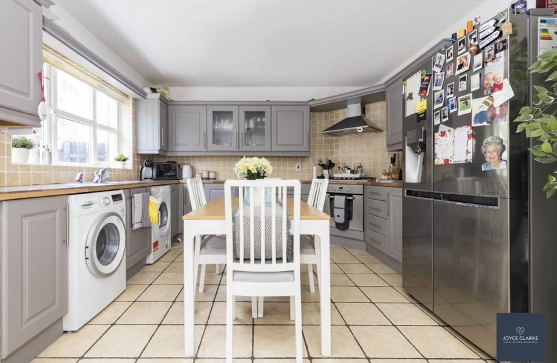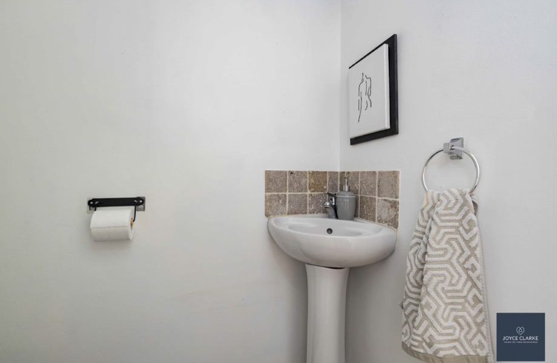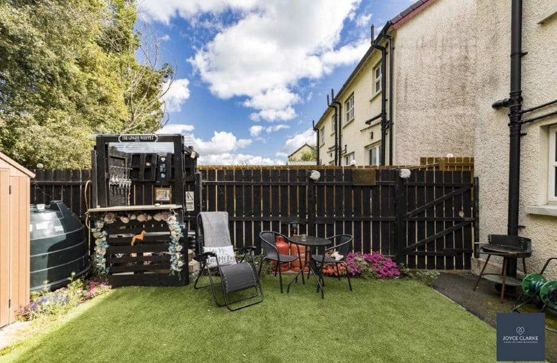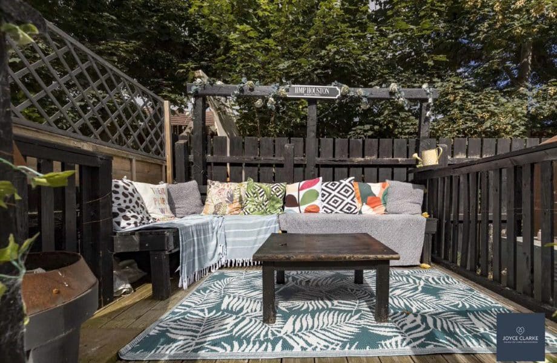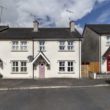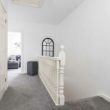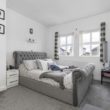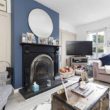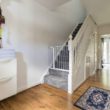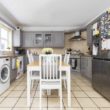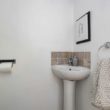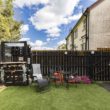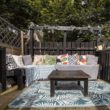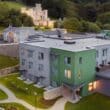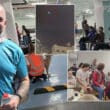
ADDRESS |
4 Lagan View, Donaghcloney |
|---|---|
STYLE |
Townhouse |
STATUS |
For sale |
PRICE |
Offers around £125,000 |
BEDROOMS |
3 |
BATHROOMS |
3 |
RECEPTIONS |
1 |
HEATING |
Oil |
Additional Information
Joyce Clarke is delighted to bring this impressive townhouse to the market. This well presented, three bedroom end townhouse offers bright and spacious living accommodation. Lagan view is a highly sought after residential development benefitting from it’s convenient location within the village of Donaghcloney, only minutes away from neighbouring towns of Waringstown and Banbridge. Internally, this property comprises of a spacious lounge, kitchen diner with integrated appliances, ground floor WC, three double bedrooms, master boasting ensuite and family bathroom with separate shower and bath. Externally, this property boasts a fully enclosed rear garden with low maintenance artificial grass.
Features:
- Well presented end townhouse in a sought after location
- Kitchen diner with range of integrated appliances
- Spacious living room with feature fireplace
- Three double bedrooms (Master en suite)
- Ground floor WC
- Family bathroom with four piece suite
- Fully enclosed private garden to the rear
- Oil fired central heating
- Highly regarded and sought after residential location
Entrance hall
- Solid wood entrance door with feature glazed panel.
- Telephone point.
- Under stairs storage closet.
- Wood effect laminate flooring.
- Single panel radiator.
Living room: 3.71m x 5.19m (12′ 2″ x 17′ 0″)
- Feature fireplace with wood surround and slate tiled heart.
- TV and telephone points.
- Double panel radiator.
Ground floor WC
- Dual flush WC and wash hand basin with pedestal.
- Tiled flooring and splashback.
- Extractor fan.
Kitchen diner: 5.9m x 3.67m (19′ 4″ x 12′ 0″) maximum
- Range of high and low level kitchen cabinets including display cabinets with glazed panels.
- Stainless steel 1 & 1/2 bowl sink and drainage unit.
- Appliances include five ring gas hob and electric grill oven.
- Space for washing machine, tumble dryer and American fridge freezer.
- Tiled flooring and splashback.
- Double panel radiator.
- Double UPVC patio doors giving access to rear garden.
First floor landing
- Access to hot press and attic with loft ladder.
Bedroom One: 2.88m x 4.36m (9′ 5″ x 14′ 4″)
- Front aspect double bedroom.
- Fitted three door wardrobe.
- Single panel radiator.
- TV point.
Ensuite: 2.88m x 0.97m (9′ 5″ x 3′ 2″)
- Tiled shower enclosure with electric shower.
- Dual flush WC and wash hand basin with pedestal and tiled splashback.
- Tiled flooring.
- Extractor fan.
Bedroom Two: 3.68m x 3.47m (12′ 1″ x 11′ 5″) maximum
- Rear aspect double bedroom.
- Single panel radiator.
Bedroom Three: 2.94m x 2.77m (9′ 8″ x 9′ 1″)
- Front aspect double bedroom.
- Single panel radiator.
Family bathroom: 2.96m x 1.74m (9′ 9″ x 5′ 9″)
- Four piece bathroom suite comprising of panel bath with centre taps, wash hand basin with pedestal, dual flush WC and separate shower quadrant with mains fed shower.
- Tiled flooring and splashback to bath and wash hand basin.
- Double panel radiator.
- Extractor fan.
Outside
- Rear garden
- Fully enclosed rear garden with gated access to side.
- Low maintenance garden with majority laid in artificial grass.
- Raised decked area.
- Oil tank and burner.
View more about this property click here
To view other properties click here
Joyce Clarke
2 West Street,
Portadown, BT62 3PD
028 3833 1111
