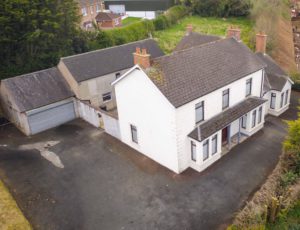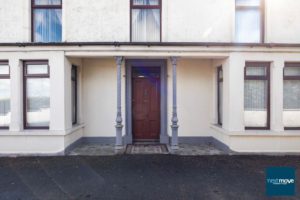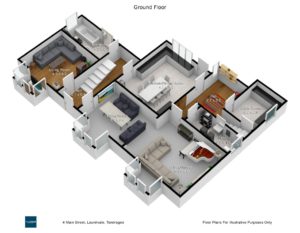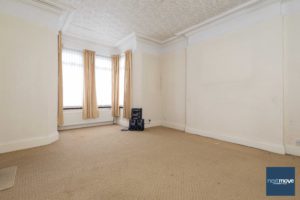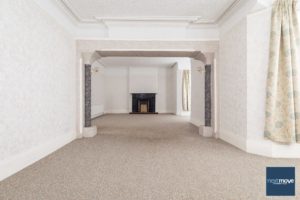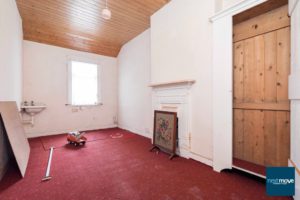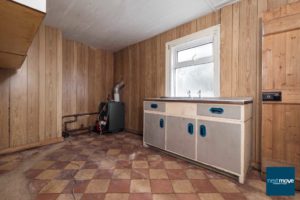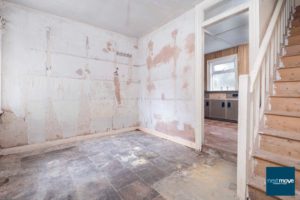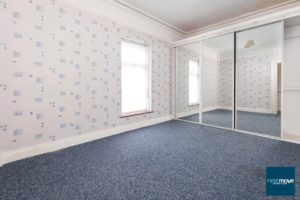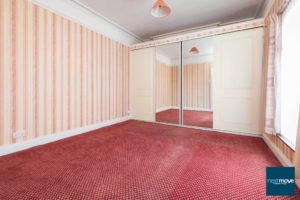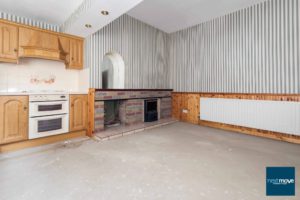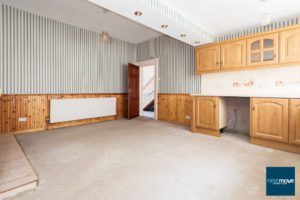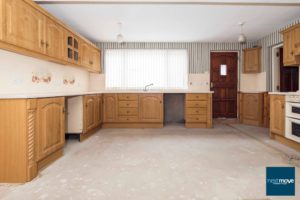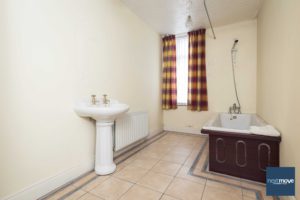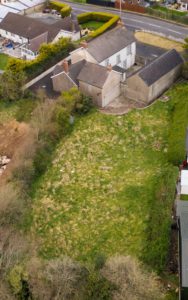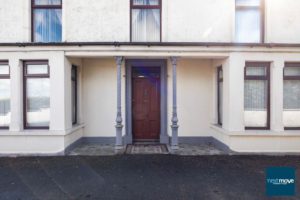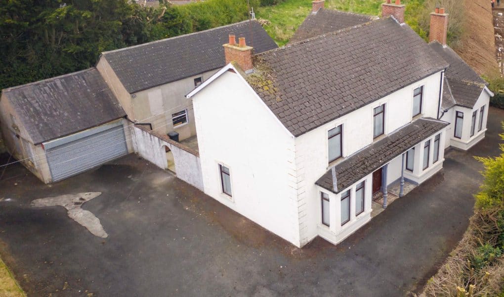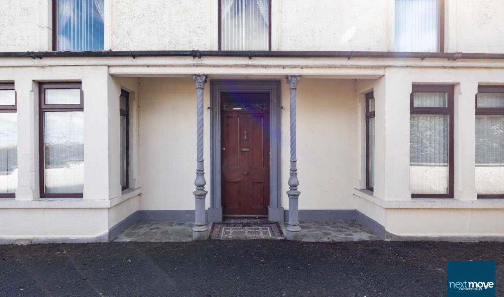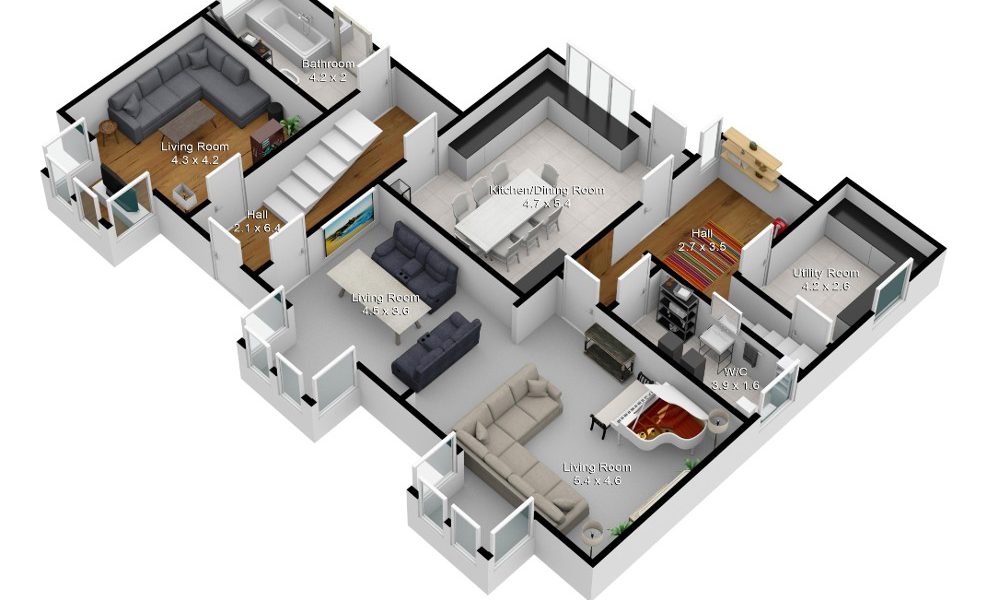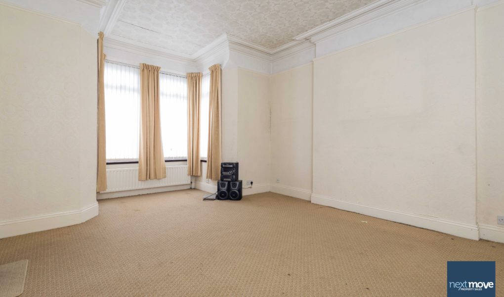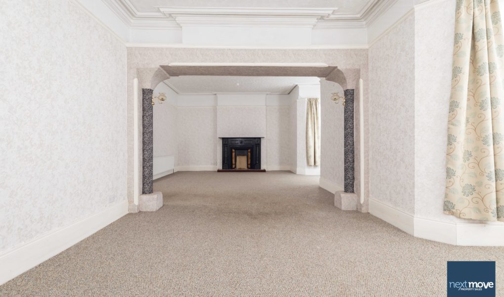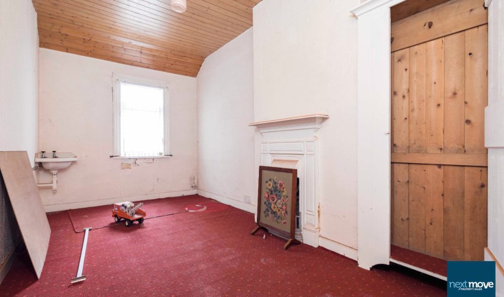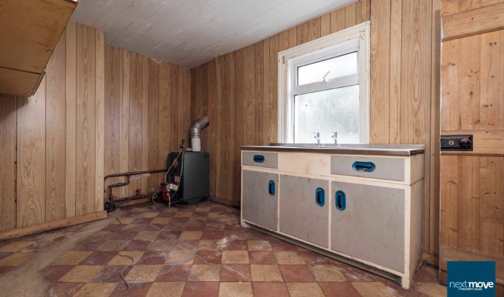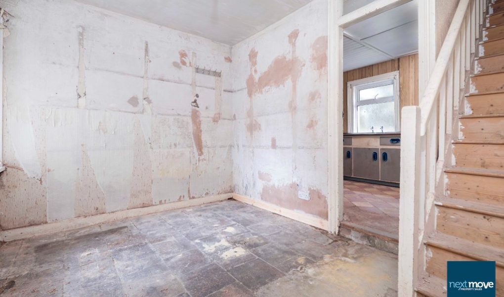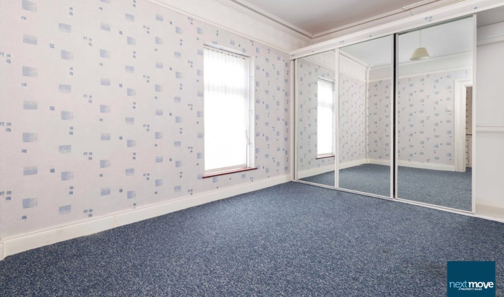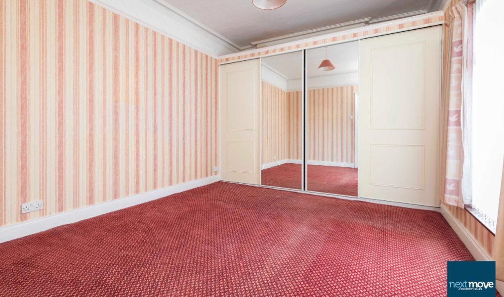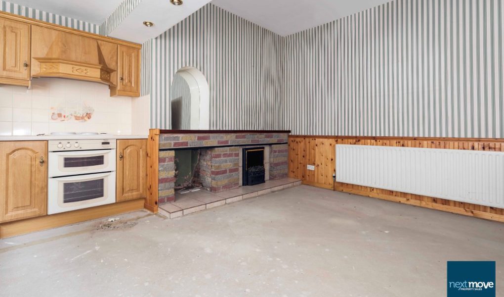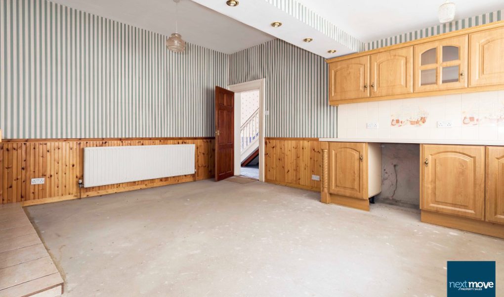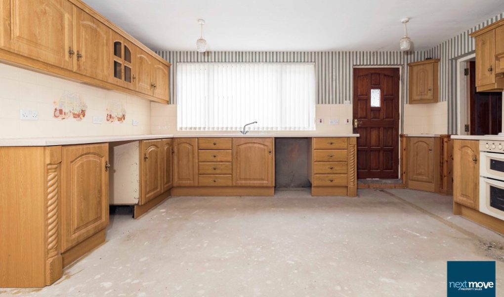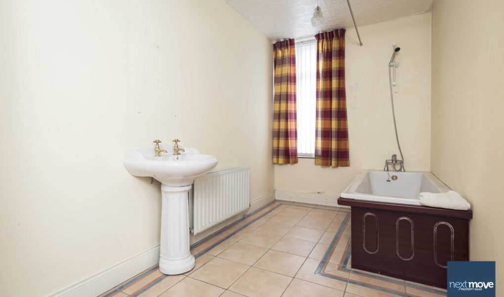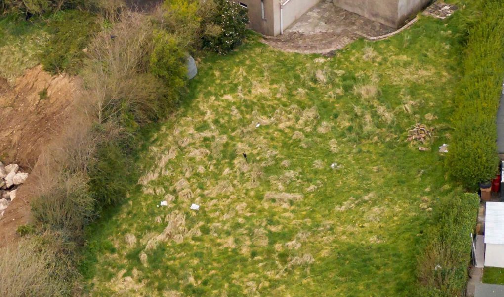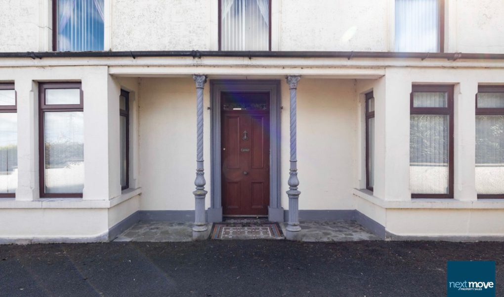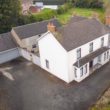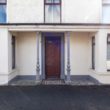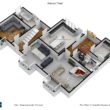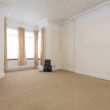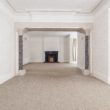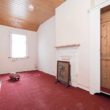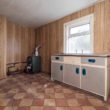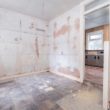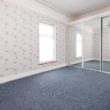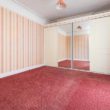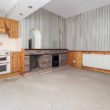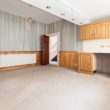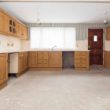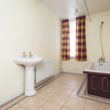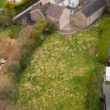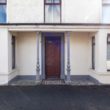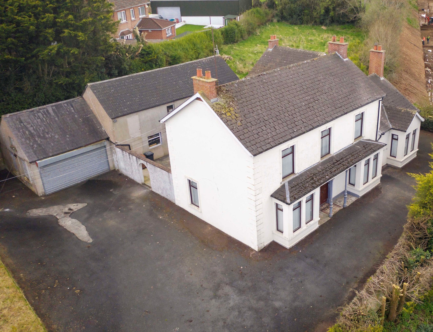
Address |
4 Main Street, Laurelvale, Tandragee, BT62 2LN |
|---|---|
Price |
£230,000 |
Style |
Detached House |
Bedrooms |
6 |
Receptions |
2 |
Bathrooms |
3 |
Heating |
Oil |
EPC Rating |
F27/E45 |
Status |
For sale |
Next Move Property Sales are delighted to introduce onto the market this substantial semi-rural detached property in Laurelvale, Tandragee. ‘Hill House’ is substantial in size with a varying layout, offering huge potential for forward thinkers and investors. This property could easily be transformed into an outstanding family home, with spacious living aspect in all areas. The dual levelled outhouses, which were the premises for where a previous printing business successfully operated for many years, are to the rear of the property, leaving this property ideal for those wishing to work from home. This property is close to all local amenities, nestled nicely between Tandragee and Portadown. Laurelvale is one of the most sought after locations in the area.
Ground floor:
Entrance Hall:
- Tiled pillared porch
- large solid wooden door
- carpet
- coving
- power points
- single radiator
- meter box
Large Reception Room: 34’01’’ x 11’10’’
- Carpet
- coving
- open fire with original antique marble fireplace
- door from the hall and door from the annex
- power points
- 3 double radiators
Living Room: 18’02’’ x 14’01’’
- Carpet
- coving
- power points
- single radiator
- double radiator
Bathroom: 13’09’’ x 6’07’’ under the stairs
- White suite
- bath, tiled floor
- double radiator
Kitchen/Dining: 17’11” x 13’05”
- ‘Fairline Kitchen’ high and low level units
- cooker
- extractor fan
- carpet, brick fireplace
- double radiator
First floor:
Large Landing:
- Split level staircase
- mahogany handrail to balustrade
- coving, carpet
- power points
- double radiator
- roof space hatch
Bedroom No.1: 14’04” x 10’11”
- Carpet
- built in wardrobes
- power points
- double radiator
Bedroom No.2: 14’01’’ x 9’11’’
- Carpet
- built in wardrobes
- power points
- double radiator
Bedroom No.3: 14’08’’ x 10’02’’
- Carpet
- built in wardrobes
- power points
- double radiator
Bedroom No.4: 13’11’’ x 11’04’’
- Carpet
- alcove shelving
- power points
- double radiator
- WC
- hot press
Annex ground floor:
Snug: 11’06’’ x 8’10’’
- double radiator
- stairs
- ideal for snug, office or playroom
Utility Room: 13’09’’ x 8’04’’
- Tiled floor
- oil burner
- cupboard
Store: 12’10’’ x 5’03’’ Carpet
First floor:
Bedroom No.5: 14’01’’ x 8’01
- Carpet
- sink
- suitable for spare bedroom or study
Bedroom No.6: 15’00’’ x 7’03’’
- Carpet
- open fire
- sink
- wooden ceiling
- suitable for spare bedroom or study
WC:
- Toilet only
Outside Store/Coal Shed:
- Outhouses: Substantial outhouses to the rear of the property, with internal stairs leading to full size loft
- Double Garage: Shutter door, could easily be converted back into double garage, side door leads into outhouses
- Outside Store: Situated in the far corner of the driveway
- Former Print Room: 39’00” x 14’08” Power points, fluorescent lights
- Loft: 36’04” x 14’08” , WC/Sink, lights
Garage: 18’08” x 16’08”
- Roller door
- lights
- power points
- glazed wooden door frame internally
Entrances:
- Pillared vehicular entrance as well as separate pillared pedestrian entrance
Driveway:
- Tarmac surrounds the property
Side Garden:
- Small lawn
Rear Yard:
- Archway from driveway into rear paved yard
- Archway from yard to paved patio
Rear Garden:
Walled paved patio area with curved steps leading to an elevated large hedged lawn surrounding the rear of the property
Other: OFCH
View more about this property click here
To view other properties click here
Next Move Property
22-24 Market Street, Tandragee,
Co. Armagh, BT62 2BW
028 3884 0318
