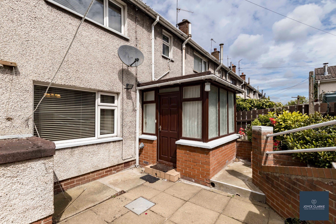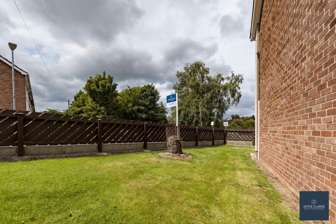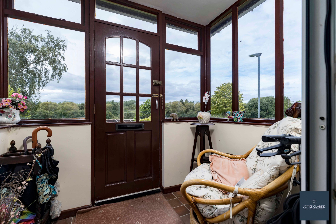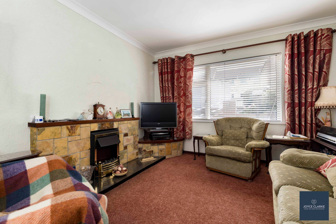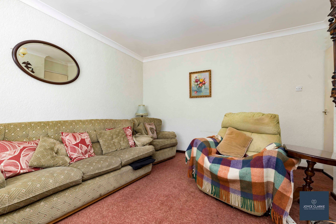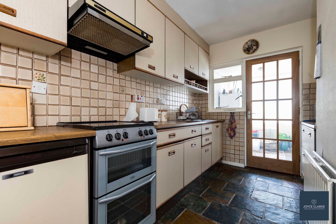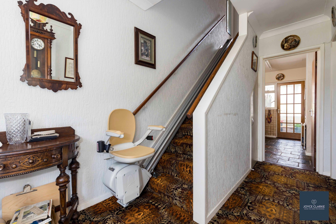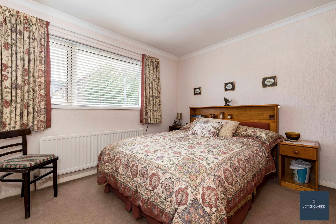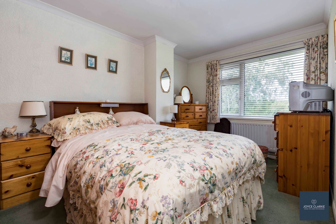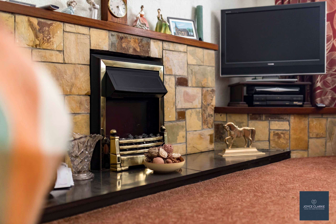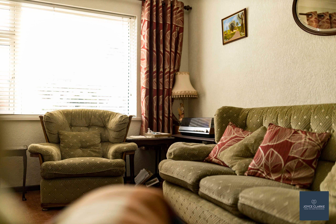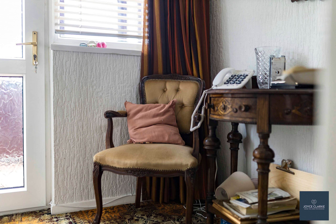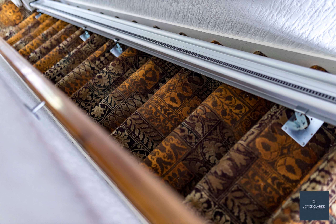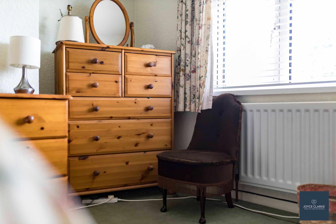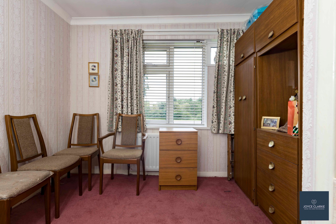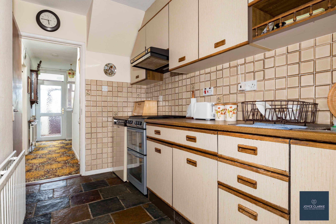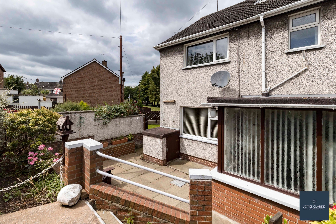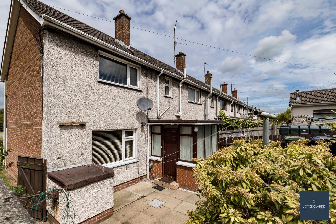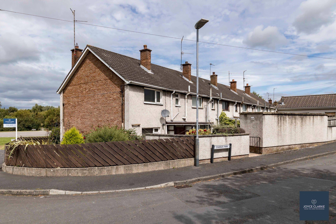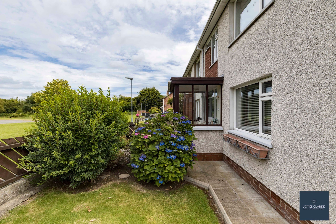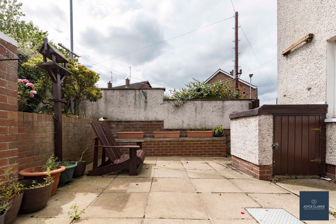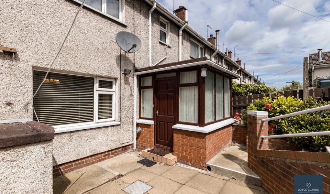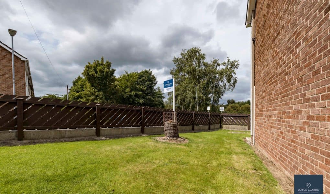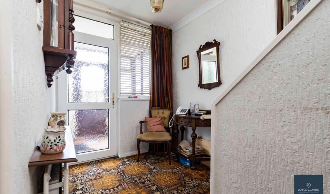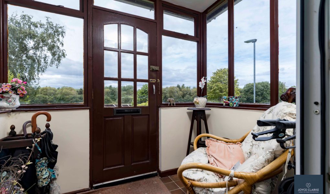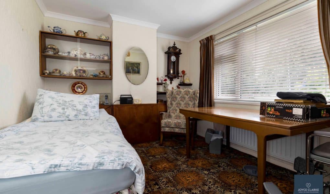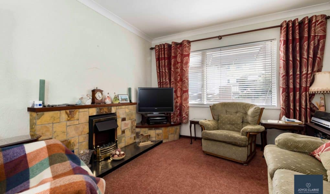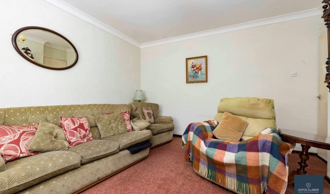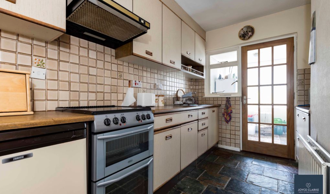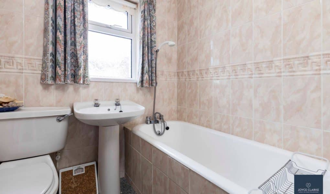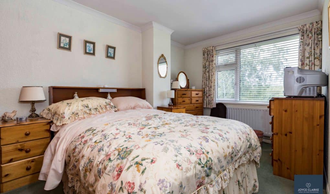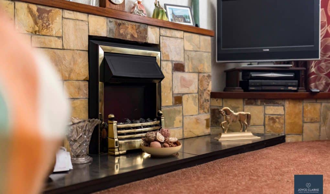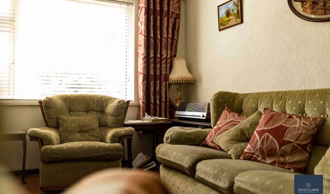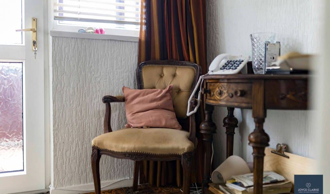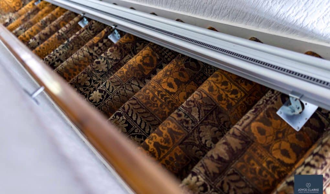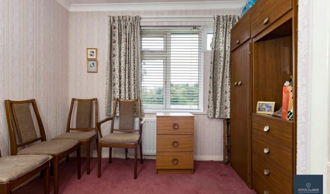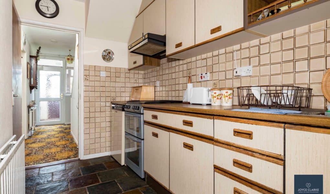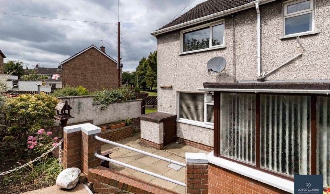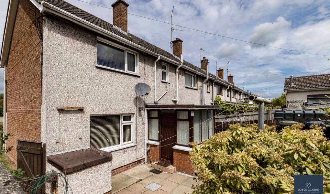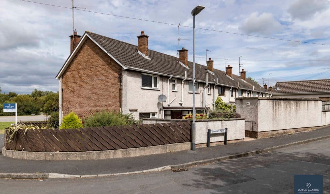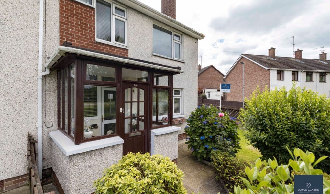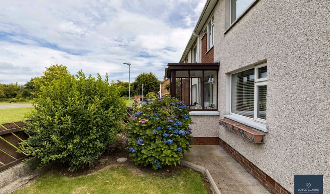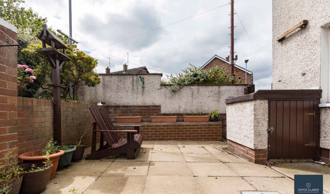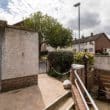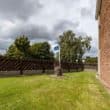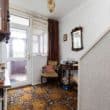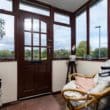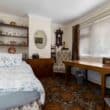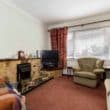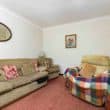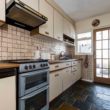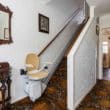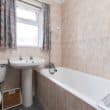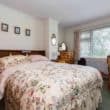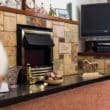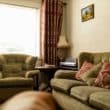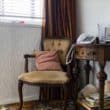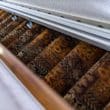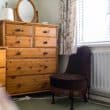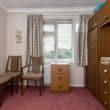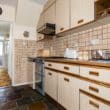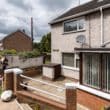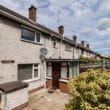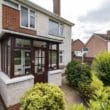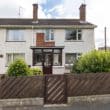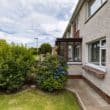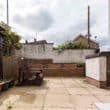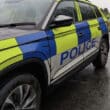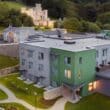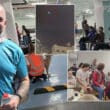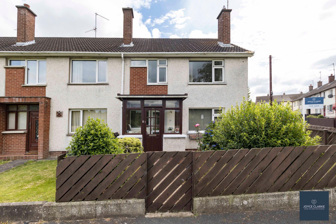
ADDRESS |
44 Charles Park, Portadown |
|---|---|
STYLE |
End-terrace House |
STATUS |
For sale |
PRICE |
Offers around £85,000 |
BEDROOMS |
3 |
BATHROOMS |
1 |
RECEPTIONS |
2 |
44 Charles Park has been beautifully maintained through the years, and is ideally situated within walking distance of Portadown centre and local shops and schools.
It offers two reception rooms, fitted kitchen, three well proportioned bedrooms and a family bathroom. To the outside there is also plenty of space with a lawn for children to play as well as a fully enclosed garden to the rear with raised patio area.
This home is ideal for those wishing to get their foot onto the property market, or investors wishing to add to their portfolio as this is a popular location.
Early viewing is highly recommended.
FEATURES:
- End of terraced property in a popular location
- Three well proportioned bedrooms
- Two reception rooms
- Fully tiled family bathroom
- Fitted kitchen and utility area
- Chain free
- Oil fire central heating
- Fully enclosed rear garden with paved patio area
Entrance porch:
- Solid wood entrance door with glazed panels
- Tiled flooring
Entrance hall:
- UPVC entrance door with glazed panels
- Double panel radiator
- Built in storage under stairs
Living room: 3.66m x 3.05m (12′ 0″ x 10′ 0″)
- Front aspect reception room
- Double panel radiator
Second reception room: 3.66m x 4.42m (12′ 0″ x 14′ 6″) (MAX)
- Rear aspect reception room feature
- Double panel radiator
Kitchen: 2.22m x 3.34m (7′ 3″ x 10′ 11″)
- Range of high and low level kitchen cabinets
- Stainless steel one and half bowl sink and drainer unit
- Space for cooker with extractor canopy above
- Space for fridge
- Tile flooring and partially tiled walls
Rear hall / utility space 2.12m x 2.10m (6′ 11″ x 6′ 11″)
- Solid wood door giving access to rear garden
- Plumbed for washing machine
First floor landing
Bedroom one: 3.81m x 4.36m (12′ 6″ x 14′ 4″)
- Front aspect double bedroom
- Double panel radiator
- Access to floored attic via pull down loft ladder
Bedroom two: 3.82m x 3.27m (12′ 6″ x 10′ 9″)
- Rear aspect double bedroom
- Built in storage closet and hot press
- Single panel radiator
Bedroom three: 2.93m x 3.18m (9′ 7″ x 10′ 5″)
- Front aspect bedroom
- Built in storage closet
- Double panel radiator
Bathroom: 1.84m x 1.68m (6′ 0″ x 5′ 6″)
- Three piece bathroom suite comprising of panel bath with shower head attachment
- Close coupled WC
- Wash hand basin with pedestal
- Fully tiled walls
- Double panel radiator
Outside space:
Front garden laid in lawn and mature planting
Rear garden
- Fully enclosed rear garden with gated access to side and rear
- Paved patio are
- Raised flower bed and mature planting
- Block built shed
- Oil tank and boiler house
View more about this property click here
To view other properties click here
Joyce Clarke
2 West Street,
Portadown, BT62 3PD
028 3833 1111

