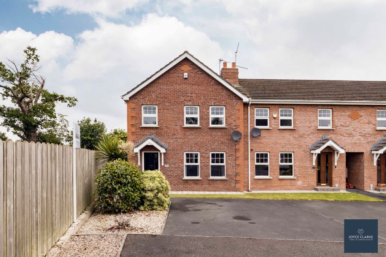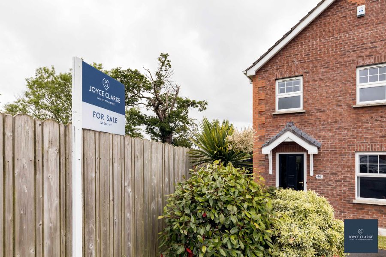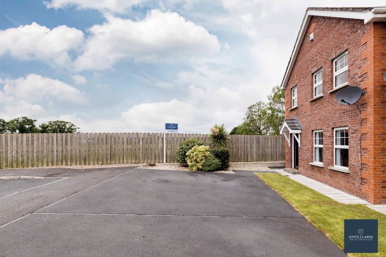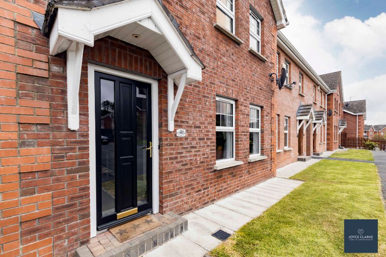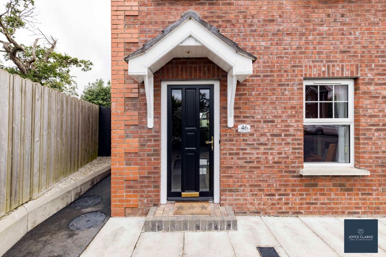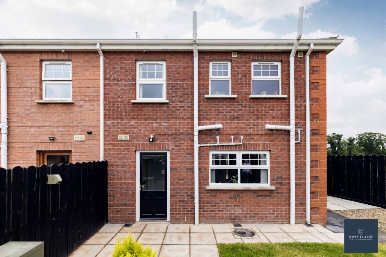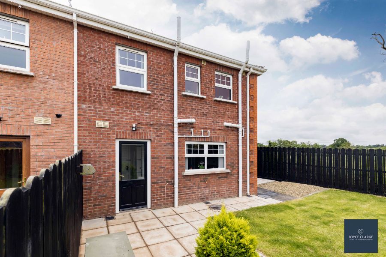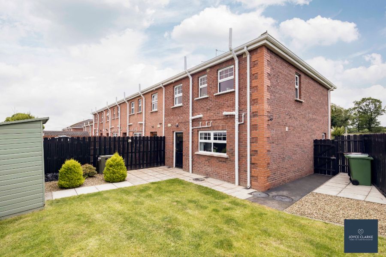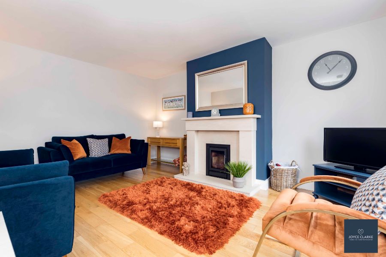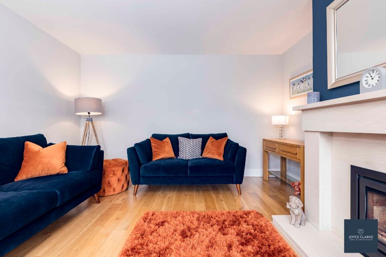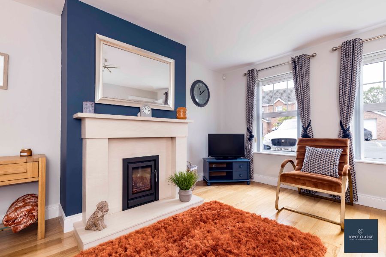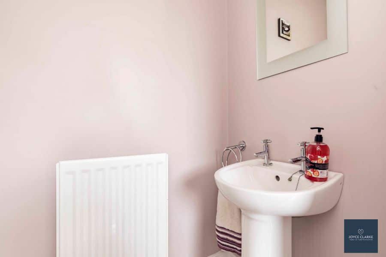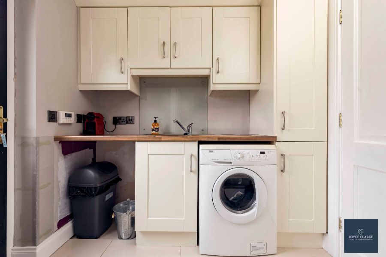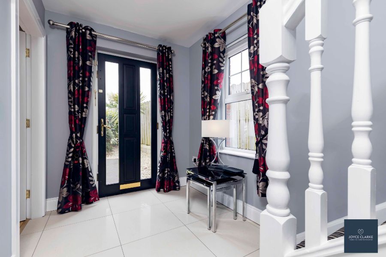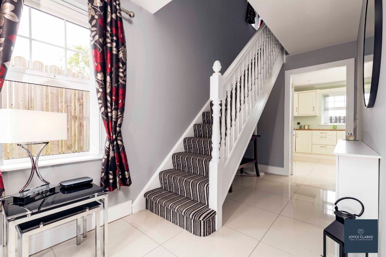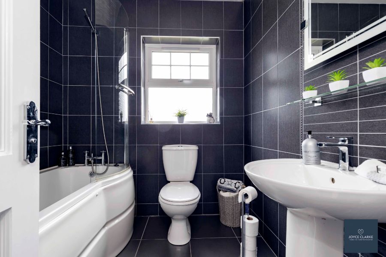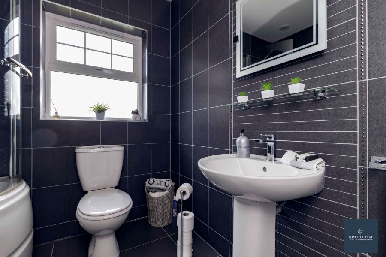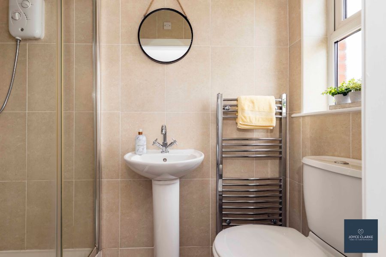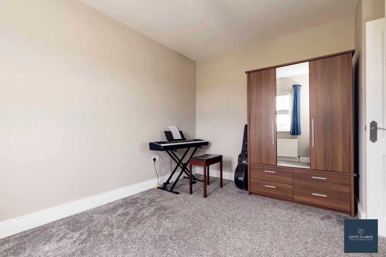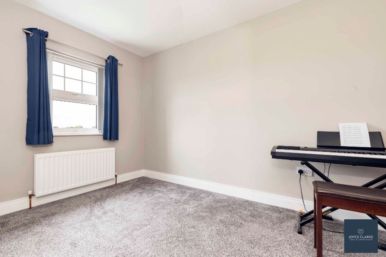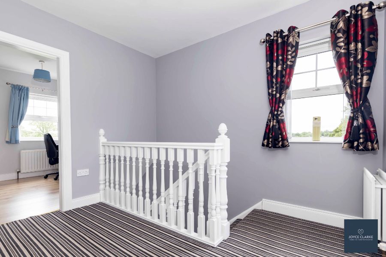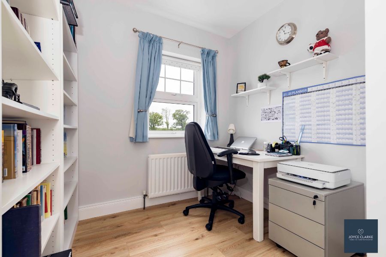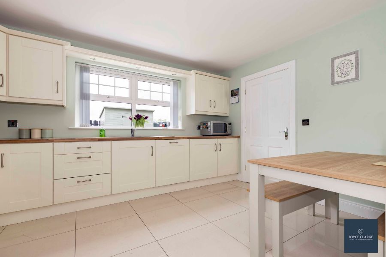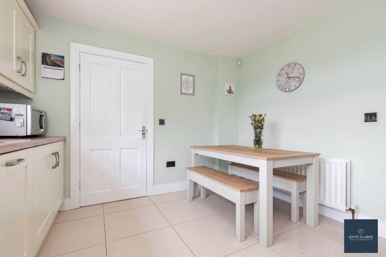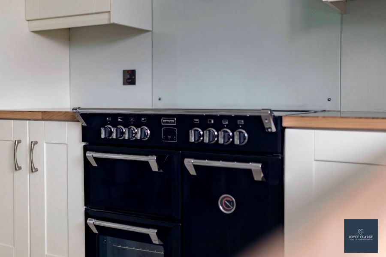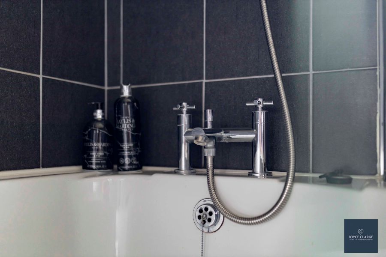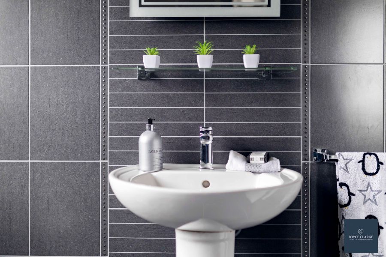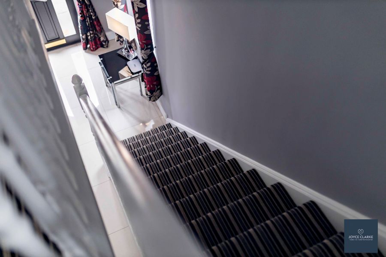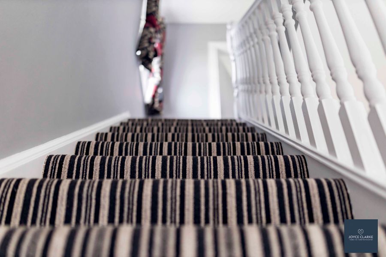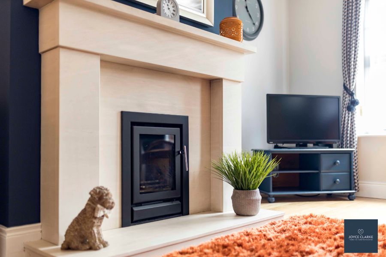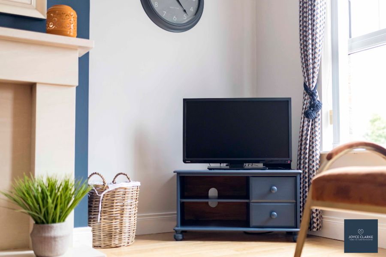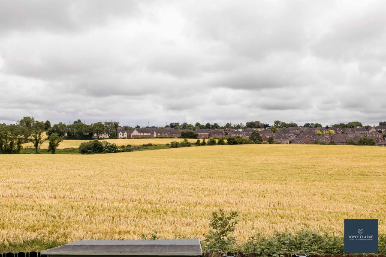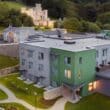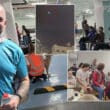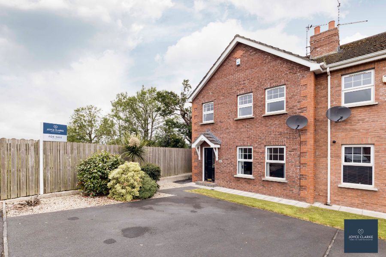
ADDRESS |
46 Windsor Hill, Waringstown |
|---|---|
STYLE |
End-terrace House |
STATUS |
For sale |
PRICE |
Offers around £147,500 |
BEDROOMS |
3 |
BATHROOMS |
3 |
RECEPTIONS |
1 |
EPC |
EPC 1 OF 46 WINDSOR HILL, WARINGSTOWN |
This beautifully finished, three bedroom end townhouse sits on a private corner site in this popular development, looking over the neighbouring countryside. Number 46 offers the perfect family home as the feeling of space continues throughout the entire house. Internal accommodation consists of a welcoming lounge with feature fireplace, a bright and spacious kitchen, utility room, family bathroom as well as a fully enclosed rear garden with a paved patio area, perfect for family occasions and entertaining. This fantastic family home is situated within the highly sought after development of Windsor Hill situated in the award winning village of Waringstown. This location is within walking distance to the local primary school and shops as well as being conveniently located near to the major towns of Banbridge, Lurgan and Portadown. Early viewings with agents are highly recommended.
Features:
- Beautifully presented end of terraced home with panoramic views of the countryside
- Energy efficient home
- Three bedroom, including master with ensuite
- Spacious living room with insert wood burner
- Kitchen with excellent range of high and low units
- Modern fully tiled bathroom suite
- Ground floor WC, utility room and spacious entrance hall
- Fully enclosed rear garden with panoramic views
- Double driveway
- Situated in highly sought after location
Entrance hall:
- Ornate glazed front door
- Tiled flooring
- Double panel radiator
- Side aspect window
- Access to under stairs storage
Living room 4.70m x 3.56m (15′ 5″ x 11′ 8″)
- Front aspect
- Feature ceramic fireplace with insert wood-burner and granite hearth
- Engineered wooden floor
- Double panel radiator
Kitchen / dining area 4.01m x 3.29m (13′ 2″ x 10′ 10″)
- Excellent range of high and low kitchen units
- Range of integrated kitchen appliances including dishwasher, fridge freezer, space for cooker with extractor fan over
- Wood effect work top
- Recessed lighting
- Tiled flooring and double panel radiator
Utility 2.31m x 1.76m (7′ 7″ x 5′ 9″)
- Double panel radiator
- Tiled flooring
- Excellent range of high and low level storage units
- Space for washing machine and tumble drier
- Sink with glass splash back
Ground floor WC 1.79m x 0.98m (5′ 10″ x 3′ 3″)
- Hand wash basin and pedestal and dual flush WC
- Single panel radiator
- Tiled flooring
Landing:
- Single panel radiator
- Tiled flooring
- Access to hot-press
- Several power points
First floor bathroom 2.17m x 2.06m (7′ 1″ x 6′ 9″)
- Rear aspect
- Four piece bathroom suite consisting of white hand wash basin and pedestal, dual flush WC, p-shaped bath with shower attachment and extractor fan
- Heated towel rail.
Master bedroom:4.02m x 3.36m (13′ 2″ x 11′ 0″)
- Rear aspect
- Double panel radiator
Ensuite 2.21m x 0.97m (7′ 3″ x 3′ 2″)
- Three piece bathroom suite consisting of a dual flush WC, hand-wash basin and pedestal, walk-in shower
- Tiled flooring and walls
Bedroom two 2.79m x 3.98m (9′ 2″ x 13′ 1″)
- Front aspect
- Built-in wardrobe unit with sliding robes
- Double panel radiator
- Partially floored and range of shelving units
- Access to roof-space
Bedroom three 2.75m x 2.42m (9′ 0″ x 7′ 11″)
- Double panel radiator
- Good range of storage units
- Laminate wood flooring
Outside:
- Fully enclosed rear garden with paved patio area and path
- Laid lawn Panoramic countryside views
- Outside tap
- Low maintenance front garden with mature flowerbed
- Extensive double driveway
View more about this property click here
To view other properties click here
Joyce Clarke
2 West Street,
Portadown, BT62 3PD
028 3833 1111
